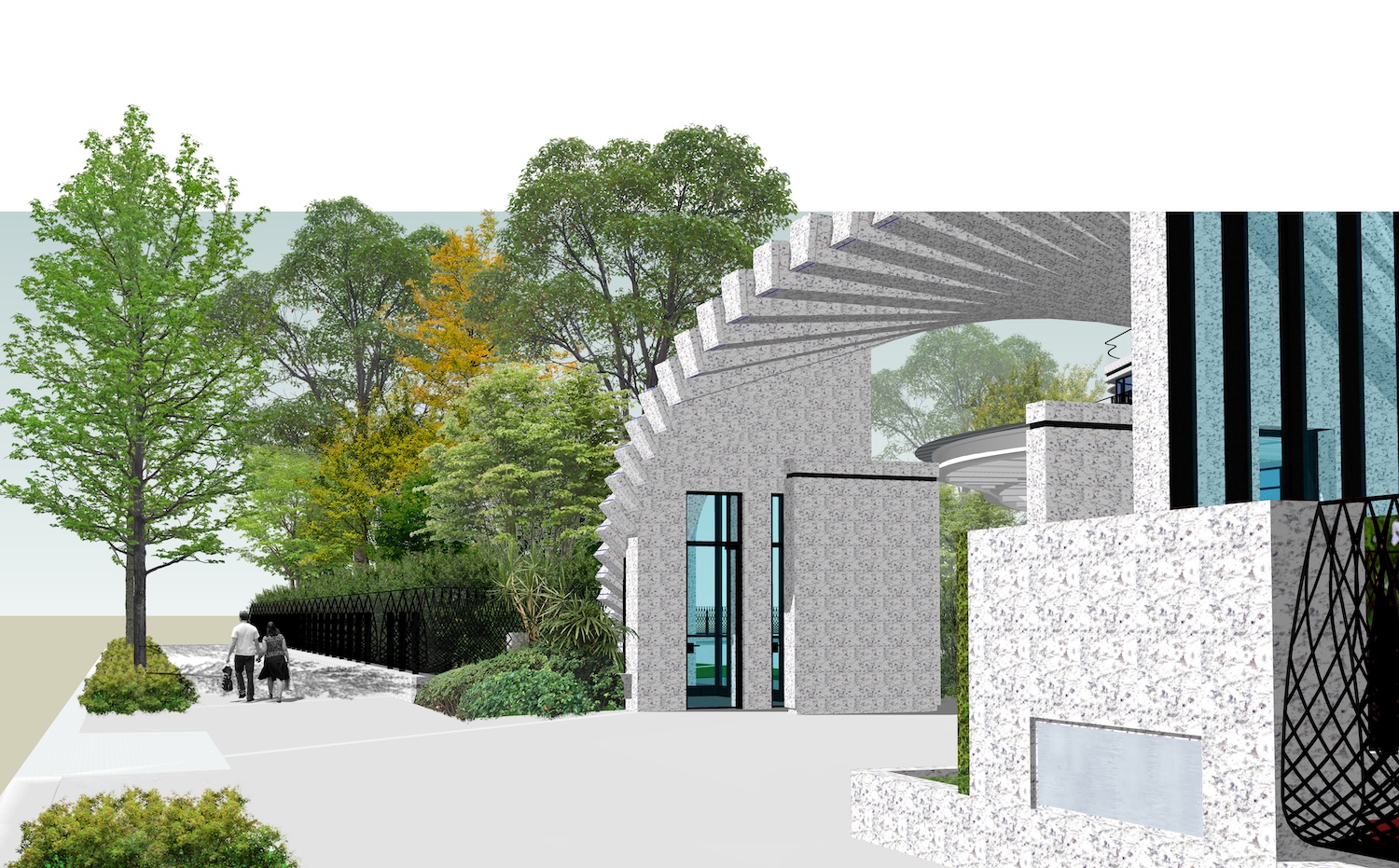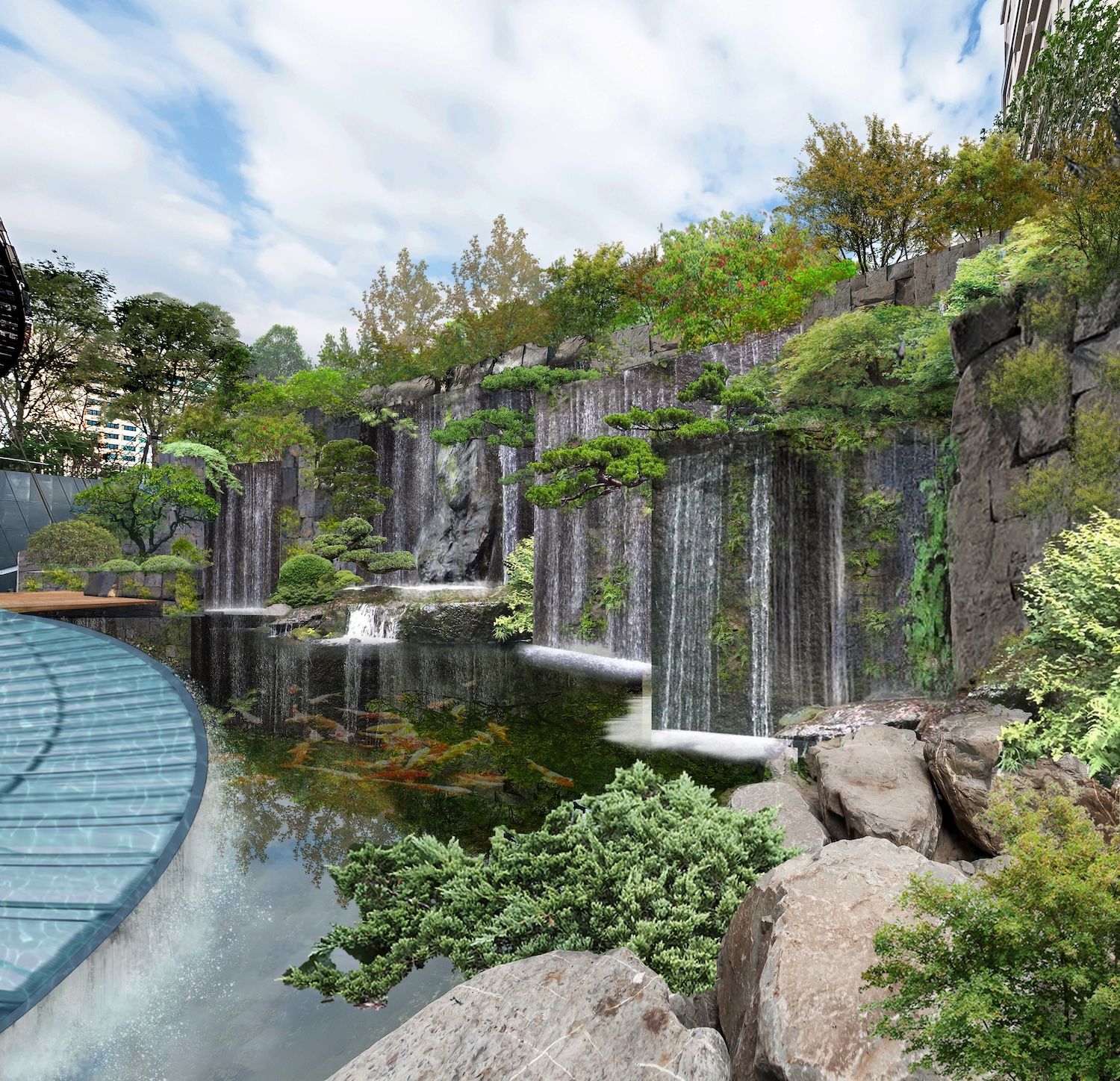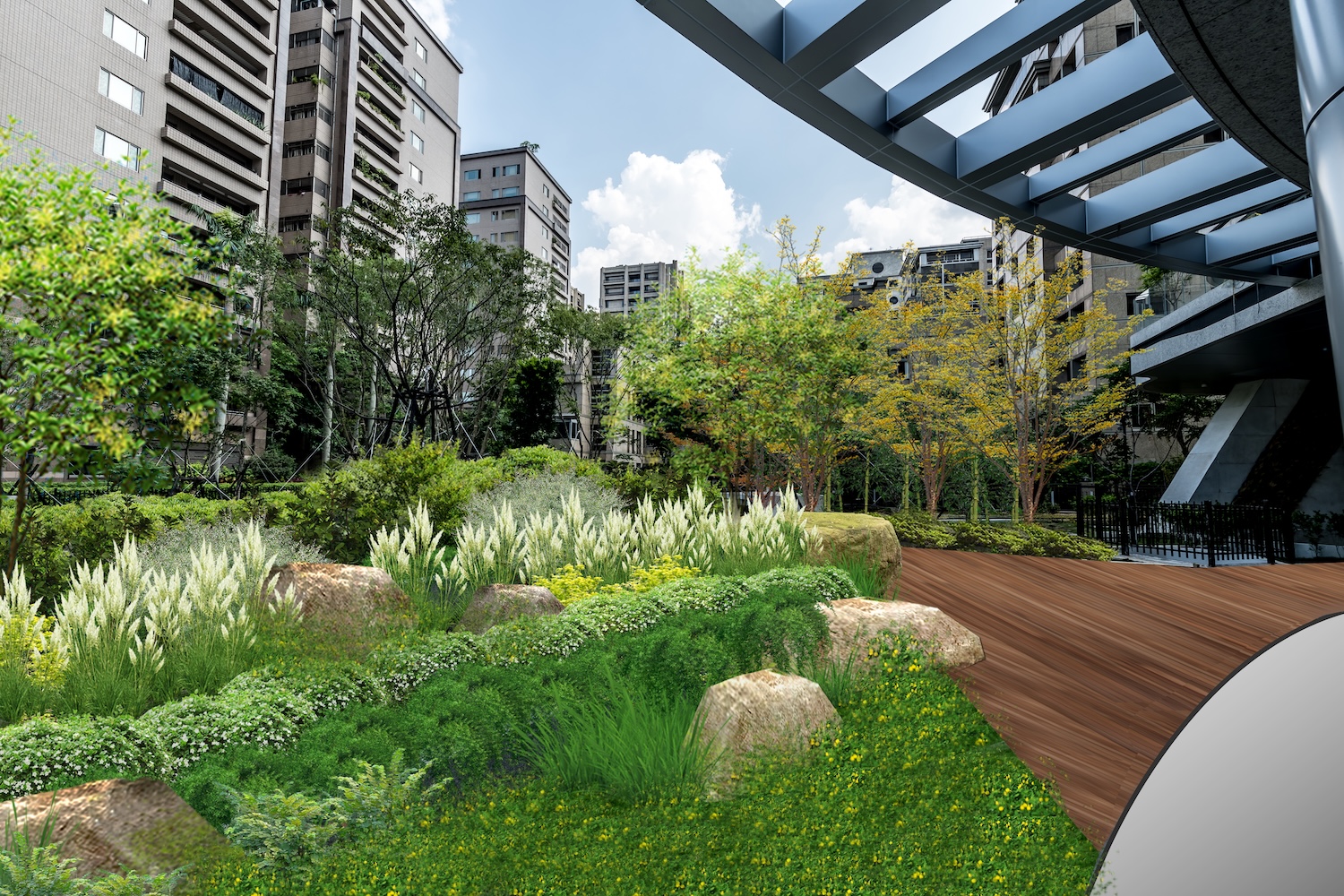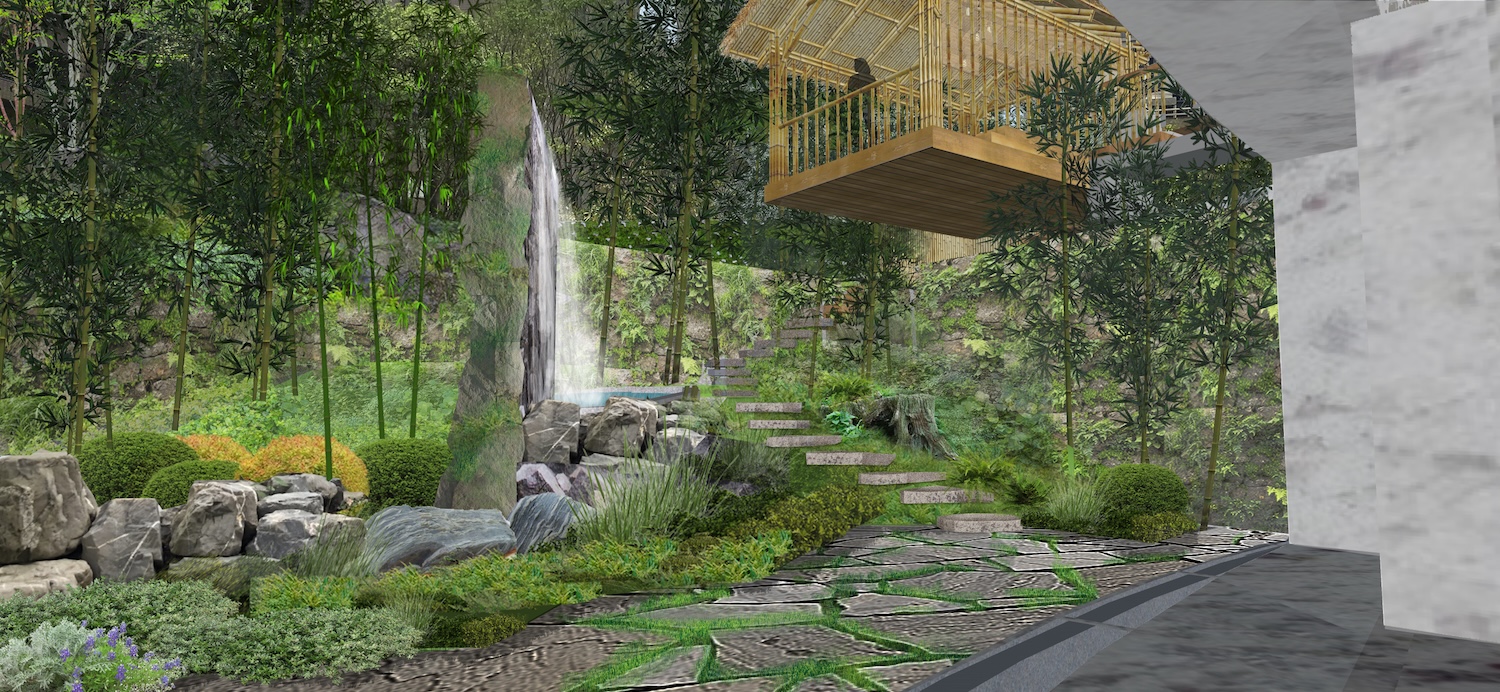Tao Zhu Yin Yuan
|
Site area / 8,160 m² |
Gross Floor Area / 42,733 m² |
|
Number of Floors / B4F-21F |
Design Completion / 2013 |
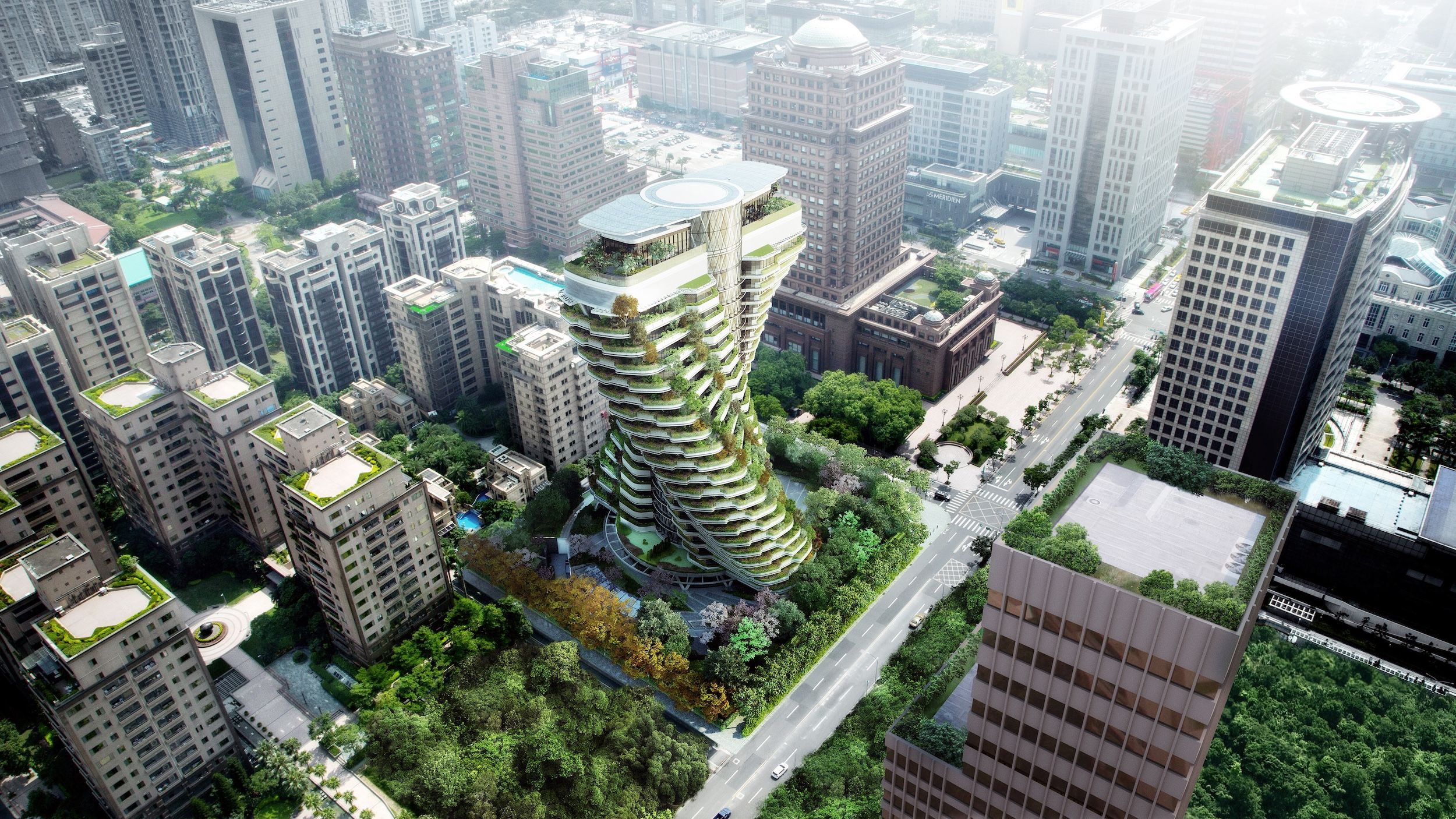
Design Concept
Designer:Chia-Wen Yang
A Vertical Oasis of Urban Symbiosis Tao Zhu Yin Yuan is envisioned as a vertical forest that embodies the philosophy of harmony between people and nature. The landscape integrates vertical greening with multi-level gardens to create a living urban oasis. The building hosts over 20,000 trees and plants, capable of absorbing approximately 130 tons of CO₂ and producing 60 tons of oxygen annually, making it a vital green lung for the city. The design incorporates rainwater harvesting, natural ventilation, and green roofs to promote resource circularity. At ground level, open spaces and visual porosity dissolve boundaries between architecture and city, extending greenery into the urban fabric and offering a shared sanctuary for quiet living.
|
|
|
|
|
|
