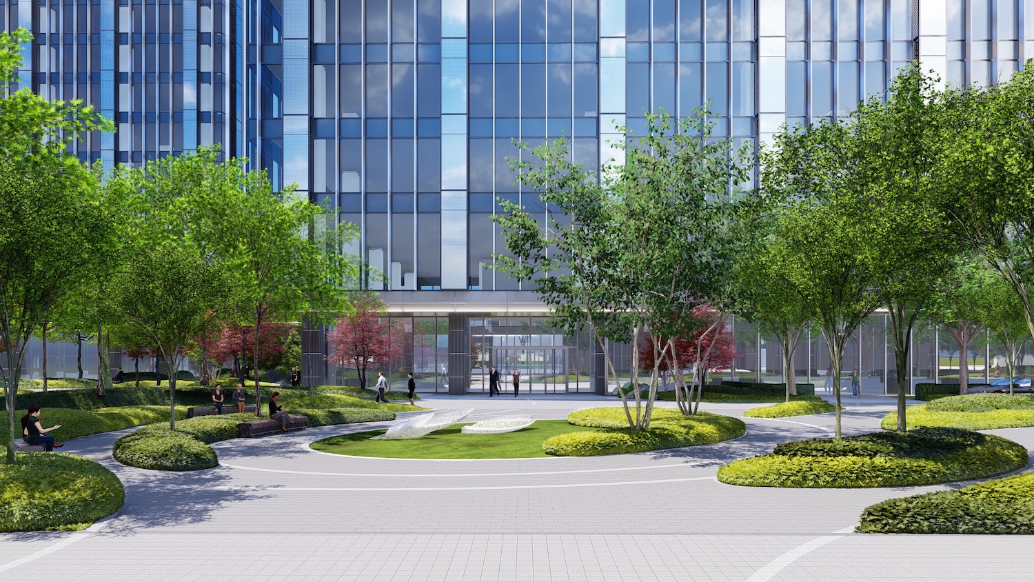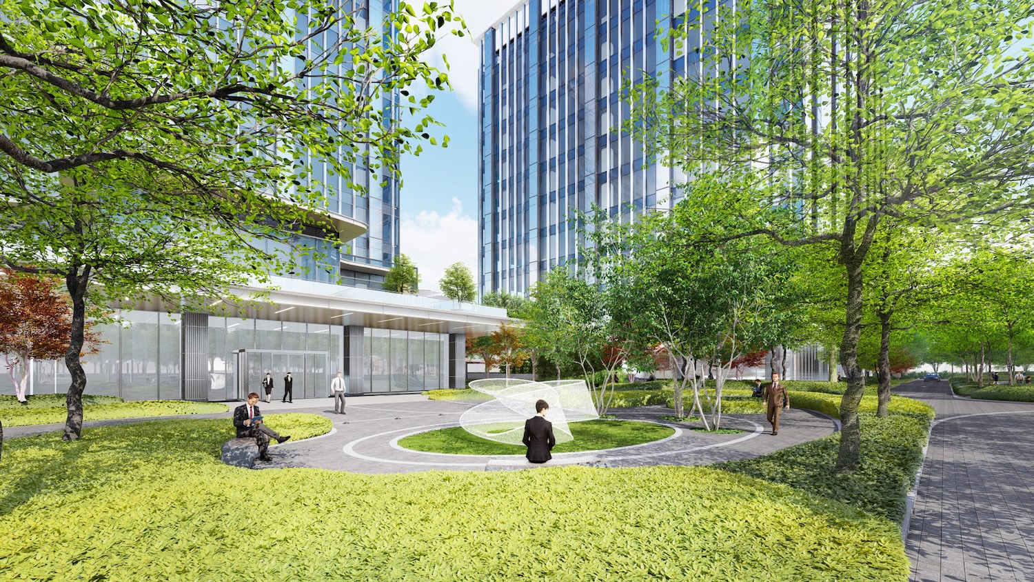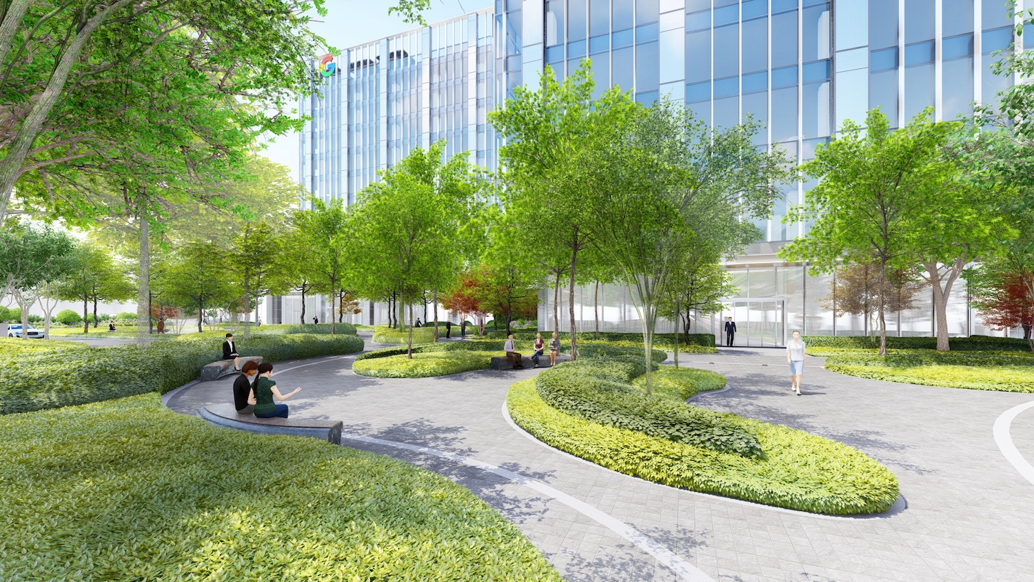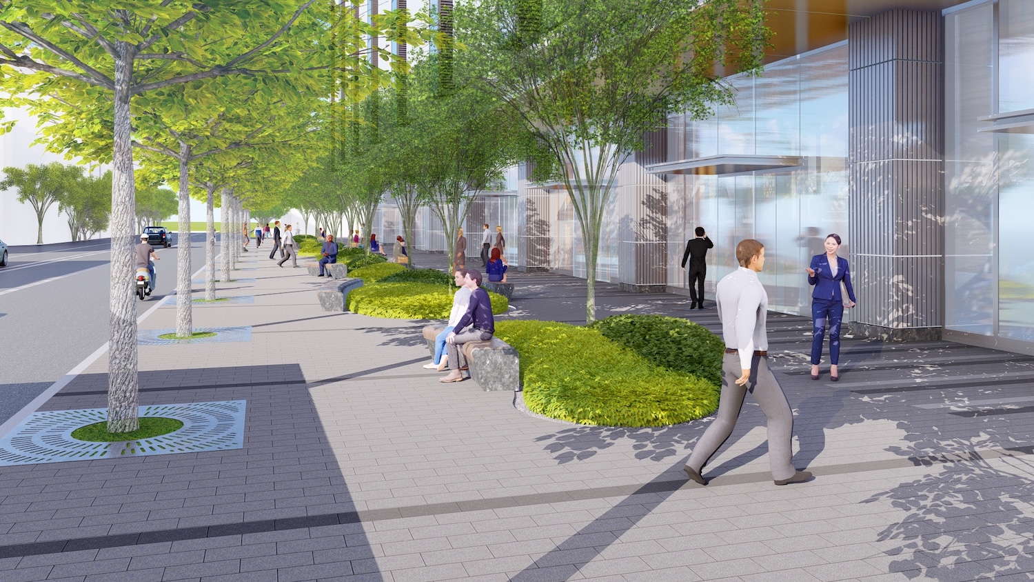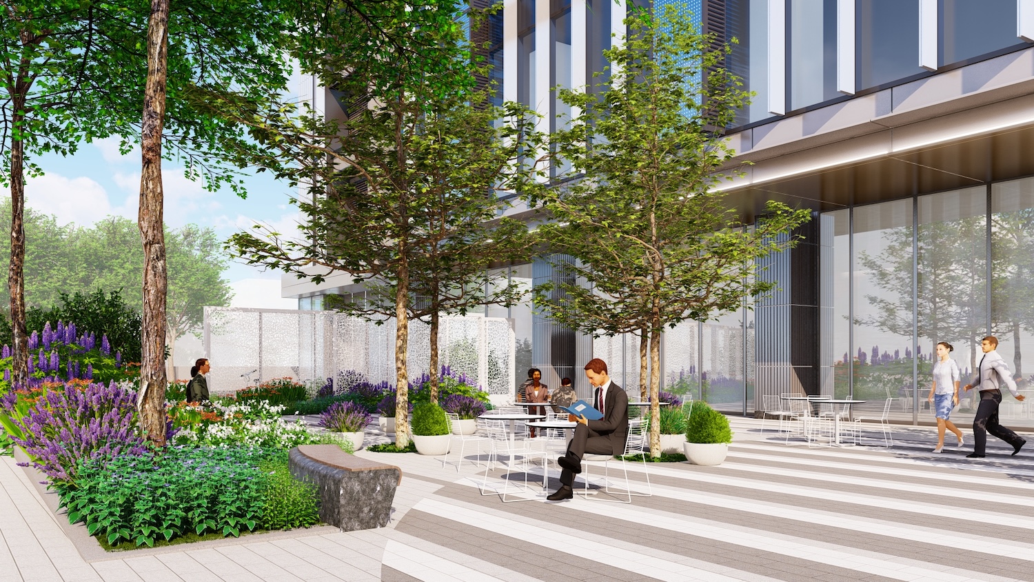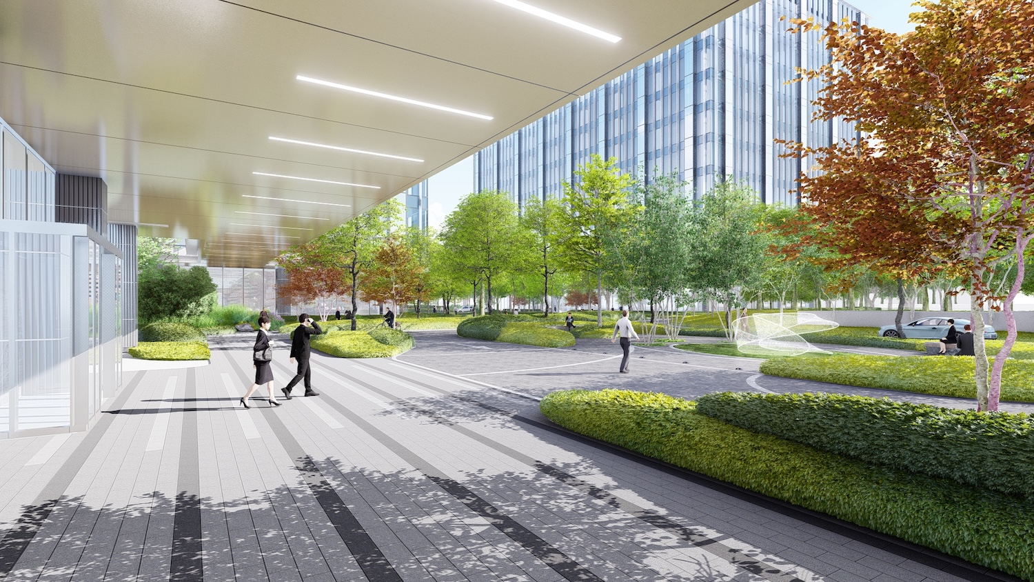Lipao Siangshan Factory Building
|
Site area / 28,142 m² |
Gross Floor Area / 141,927 m² |
|
Number of Floors / B2F-10F |
Design Completion / 2023 |
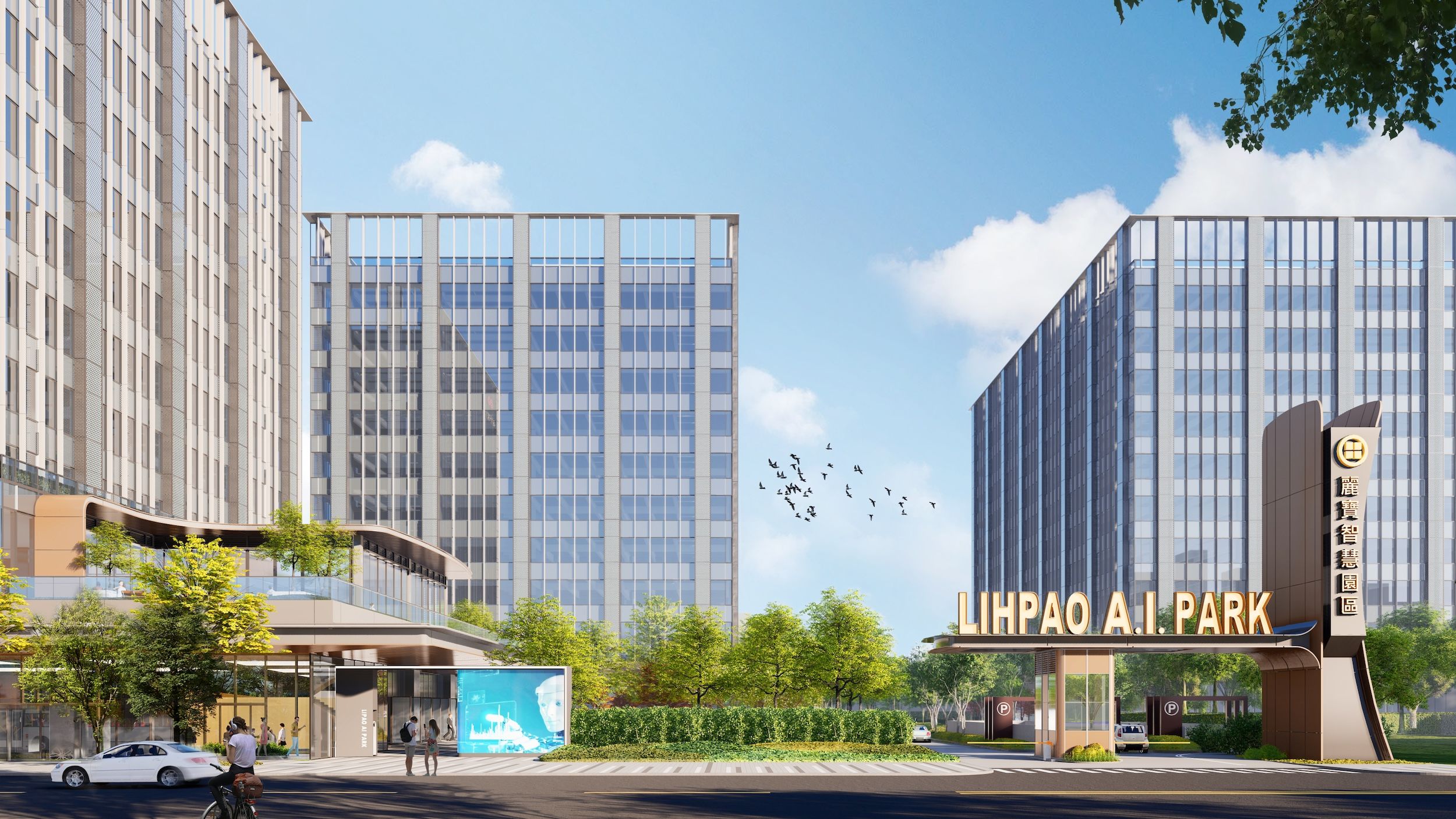
Design Concept
Designer:Chia-Wen Yang
A Nature-Integrated Smart Industry Campus This eco-industrial campus is envisioned as a resilient, health-focused workplace rooted in ecological design. Merging layered green infrastructure with the site’s mountainous topography and stormwater basins, the landscape forms a continuous green network that fosters symbiosis between architecture and nature. Green corridors link buildings throughout the campus, minimizing vehicular barriers and encouraging walkability and social interaction. Active zones integrate work and leisure functions, promoting a human-centered spatial experience. Designed as a forward-looking green hub in the hills of Xindian, the project reimagines how smart industry and environmental stewardship can thrive together.
|
|
|
|
|
|
