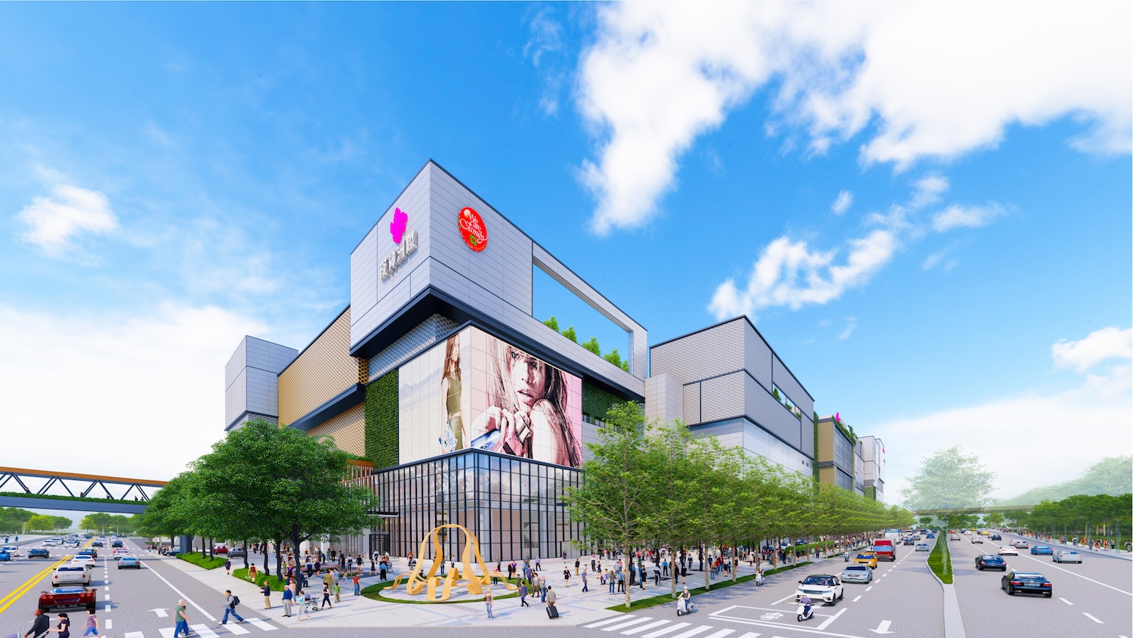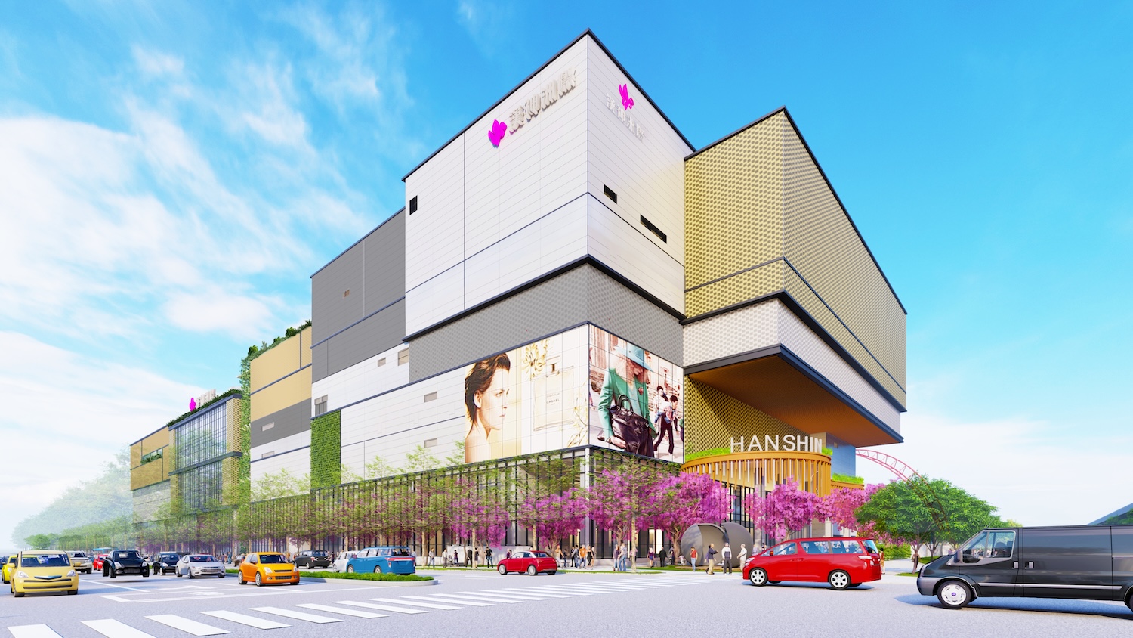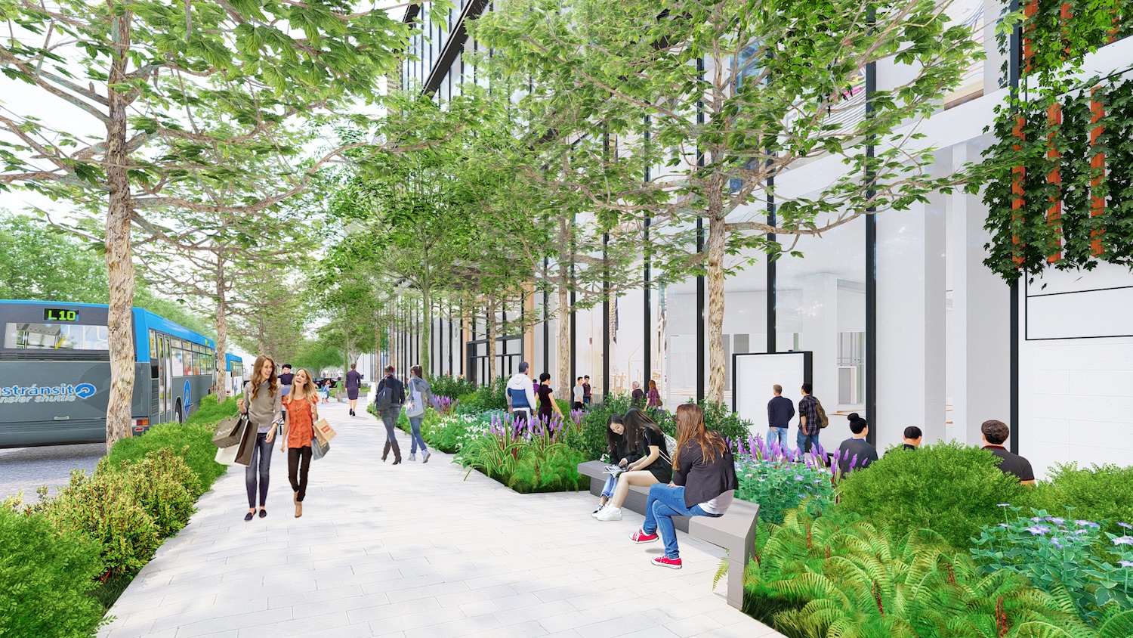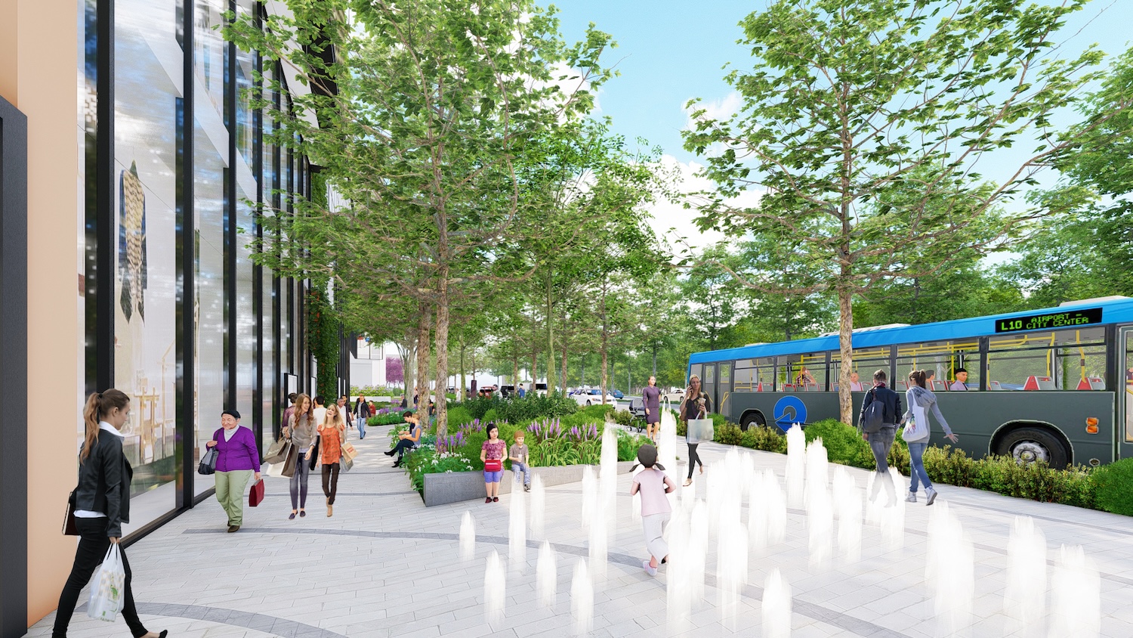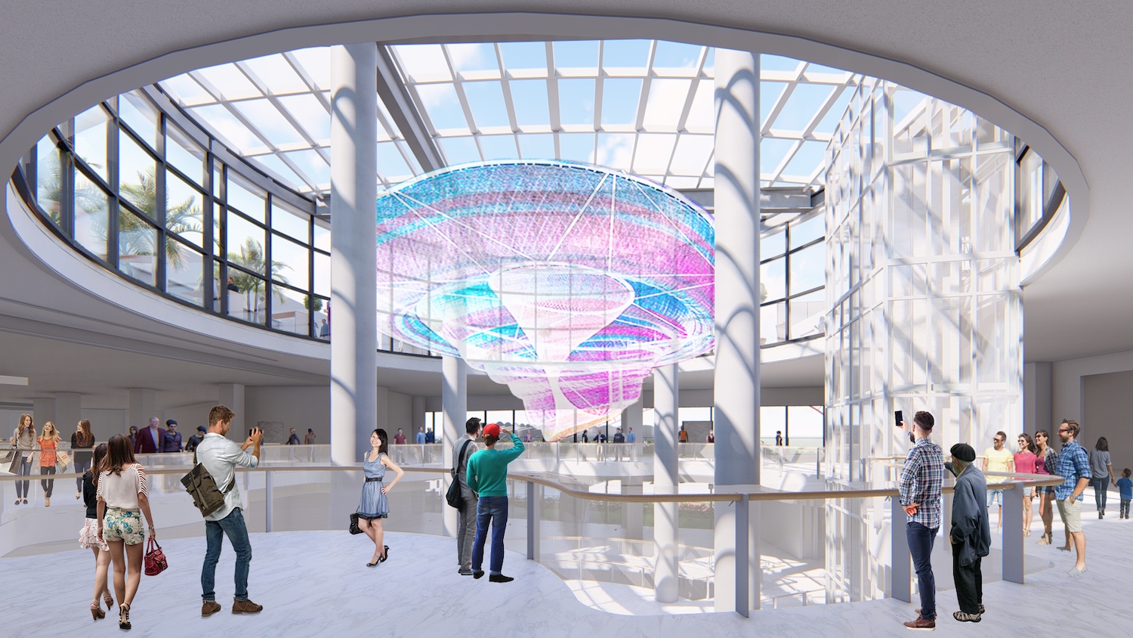Intercontinental Shopping Plaza
|
Site area / 89,773 m² |
Gross Floor Area / 173,231 m² |
|
Number of Floors / B4F-7F |
Design Completion / 2020 |
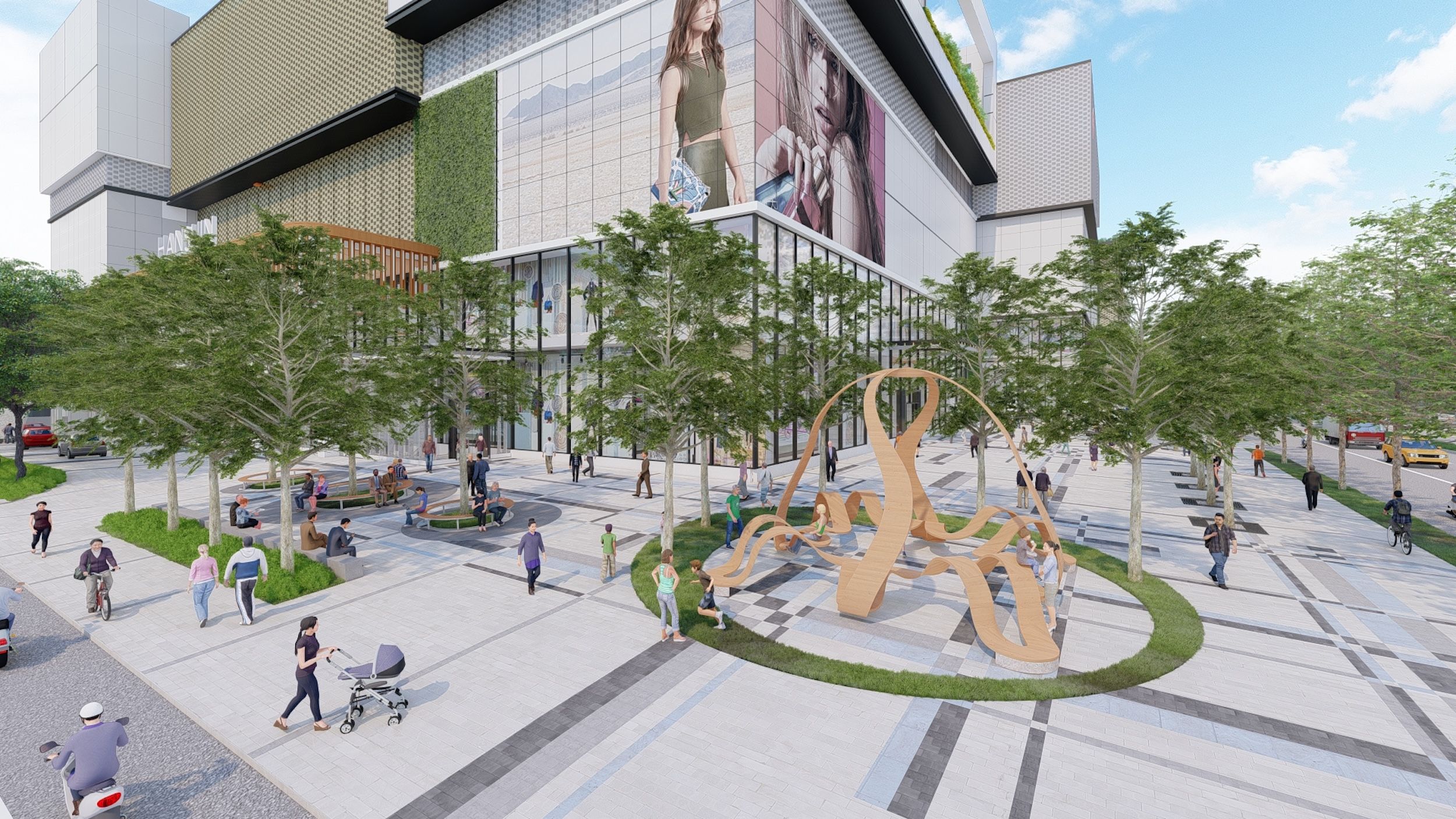
Design Concept
Designer:Chia-Wen Yang
Activating the City Through Sports and Retail
An Urban Entertainment Spine Linking Sports and Retail
This landscape design creates a flexible and resilient pedestrian network that connects the stadium with adjacent commercial zones, forming a dynamic urban activity corridor. Walkways and plaza nodes are designed to accommodate peak event crowds while ensuring a comfortable, everyday pedestrian experience. Planting strategies echo the home team’s colors and seasonal changes, enhancing the site’s identity and atmosphere. Heat-tolerant canopy trees provide shade and regulate Taichung’s microclimate. Green roofs atop the retail complex reduce heat gain and double as usable outdoor terraces—positioning landscape as a key mediator between sports, commerce, and urban leisure.
|
|
|
|
|
|
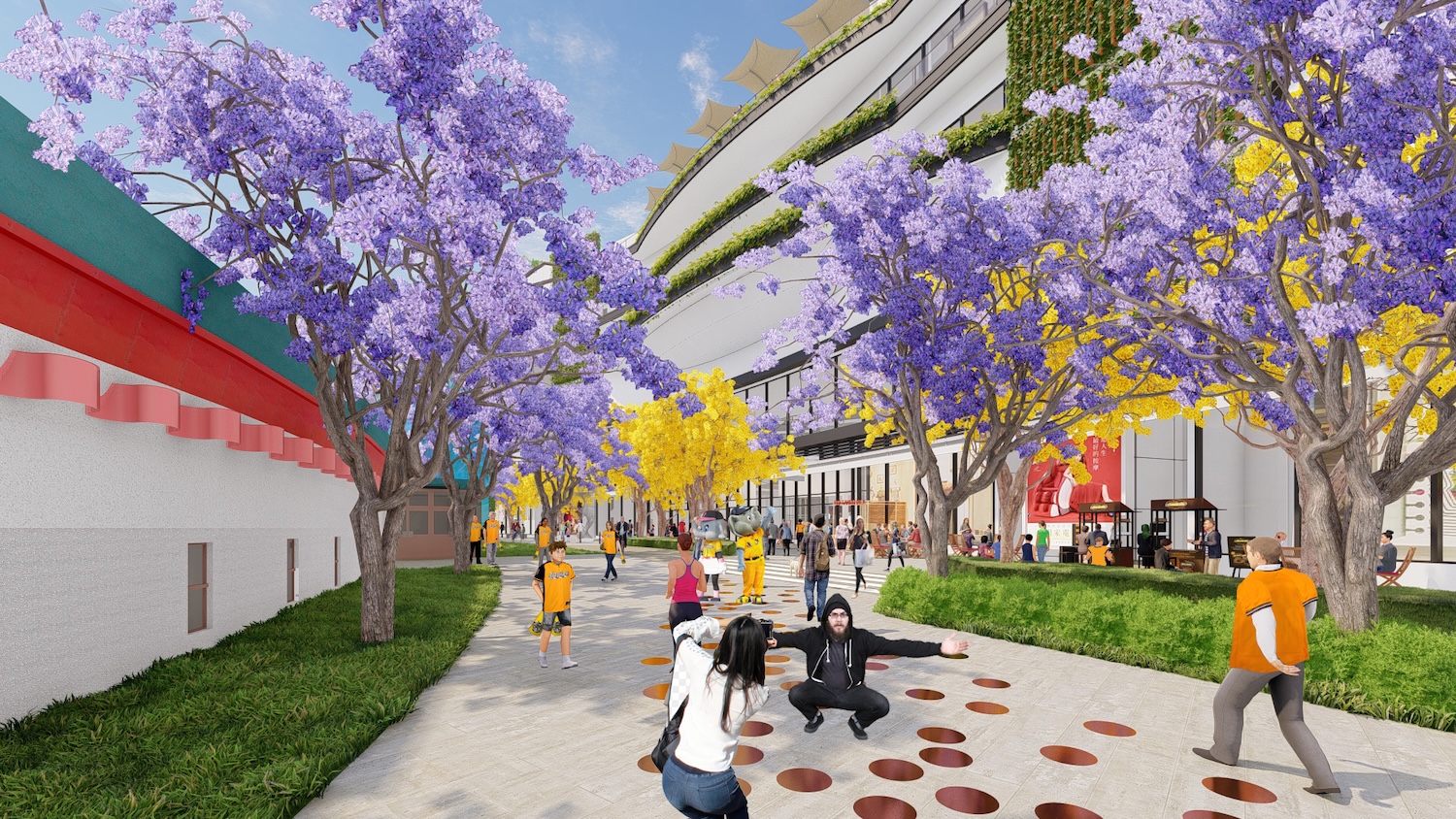 |
|
|
|
|
