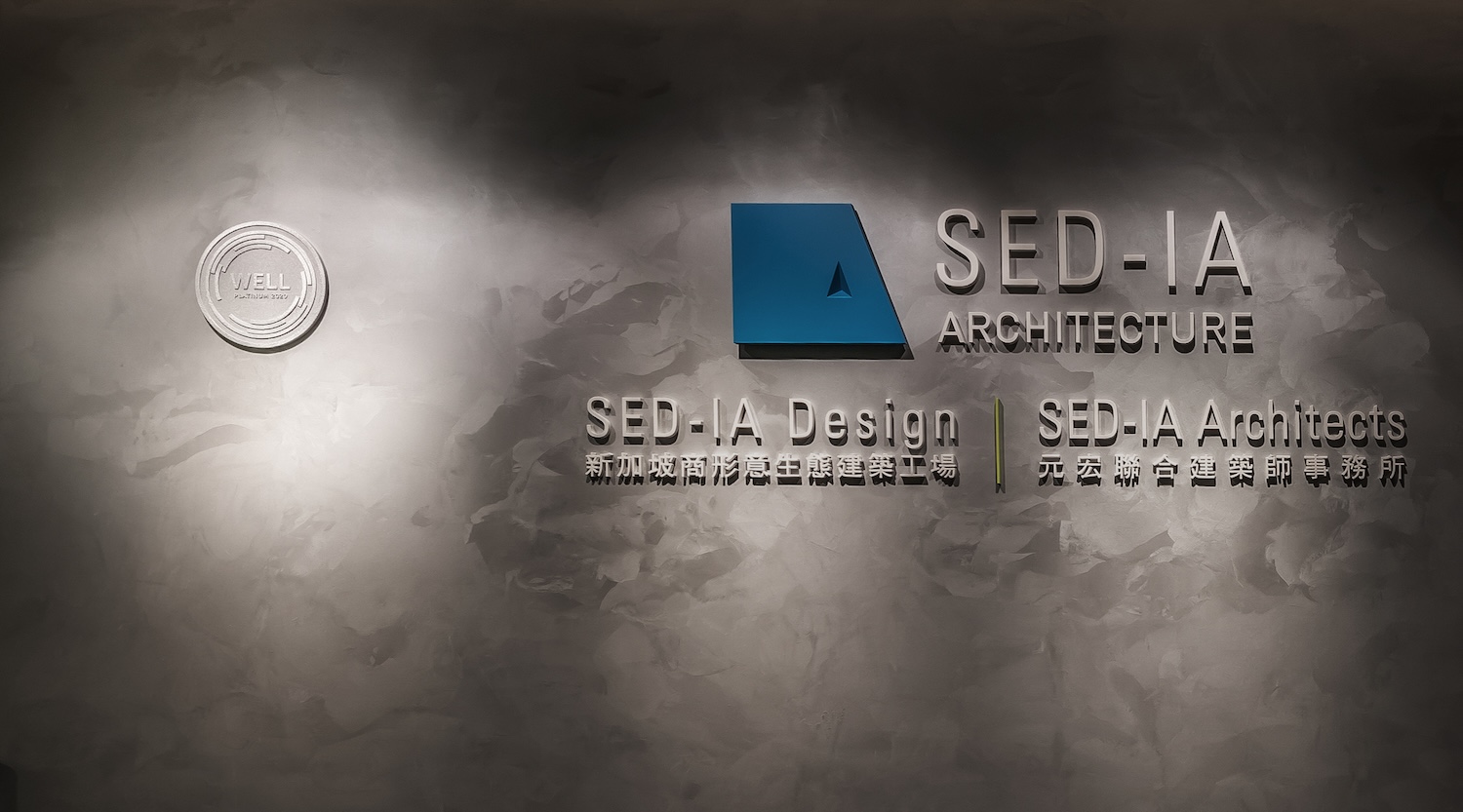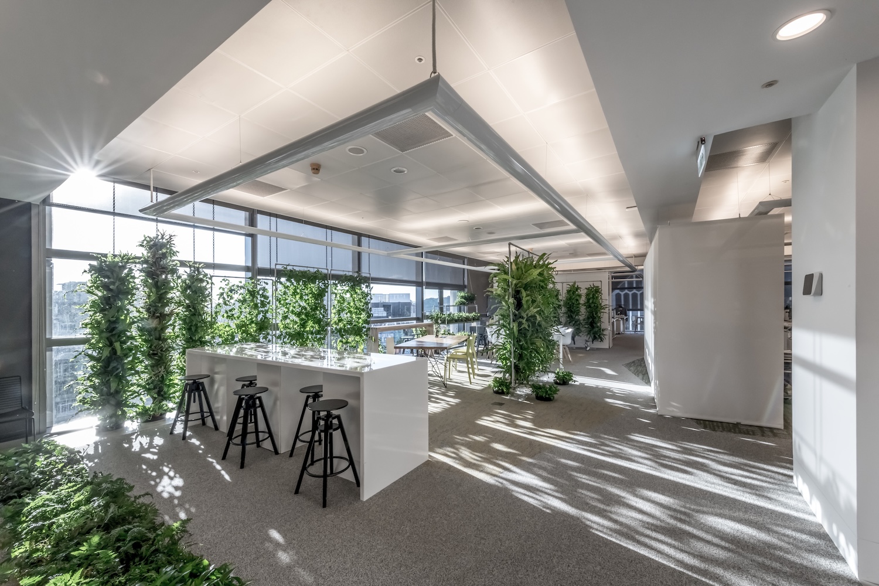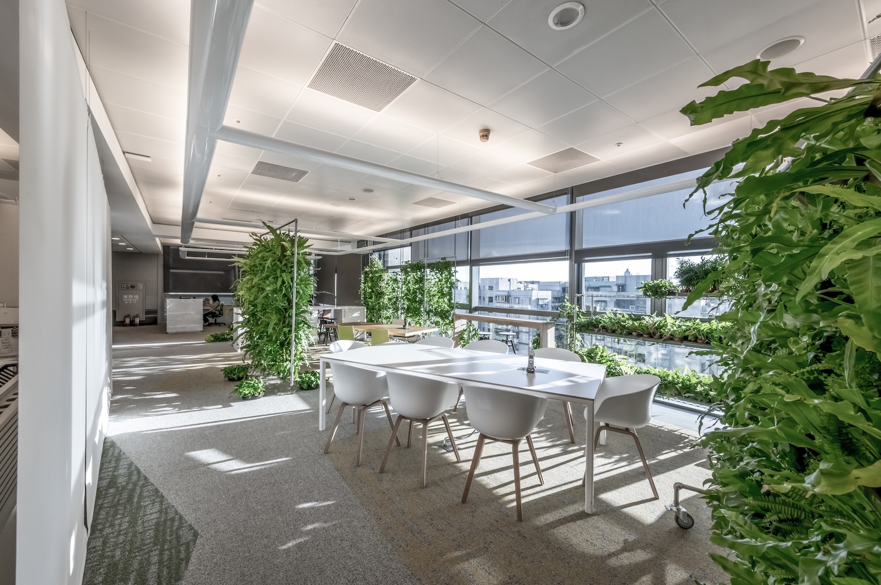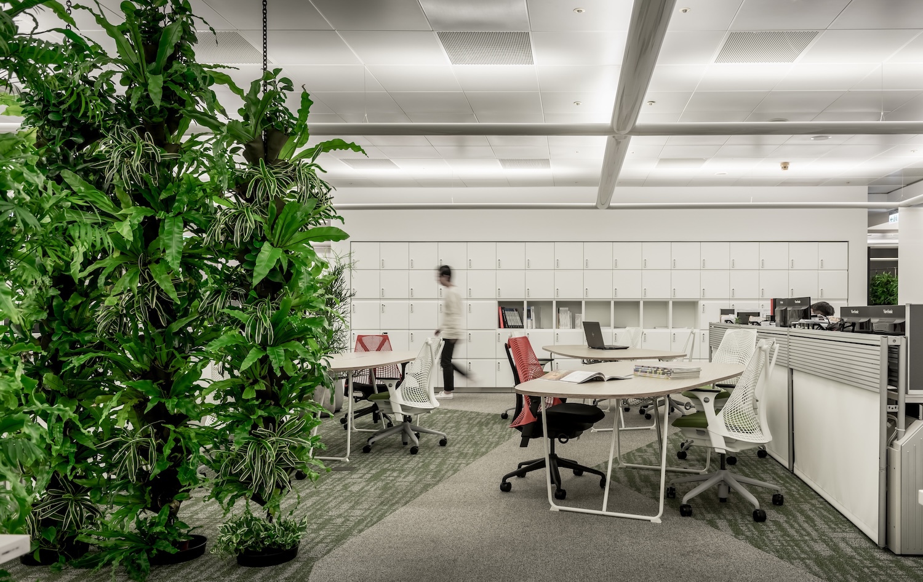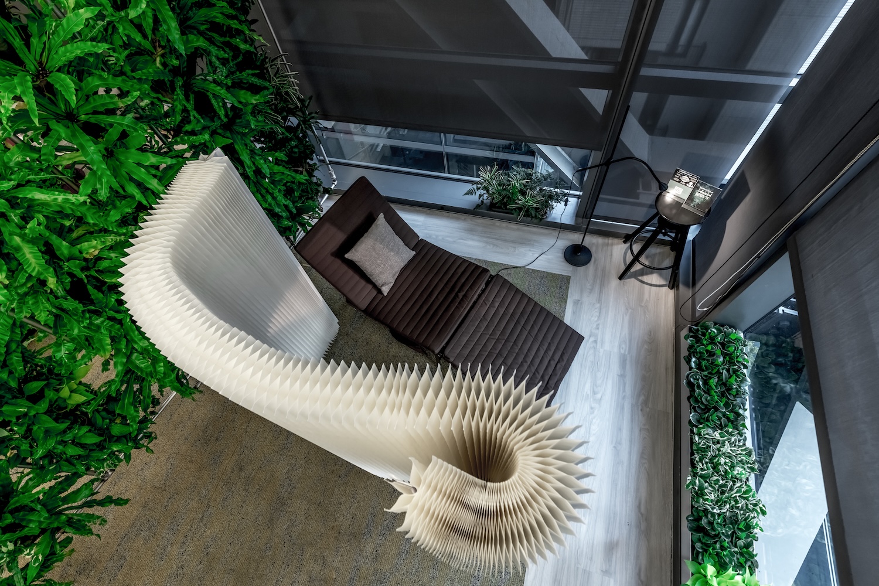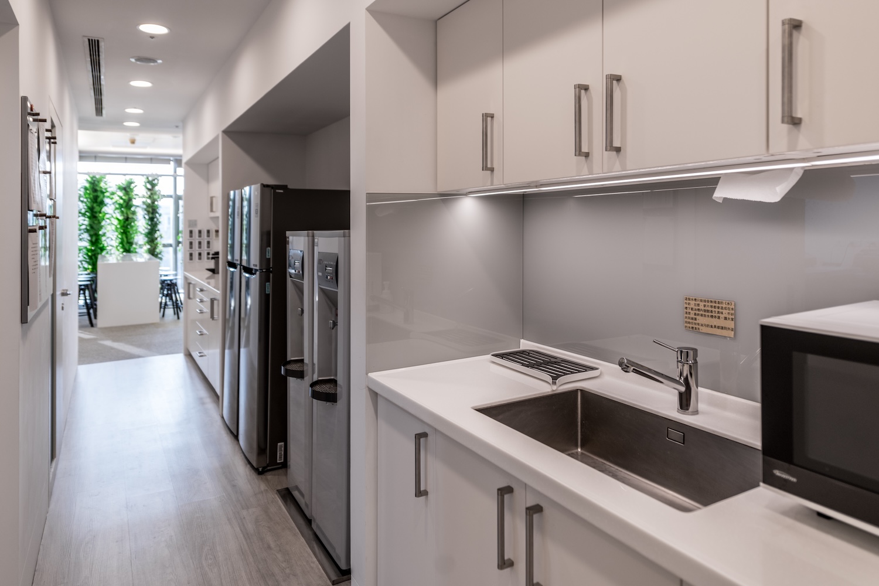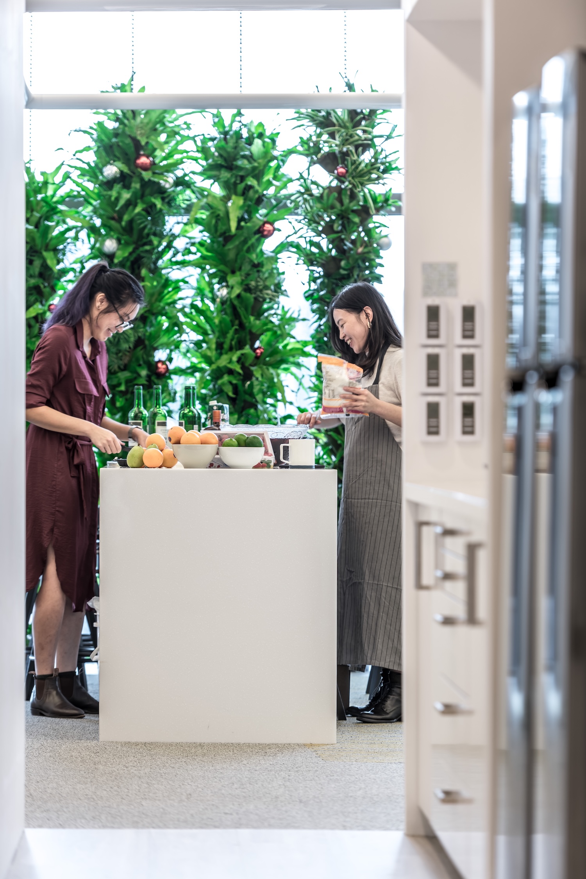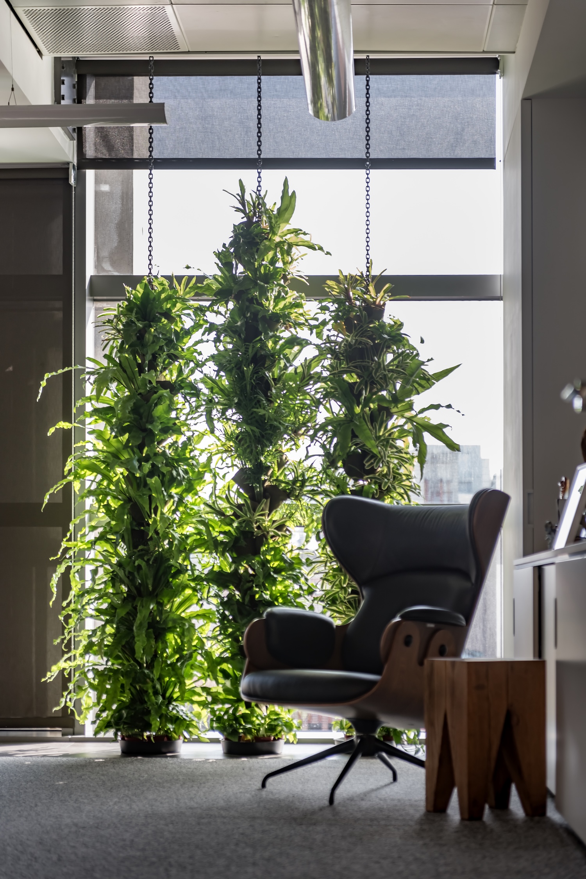SED-IA Office (WELL Certified)
|
Site area / 600 m² |
Design Completion / 2019 |
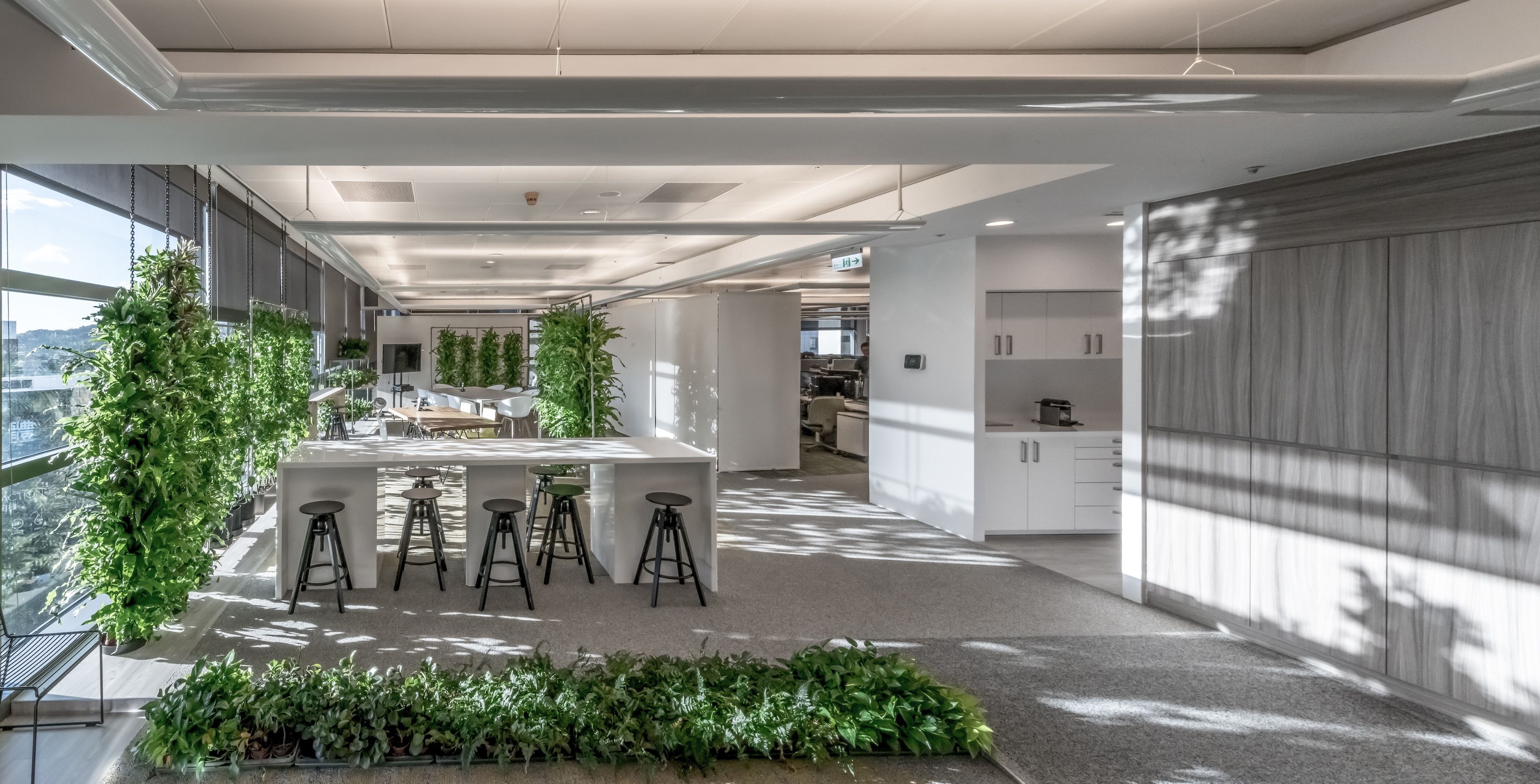
Design Concept
Designer:Jean Yu
Sed-ia Architecture’s new 560-square-meter office is the first in Taiwan to receive WELL Platinum certification—marking a milestone in our long-term commitment to biophilic design. Vertical greenery forms a living “green curtain,” providing both solar shading and visual comfort along the west-facing façade.
The open-plan layout integrates shared spaces to encourage collaboration, while a central bar area doubles as a lunch spot and social hub. A flexible room accommodates yoga, fitness, and events. Beyond spatial design, WELL strategies are embedded in daily operations, including fitness programs, mental wellness counseling, individual control of lighting and temperature, step counters, and phone pods—creating a workspace that is healthy, green, and truly people-centered.
|
|
|
|
|
|
|
|
|
