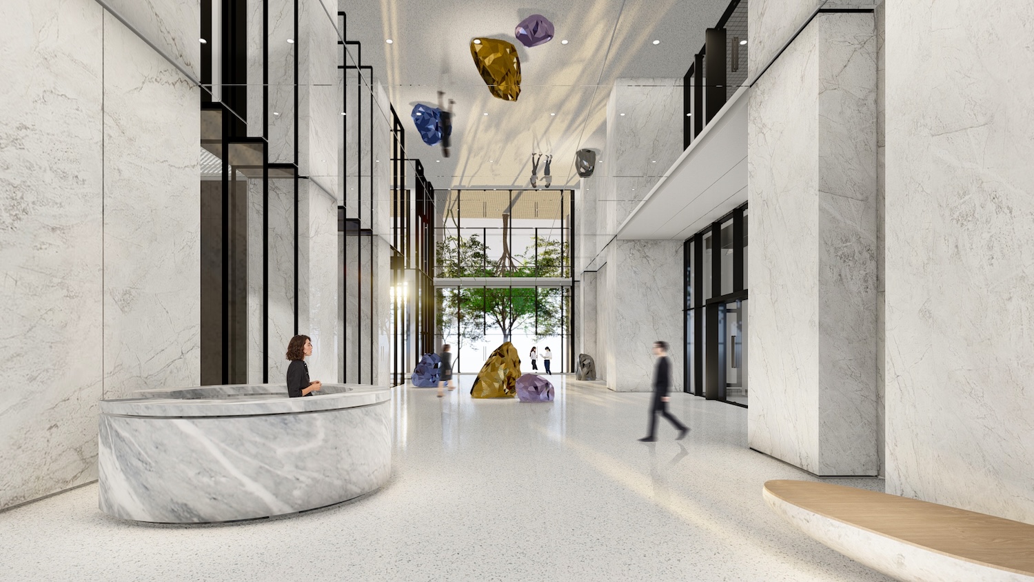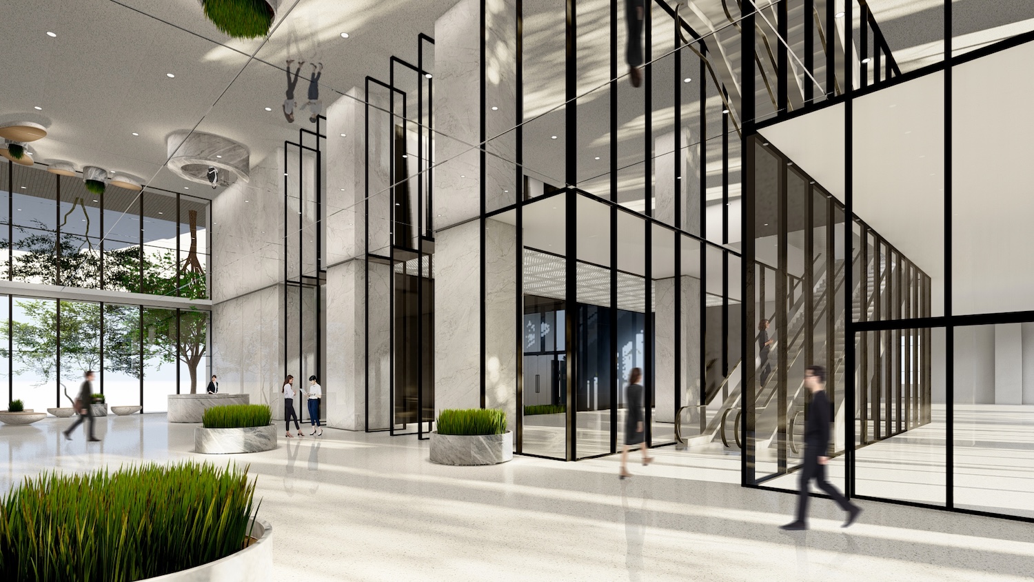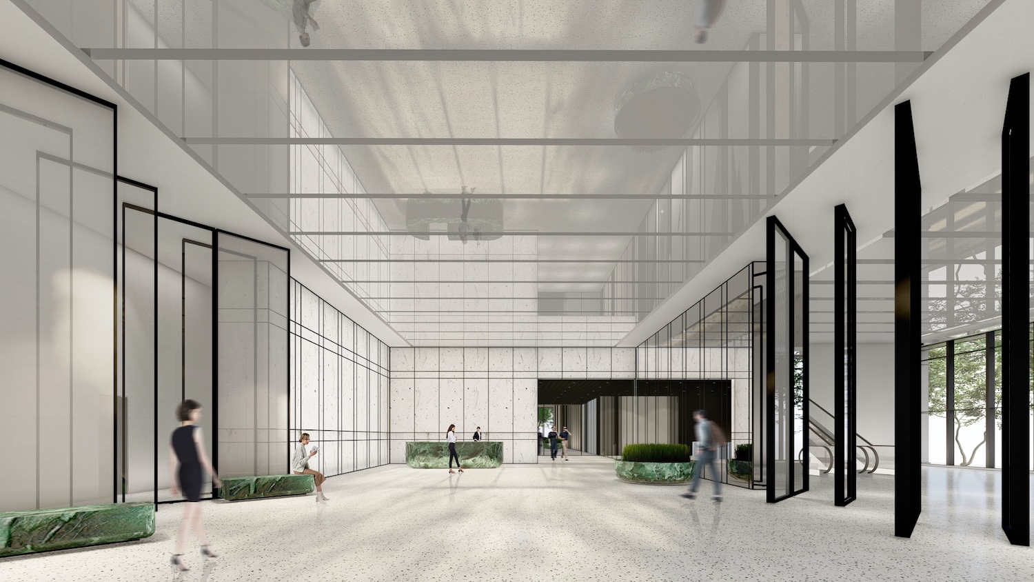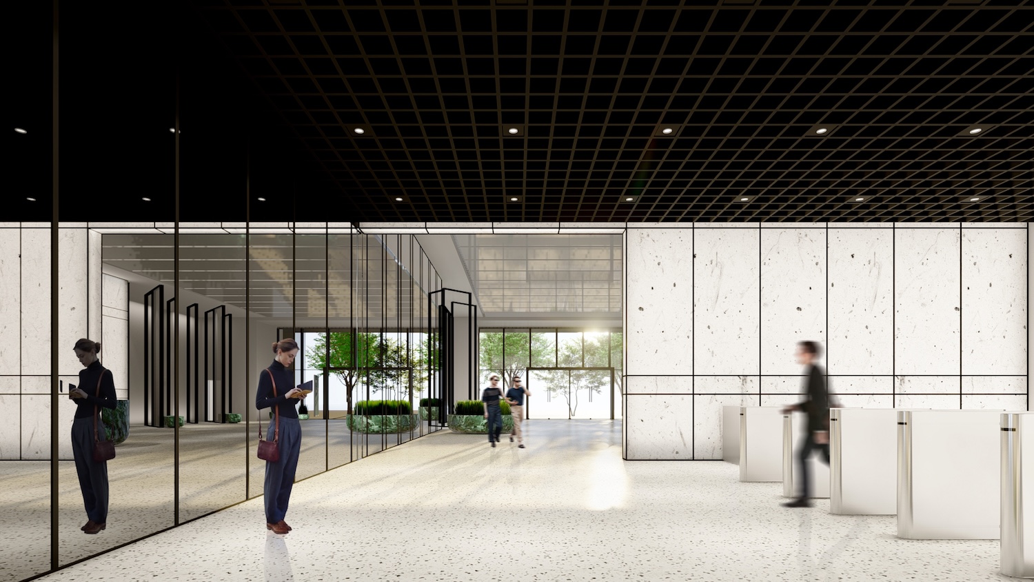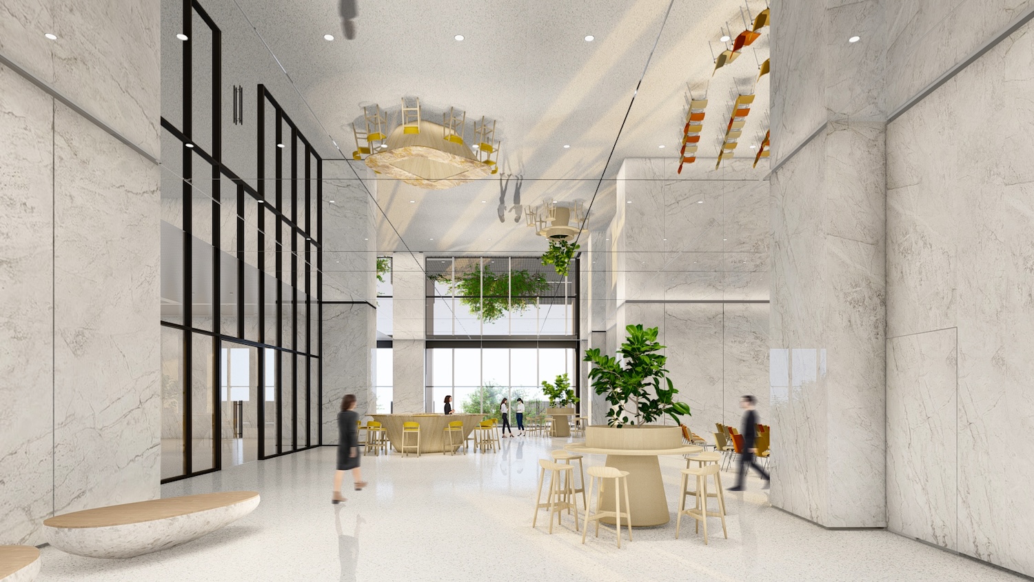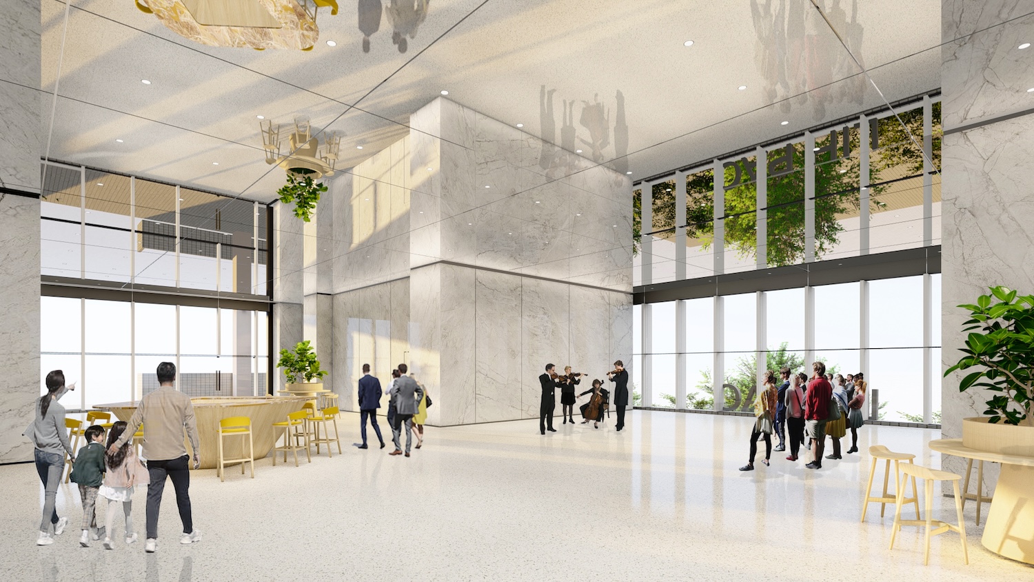Lihpao Banqiao Office Building
Taipei , Taiwan
|
Site area / 3,500 m² |
Design Completion / 2024 |
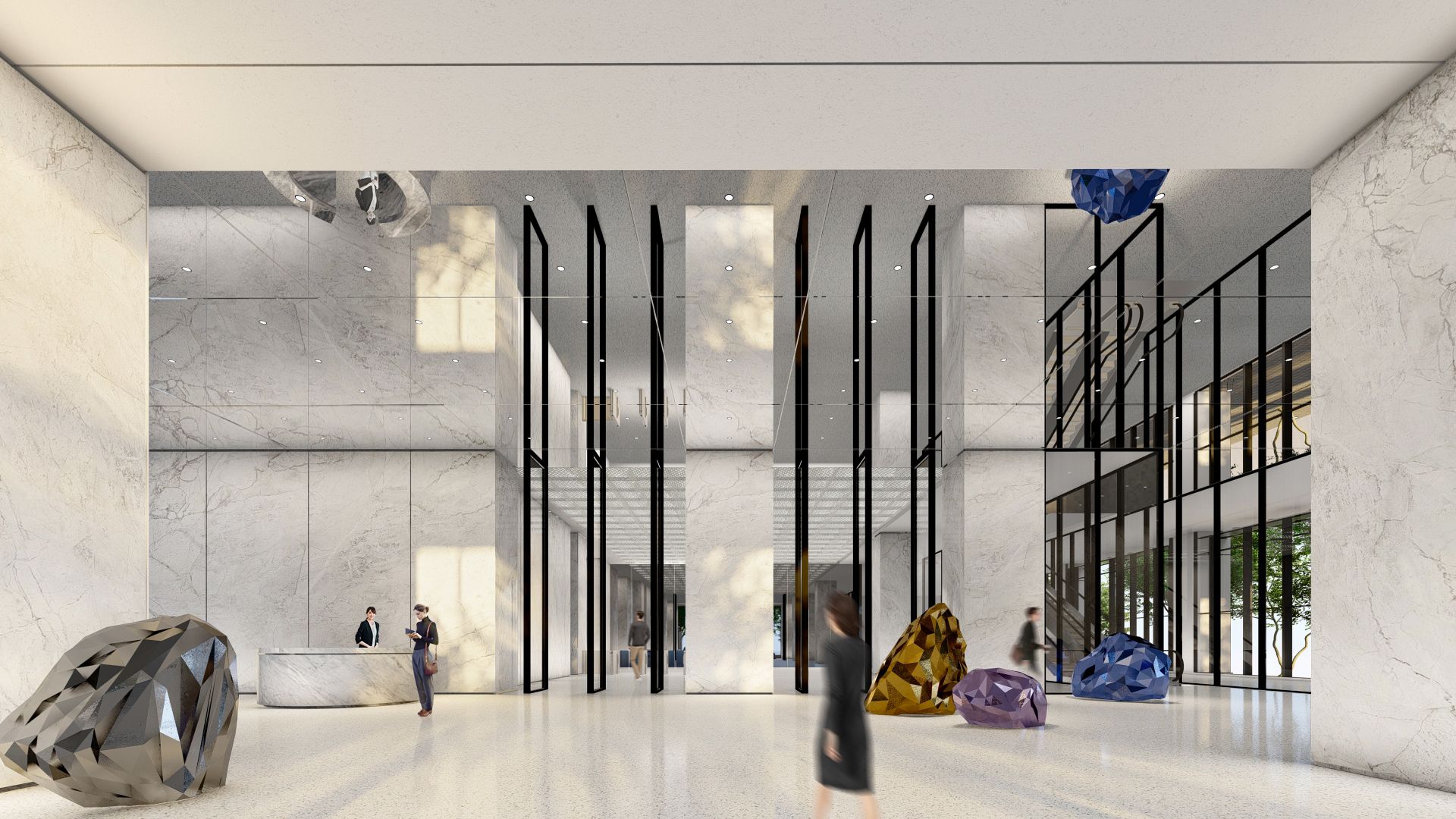
Design Concept
Designer:Jean Yu
This is a renovation project transforms the original mall into a new mixed-use space for commercial and office purposes. An elegant corridor at the entrance skillfully separates the commercial and office areas, while creating a secondary entrance for the office space. The design features clean, modern lines and materials, complemented by artworks that juxtapose massive stones and bold colors, embodying a dynamic and inclusive energy that welcomes incoming enterprises.
|
|
|
|
|
|
