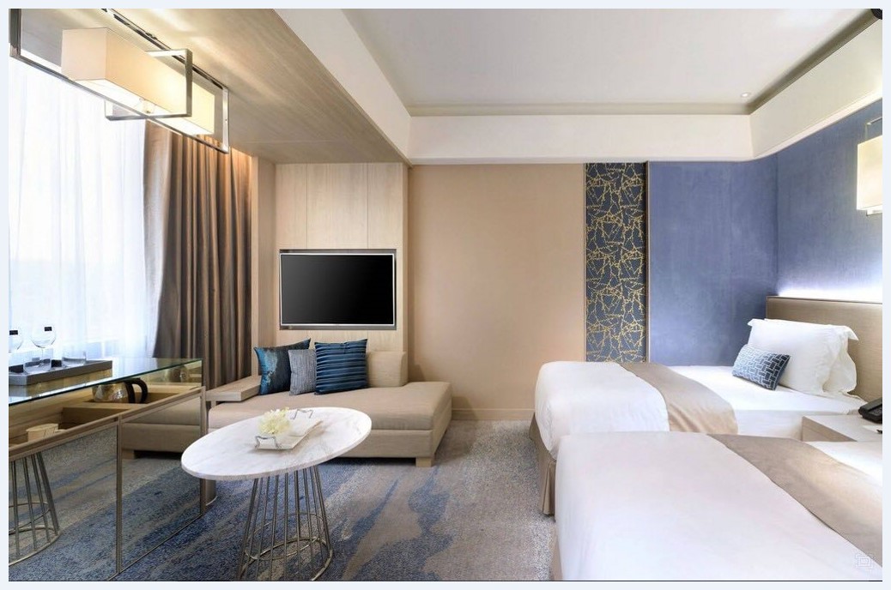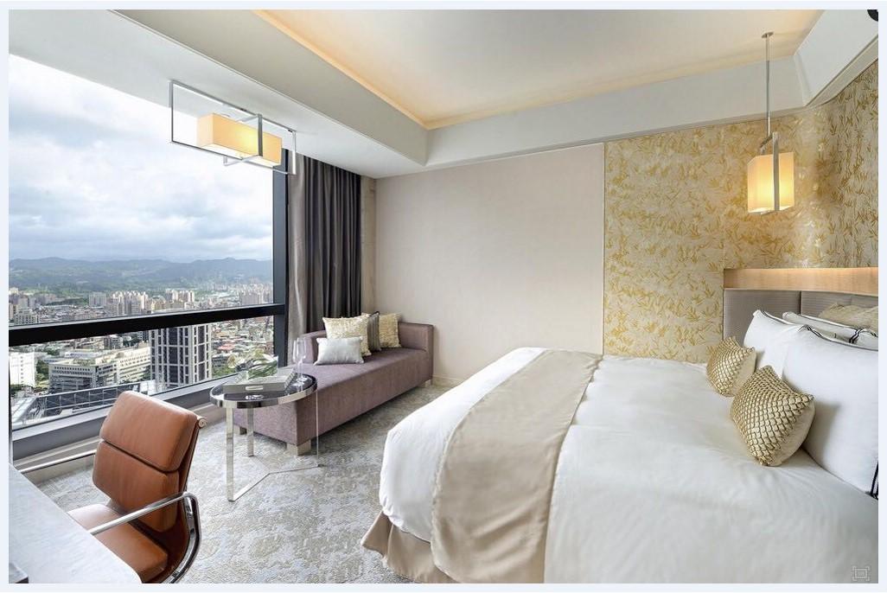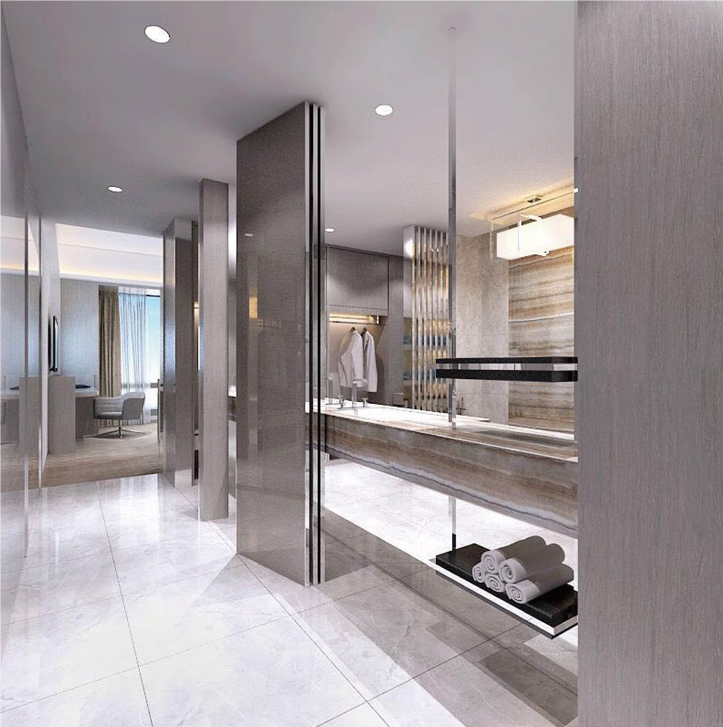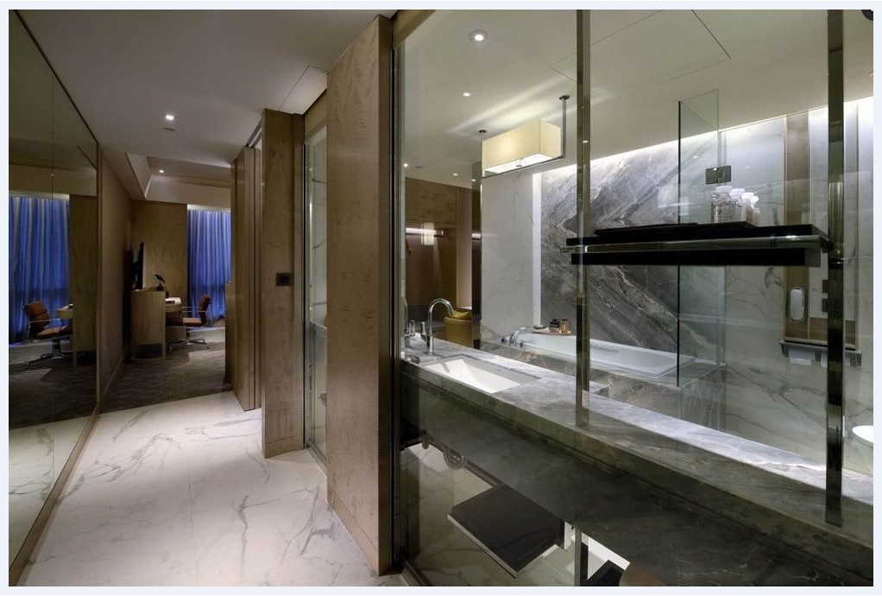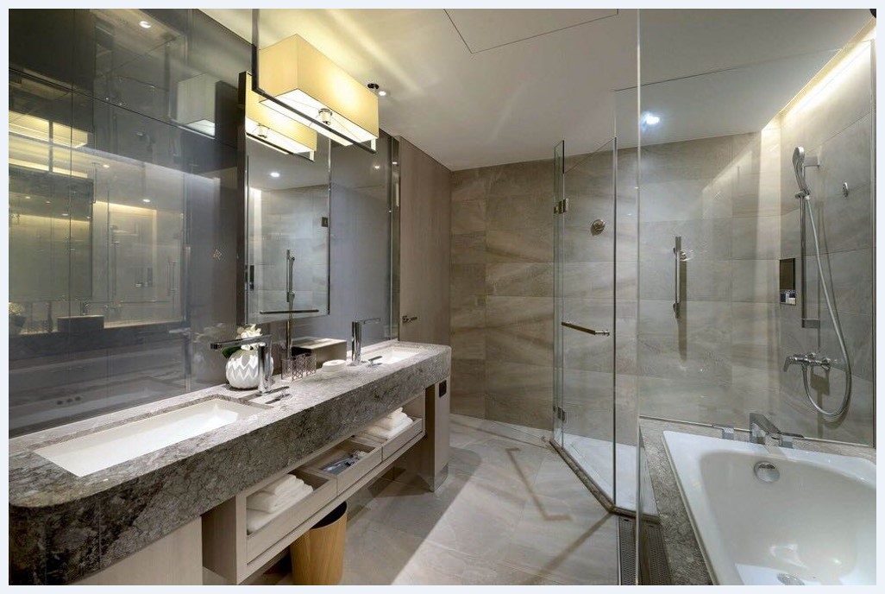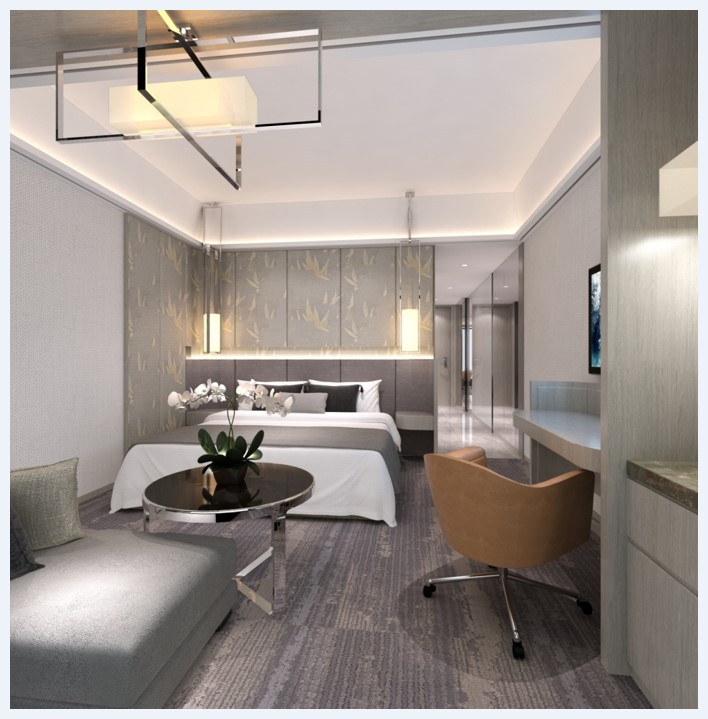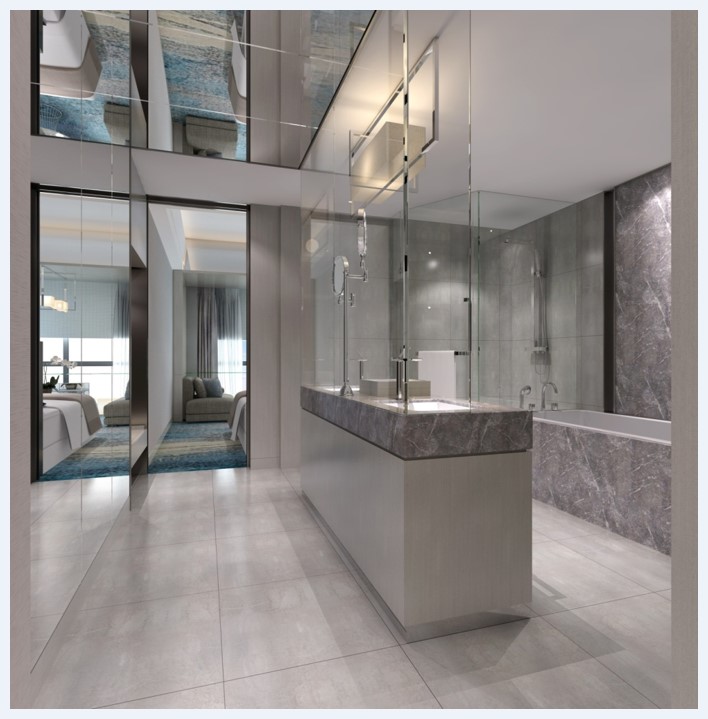Caesar Hotel
Taipei , Taiwan
|
Site area / 12,000 m² |
Design Completion / 2016 |
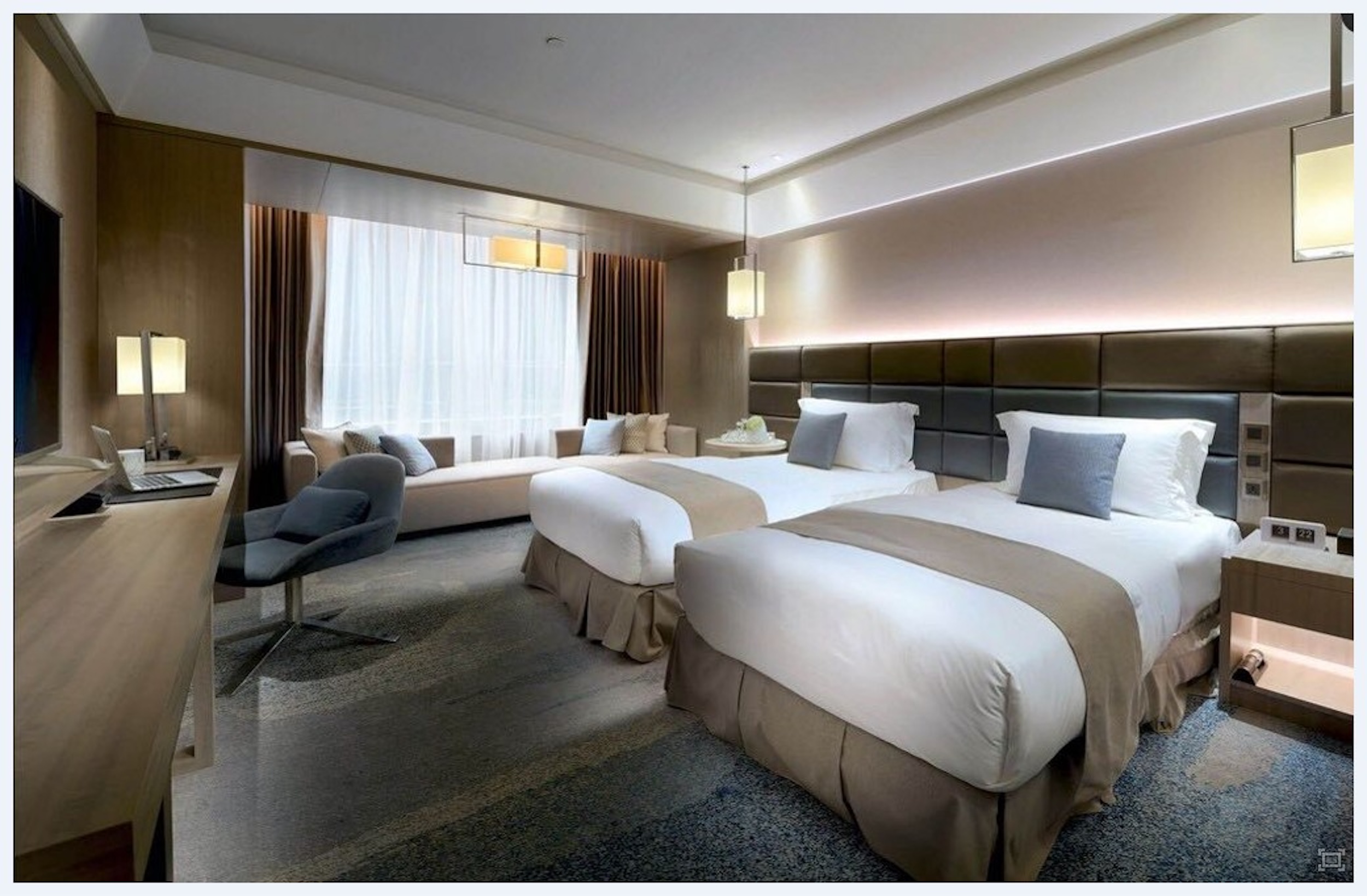
Design Concept
Designer:Jean Yu
The Caesar Hotel, with its 400 rooms, was initially envisioned as a high-end business hotel. The standard rooms, starting at 28 square meters, offer spacious layouts and comprehensive facilities. The open-plan design of the bathrooms further enhances the comfort of the already generous room sizes. To complement the building's "Sky Lantern" theme, an elegant light fixture has been placed by the window in each guest room. At night, this lighting echoes the lanterns on the building's rooftop, creating a serene ambiance reminiscent of sky lanterns drifting upward with hopeful aspirations.
|
|
|
|
|
|
|
|
|
|
|
|
