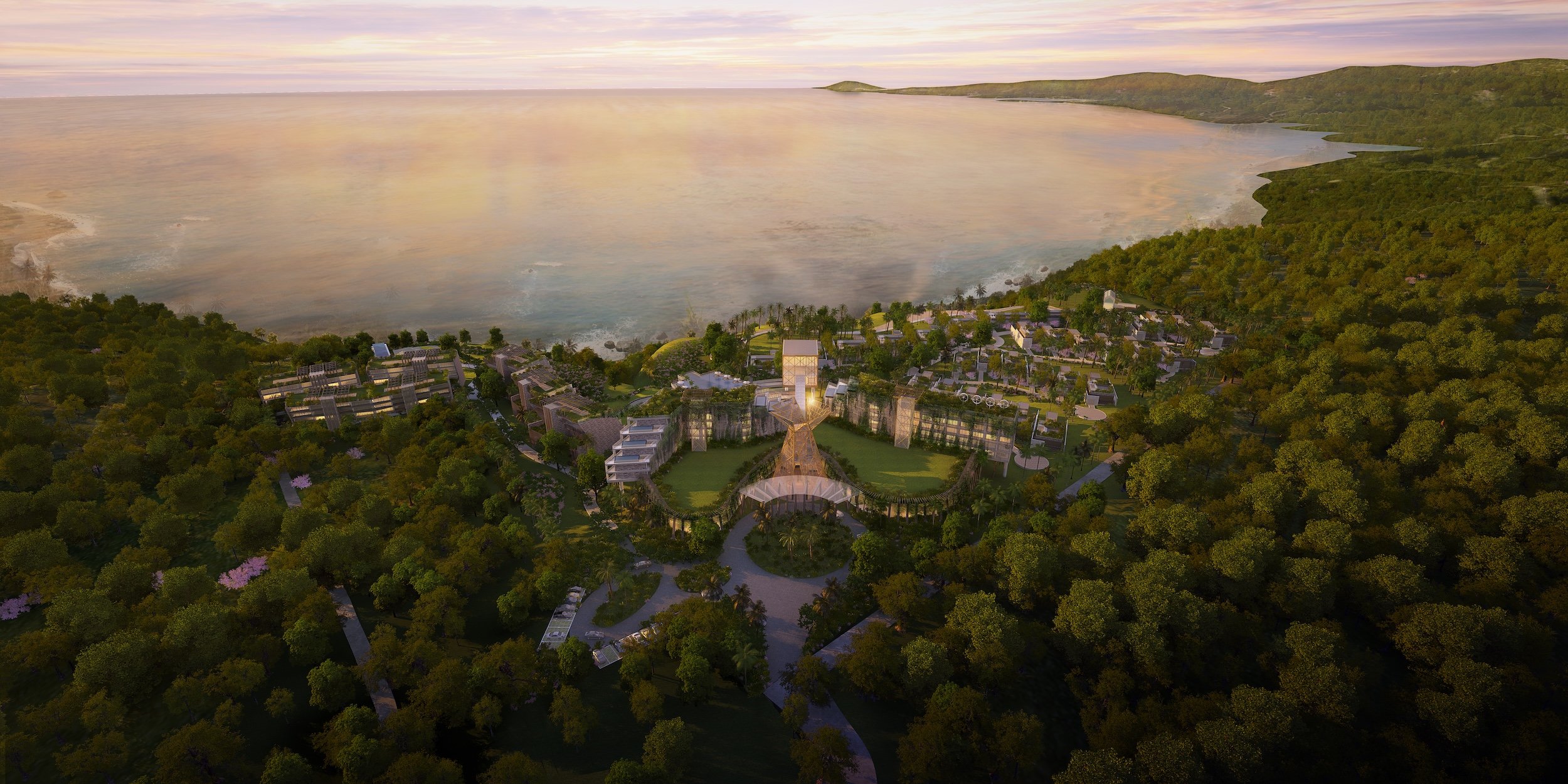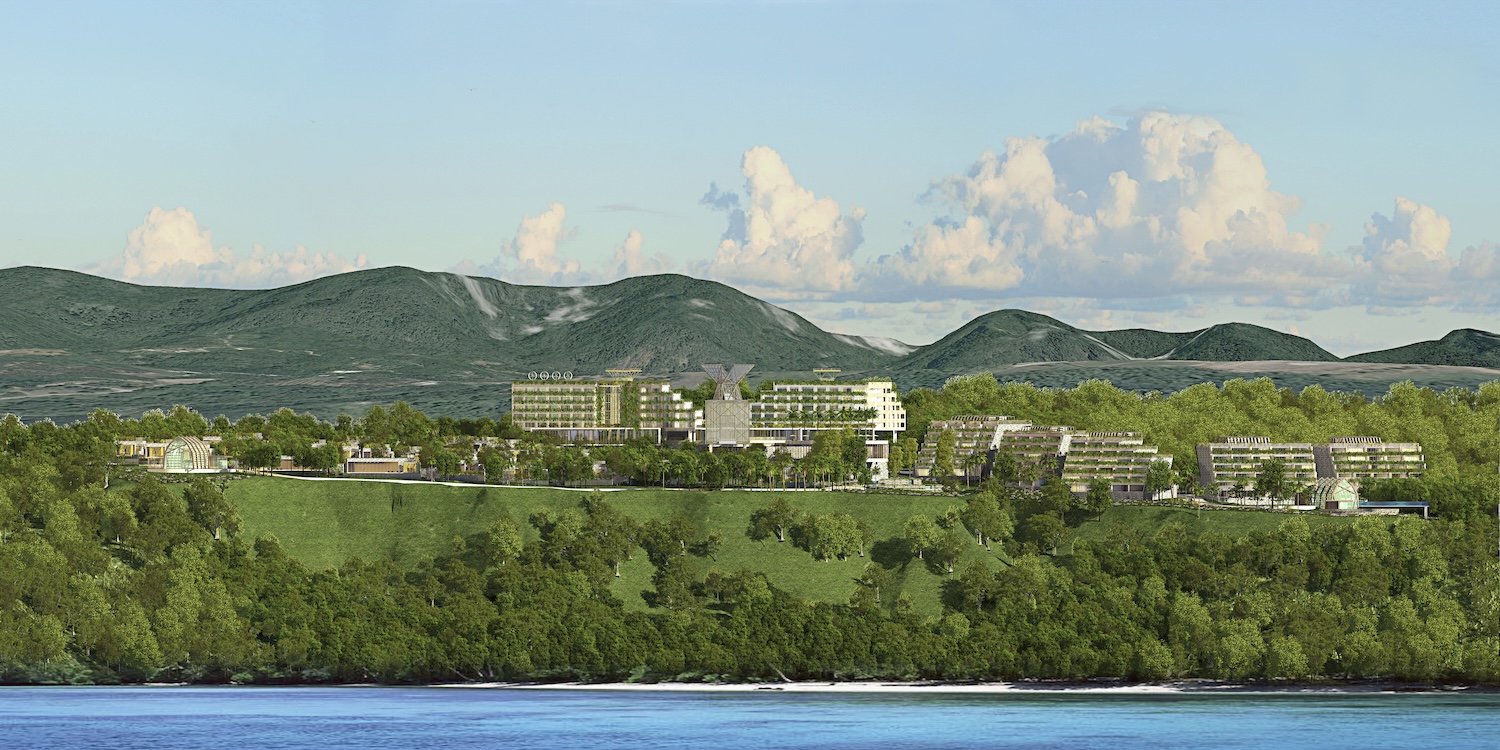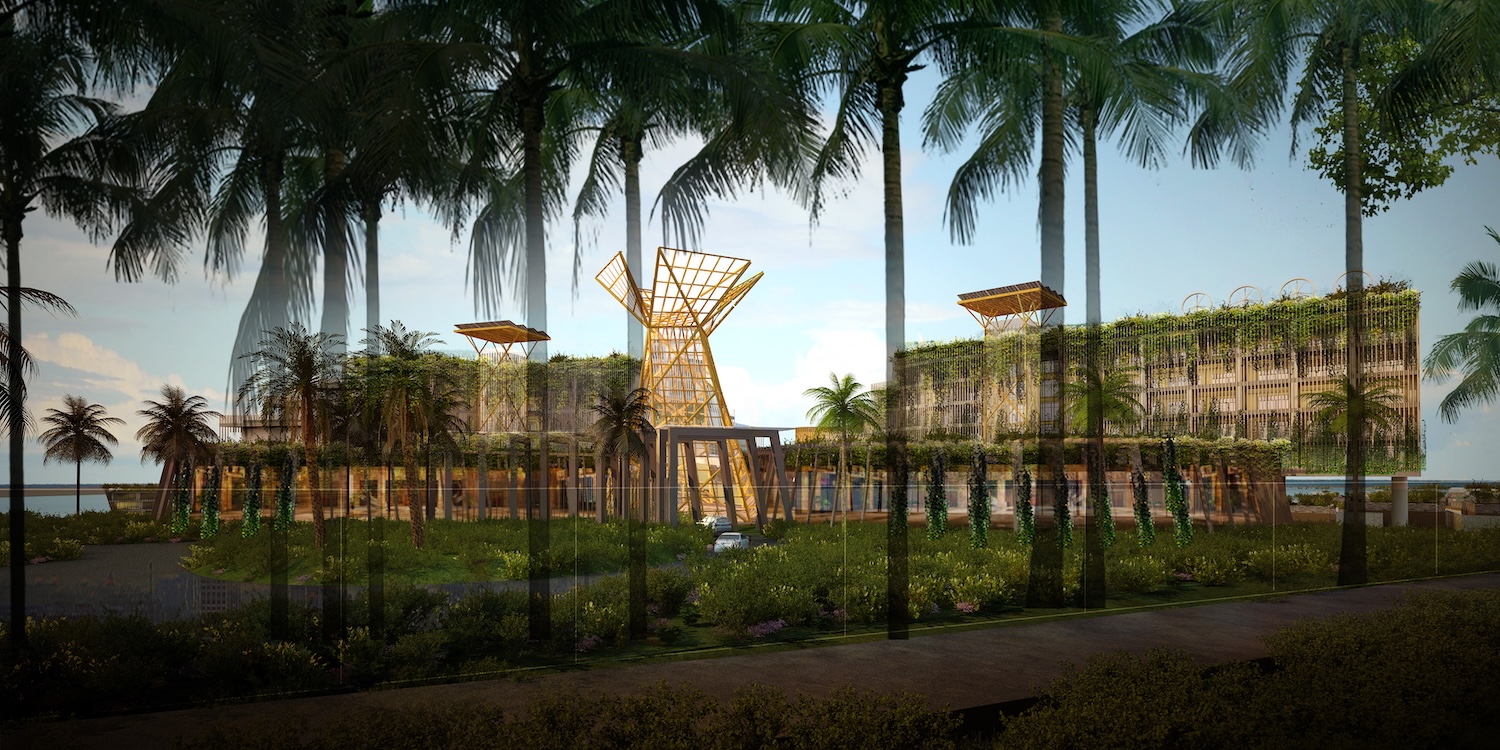Wellbeing Village & Resort
Taitung , Taiwan
|
Site area / 95,986 m² |
Gross Floor Area / 59,295 m² |
|
Number of Floors / B2F-6F |
Design Completion / 2016 |

Design Concept
Architect :Wang-Sen Ou
In line with sustainability and ecological preservation principles, the development follows the site’s natural contours. Except for the hotel zone, which adopts a more compact layout to meet functional needs, the rest of the buildings are arranged in clustered, low-density groupings. All structures are designed with low-rise volumes and positioned to follow the terrain, minimizing land disturbance and avoiding large-scale massing that could disrupt the natural landscape.
|
|
|
|
|
|

