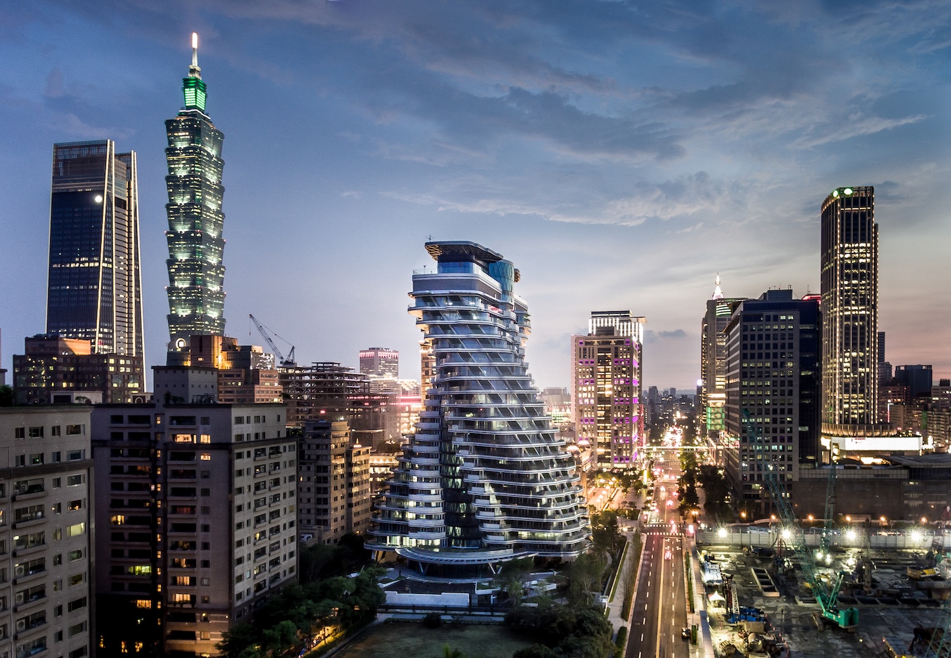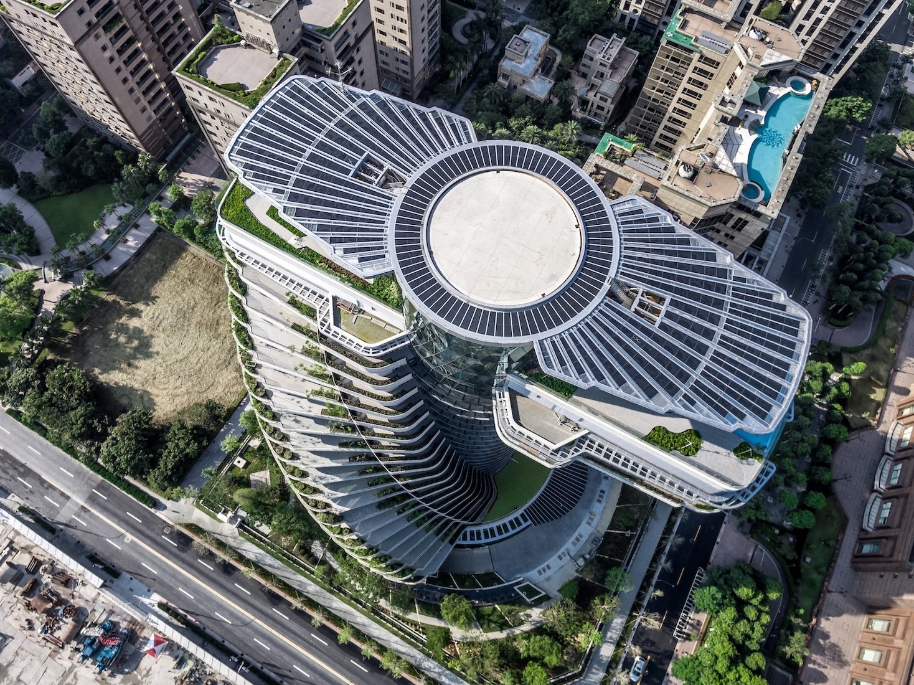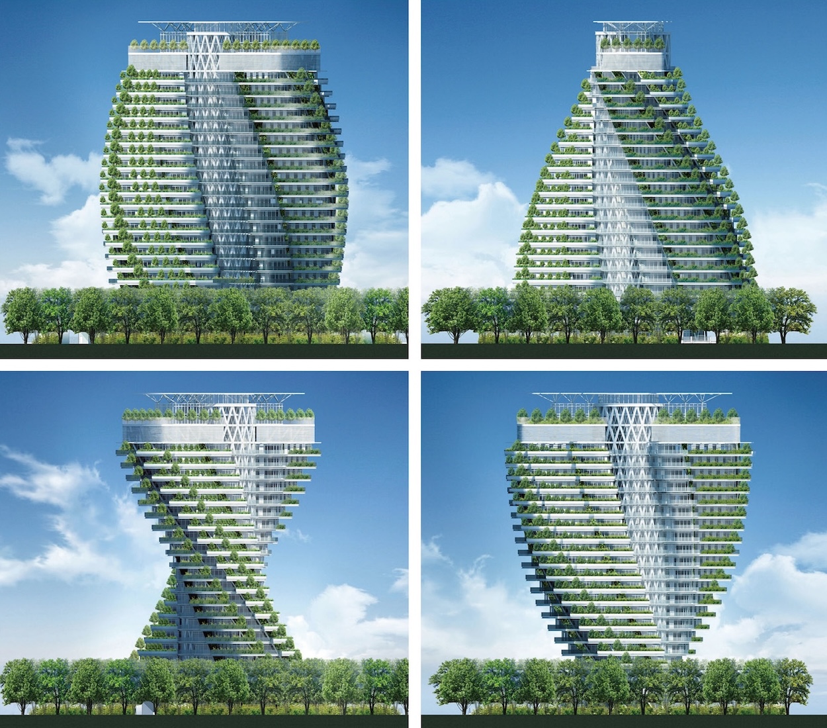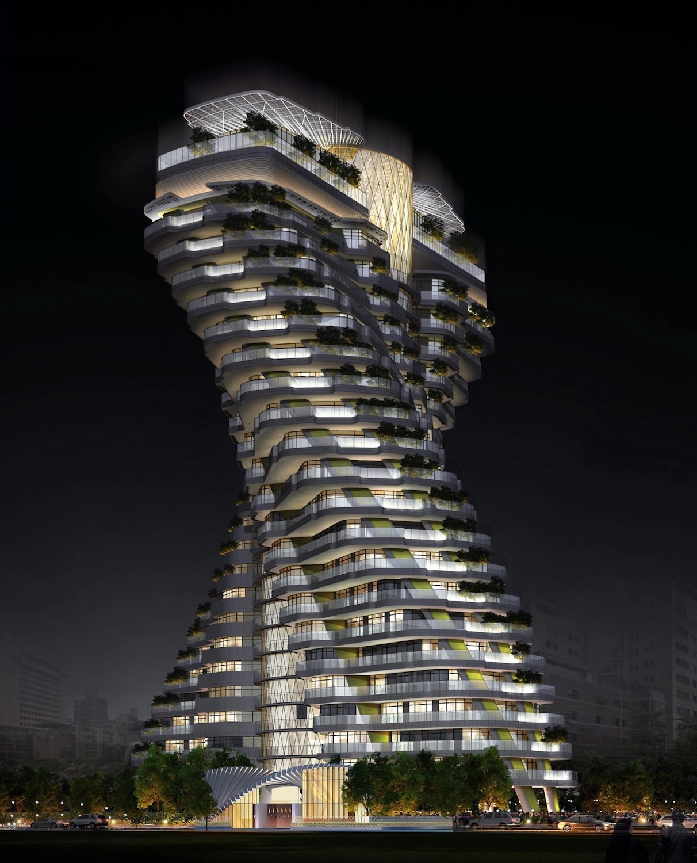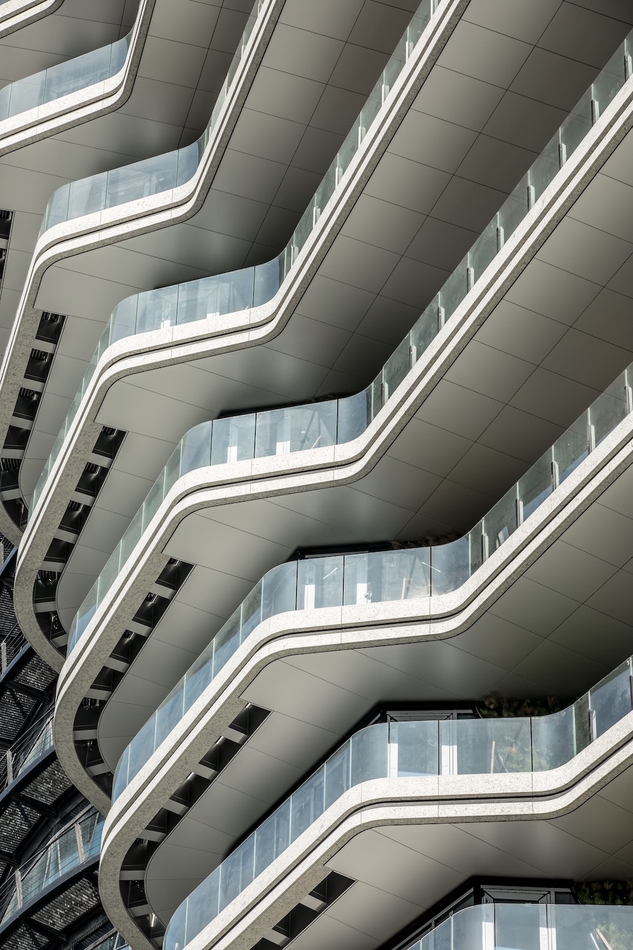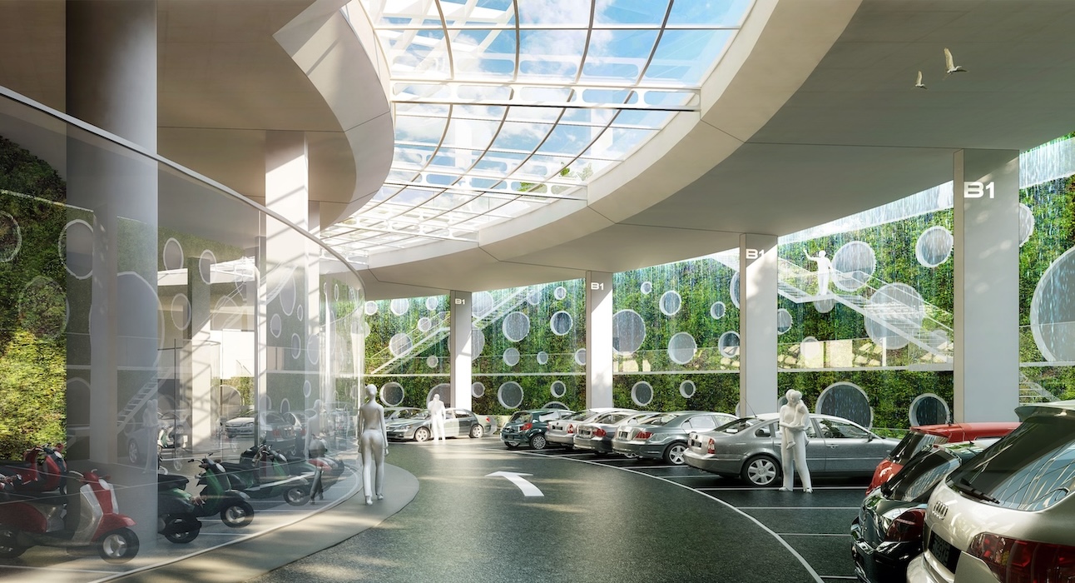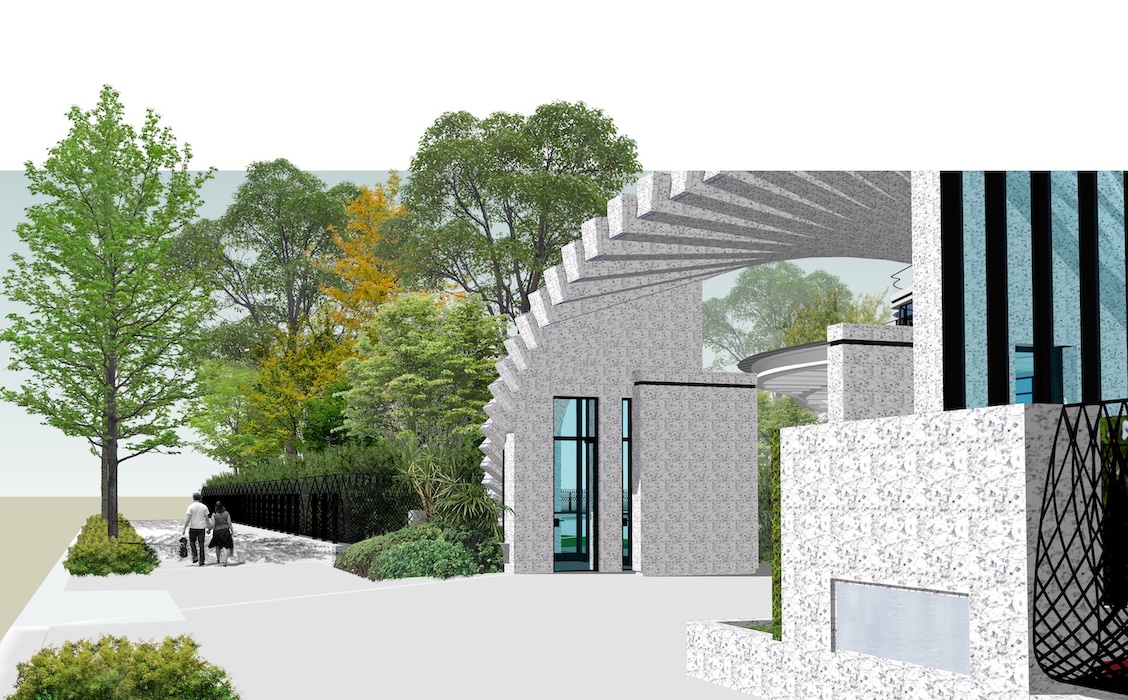Tao Zhu Yin Yuan
|
Site area / 8,160 m² |
Gross Floor Area / 42,733 m² |
|
Number of Floors / B4F-21F |
Design Completion / 2013 |
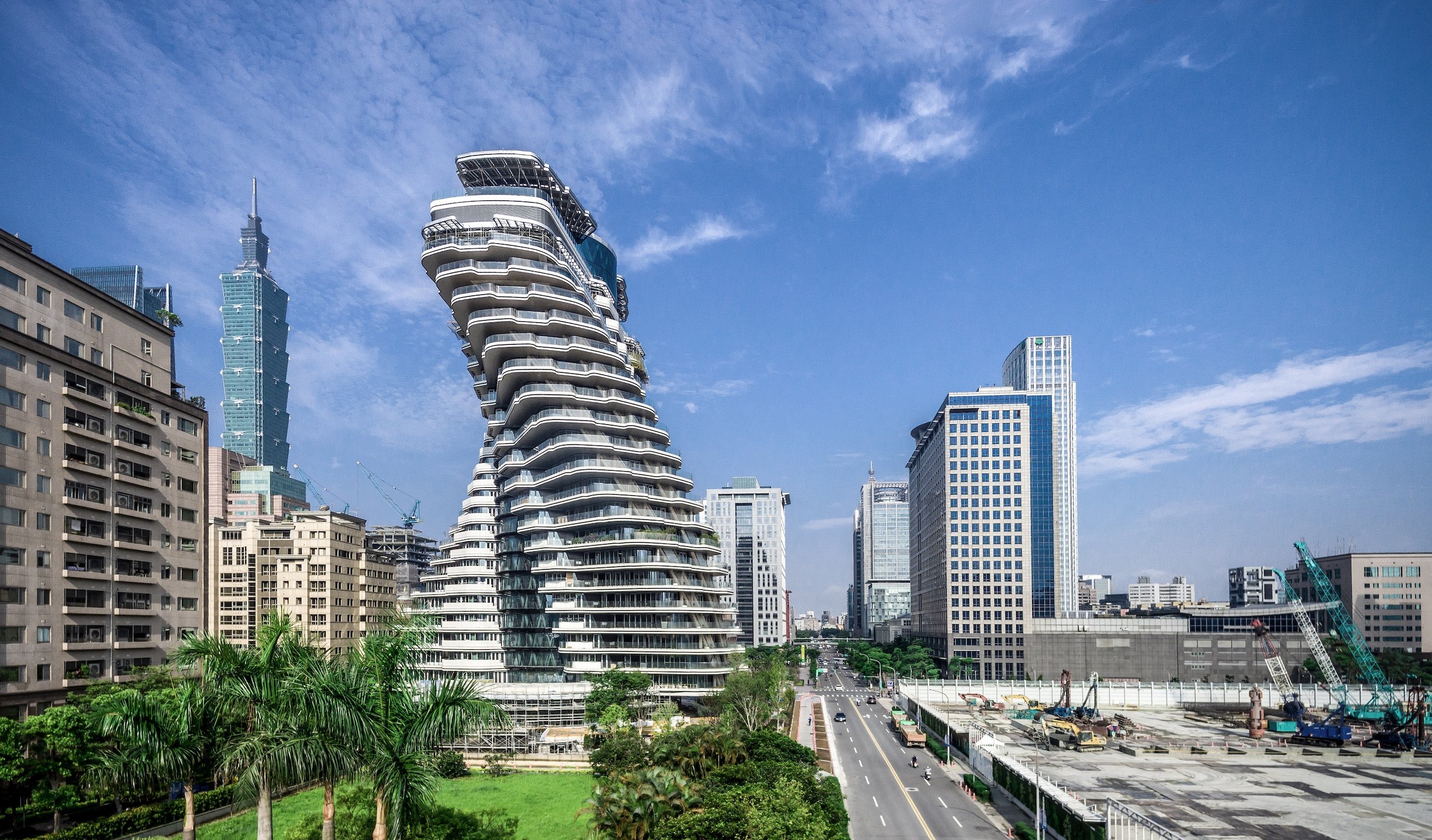
Design Concept
Architect:Hsiu-Lin Cheng
Tao Zhu Yin Yuan began with a simple yet radical idea: “one home, one piece of land.” Each residence was envisioned as having its own private garden within the city. Interpreted by architect Vincent Callebaut, the design evolved into a DNA-inspired double-helix form, with each floor rotating 4.5 degrees to provide every unit with a sky garden, optimal daylight, and panoramic views.
The structure combines seismic isolation with a central concrete core, mega columns, and Vierendeel trusses to eliminate vertical obstructions and enhance spatial openness. More than an architectural feat, the project integrates ecological thinking, smart living, and a future-forward lifestyle — a bold experiment in urban symbiosis between nature, technology, and human habitation.
|
|
|
|
|
|
|
|
|
|
|
|
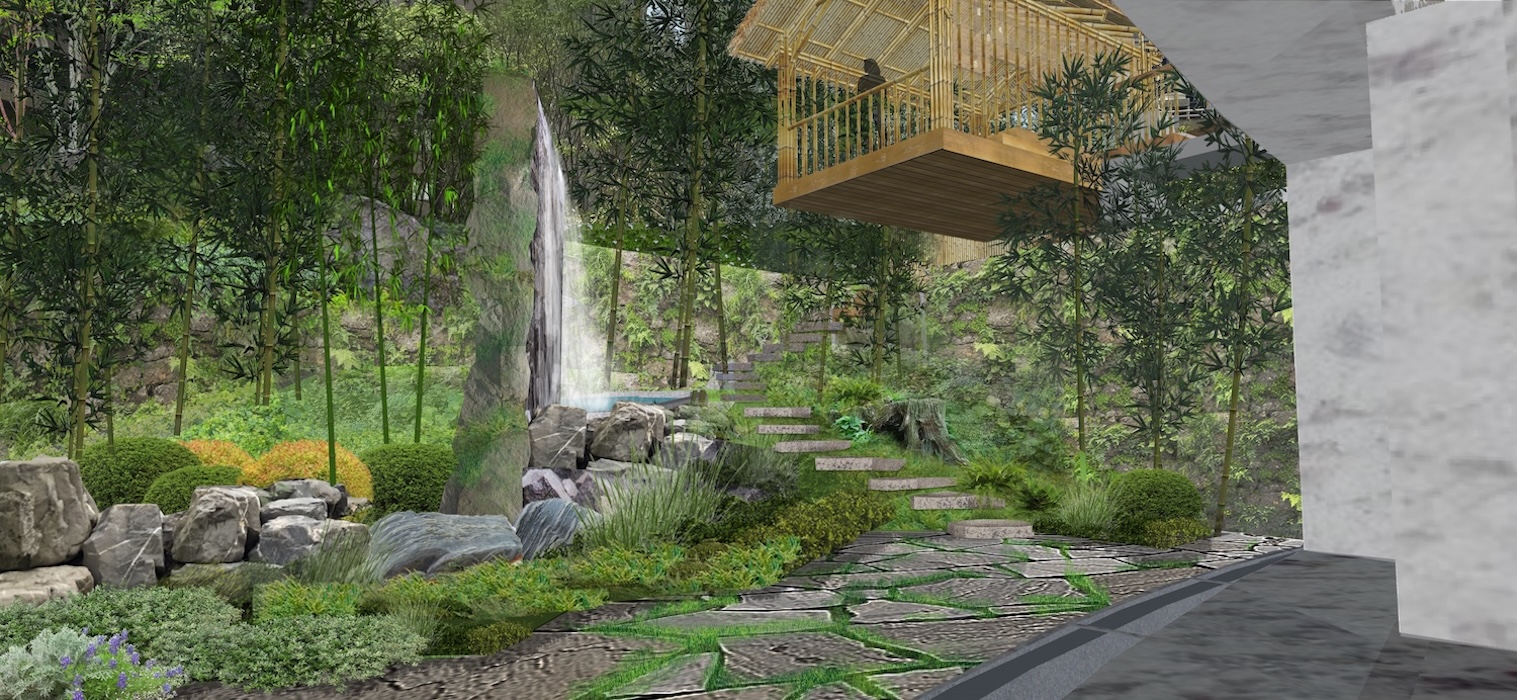 |
|
