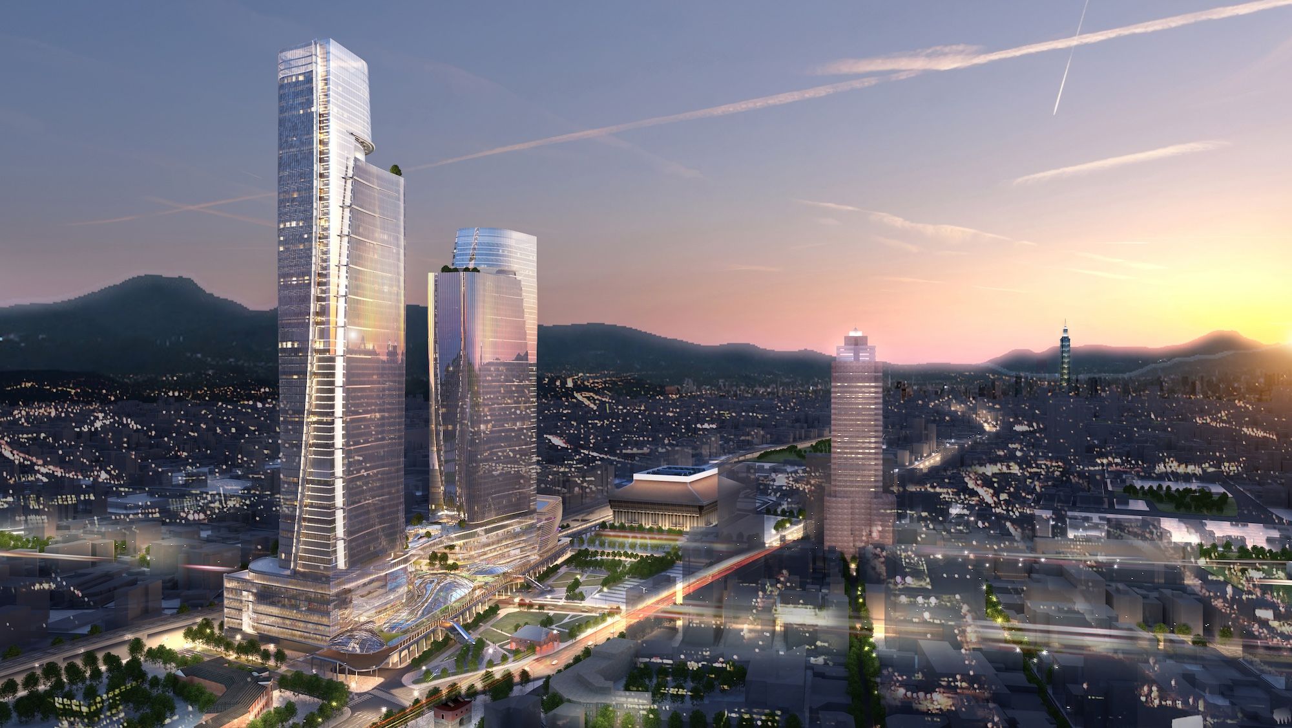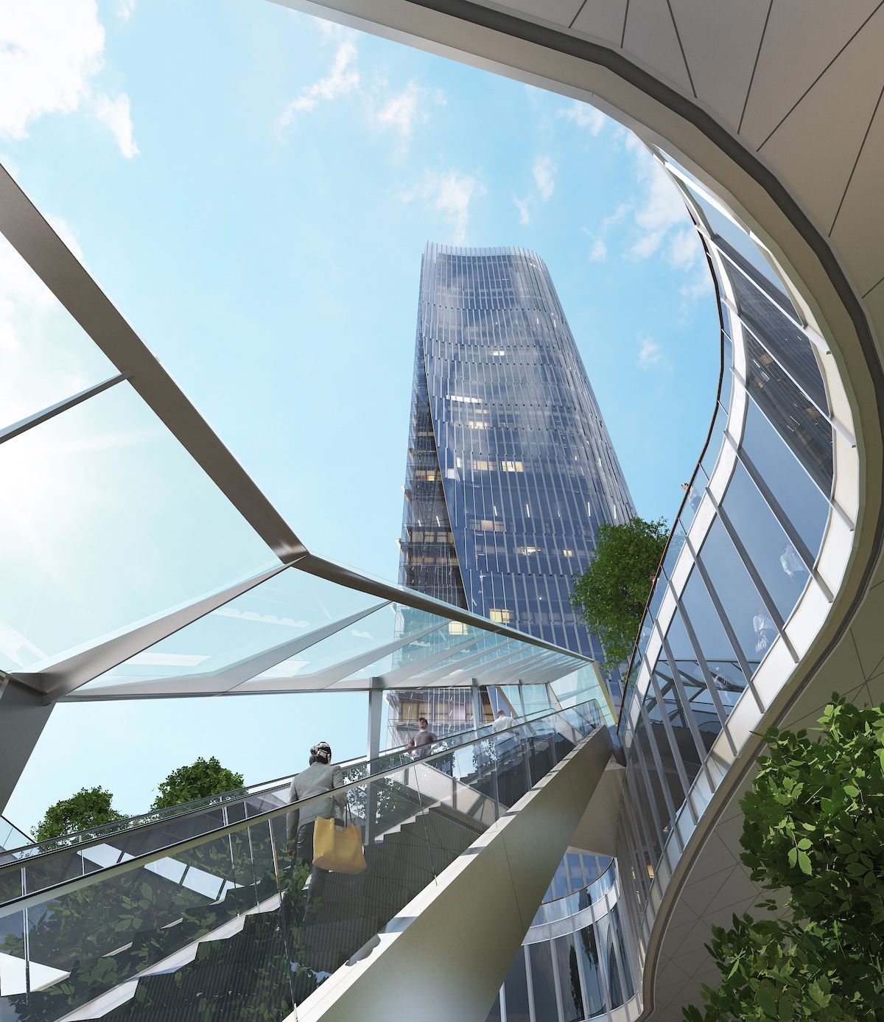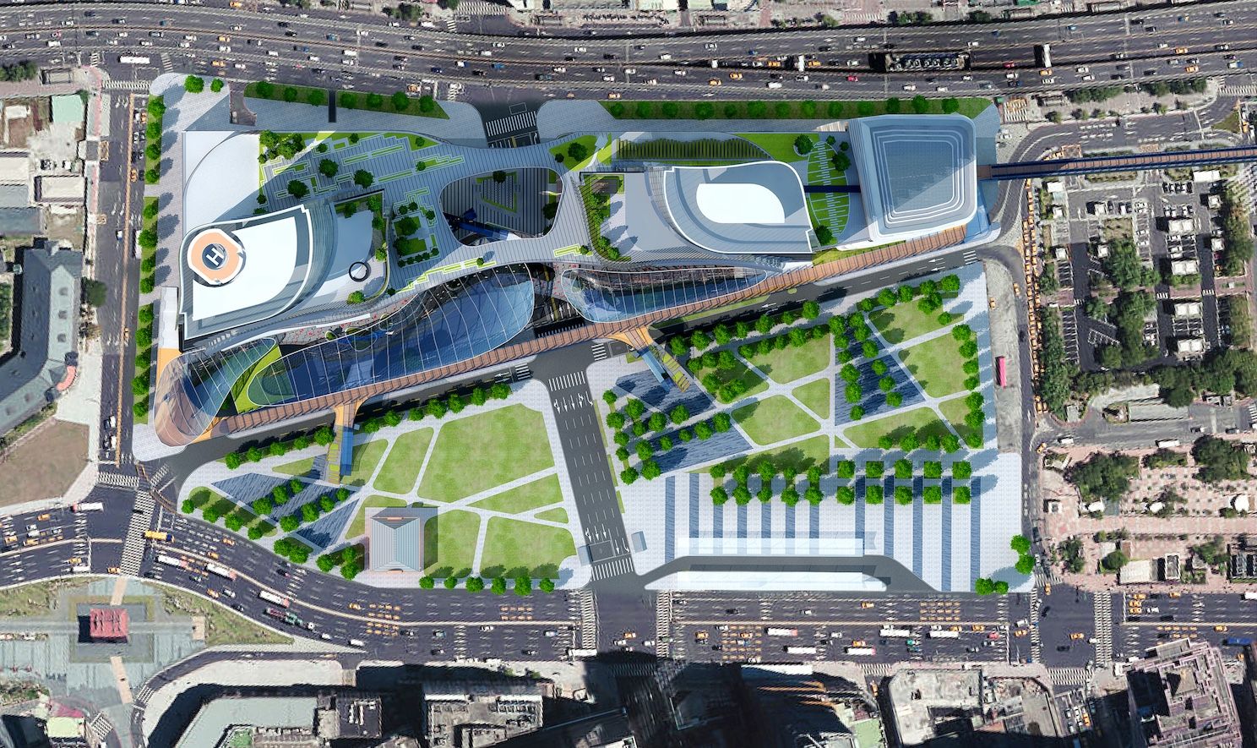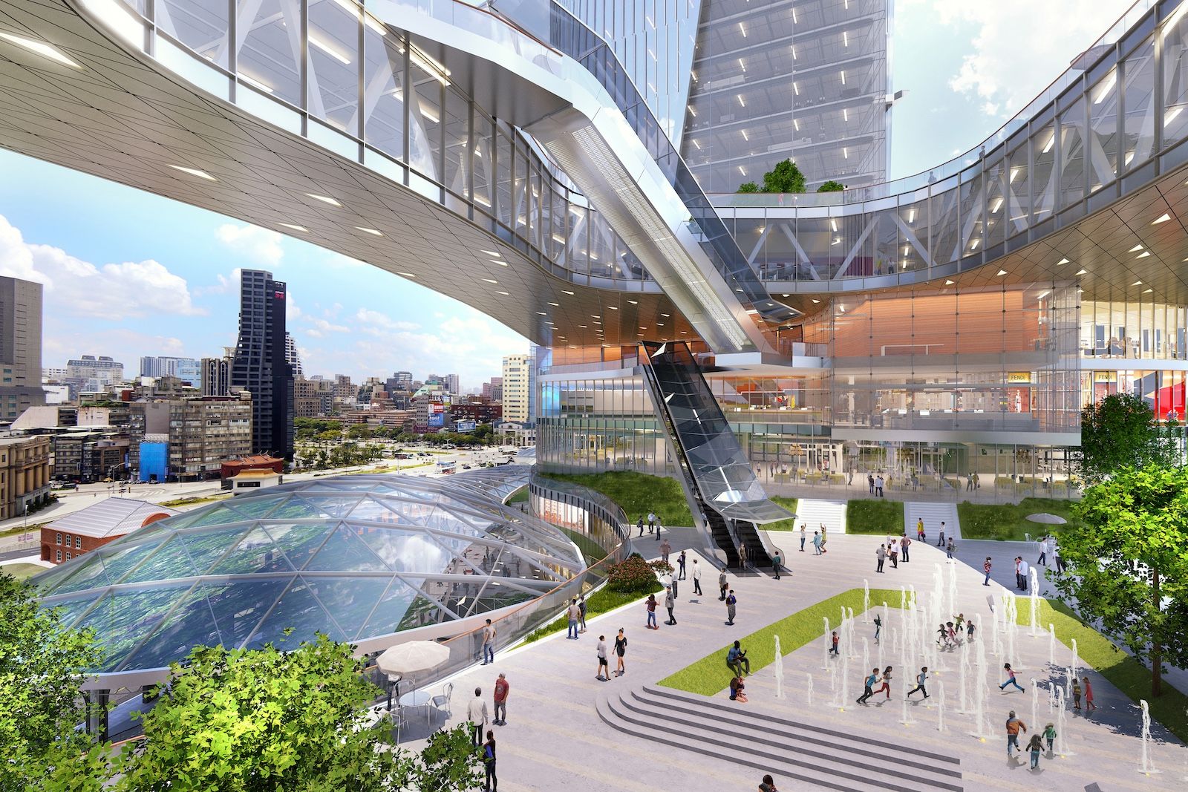Taipei Twin Towers Development (C1、D1)
Taipei , Taiwan
|
Site area / 31,593 m² |
Gross Floor Area / 472,314 m² |
|
Number of Floors / B4F-68F |
Design Completion / 2018 |
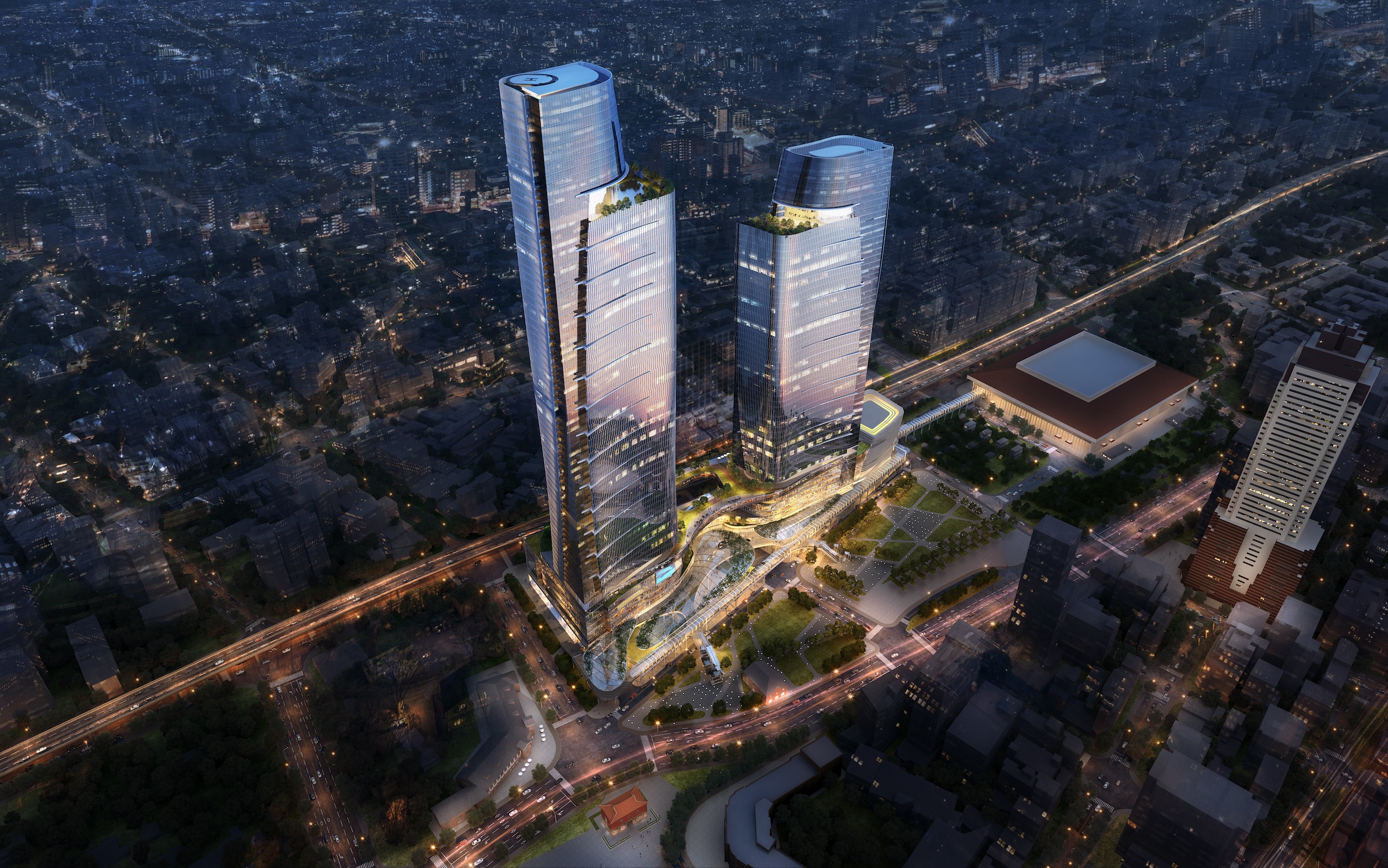
Design Concept
Architect:Alex T.J. Lee
This site is located at the former Taipei Main Station area, in one of the city's oldest and most vibrant commercial zones. With the ongoing West Gateway Plan and the opening of the Taoyuan Airport MRT, the area is becoming a key hub once again. The project follows modern trends like the circular and shared economy, and includes public spaces and community facilities for citizens to enjoy. It aims to create a better urban environment while supporting social and cultural development.
|
|
|
|
|
|
|
|
|
