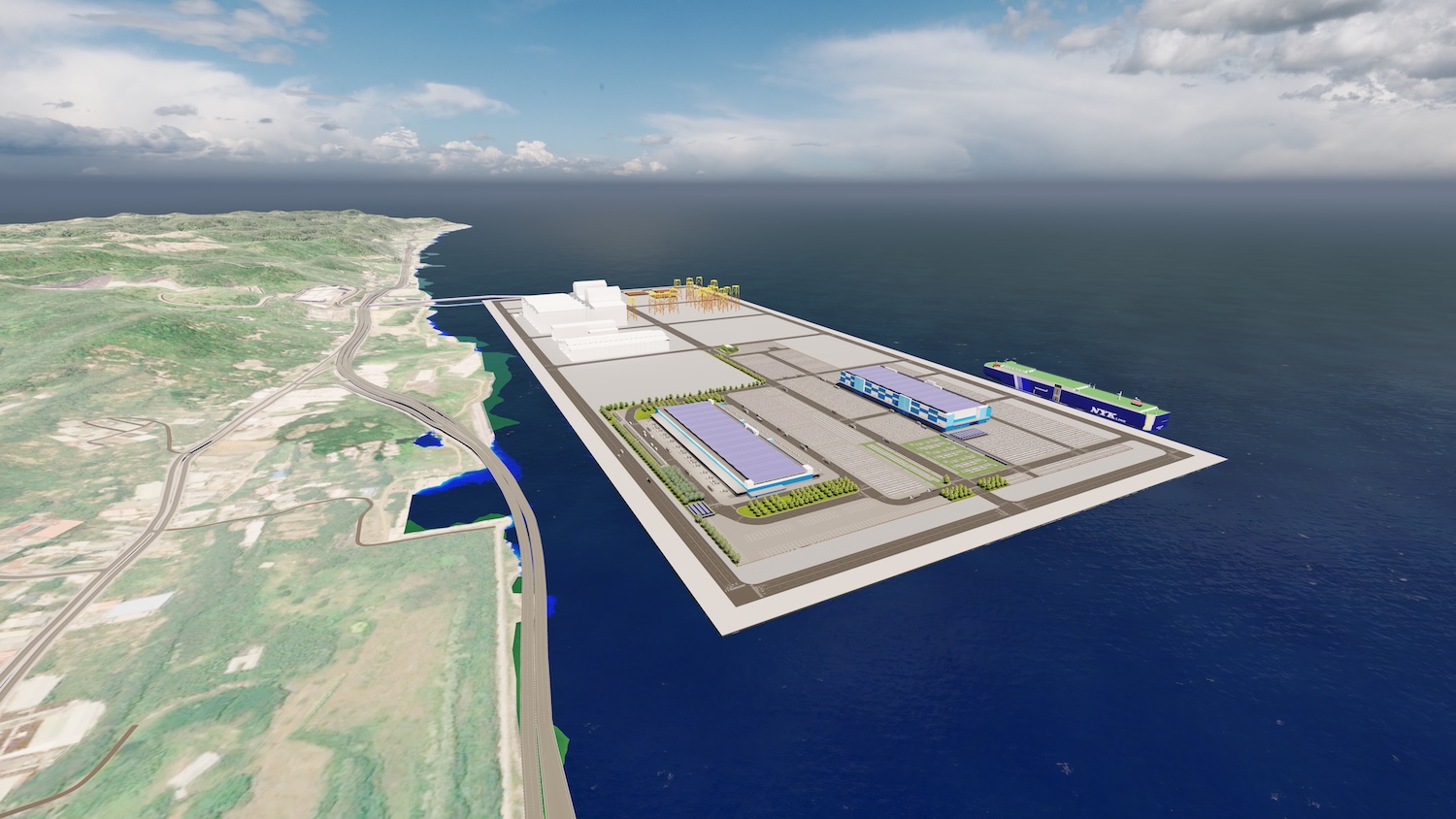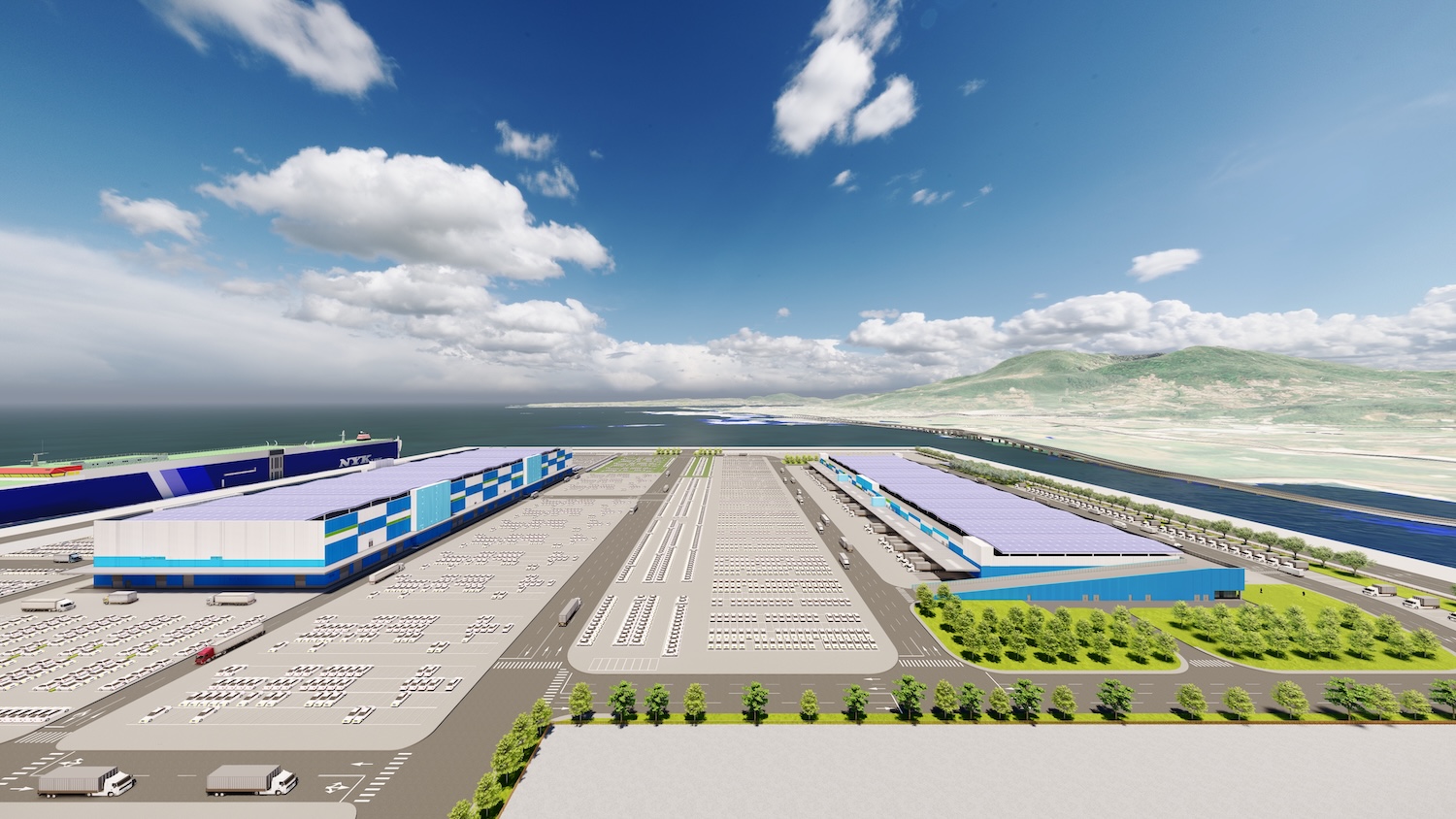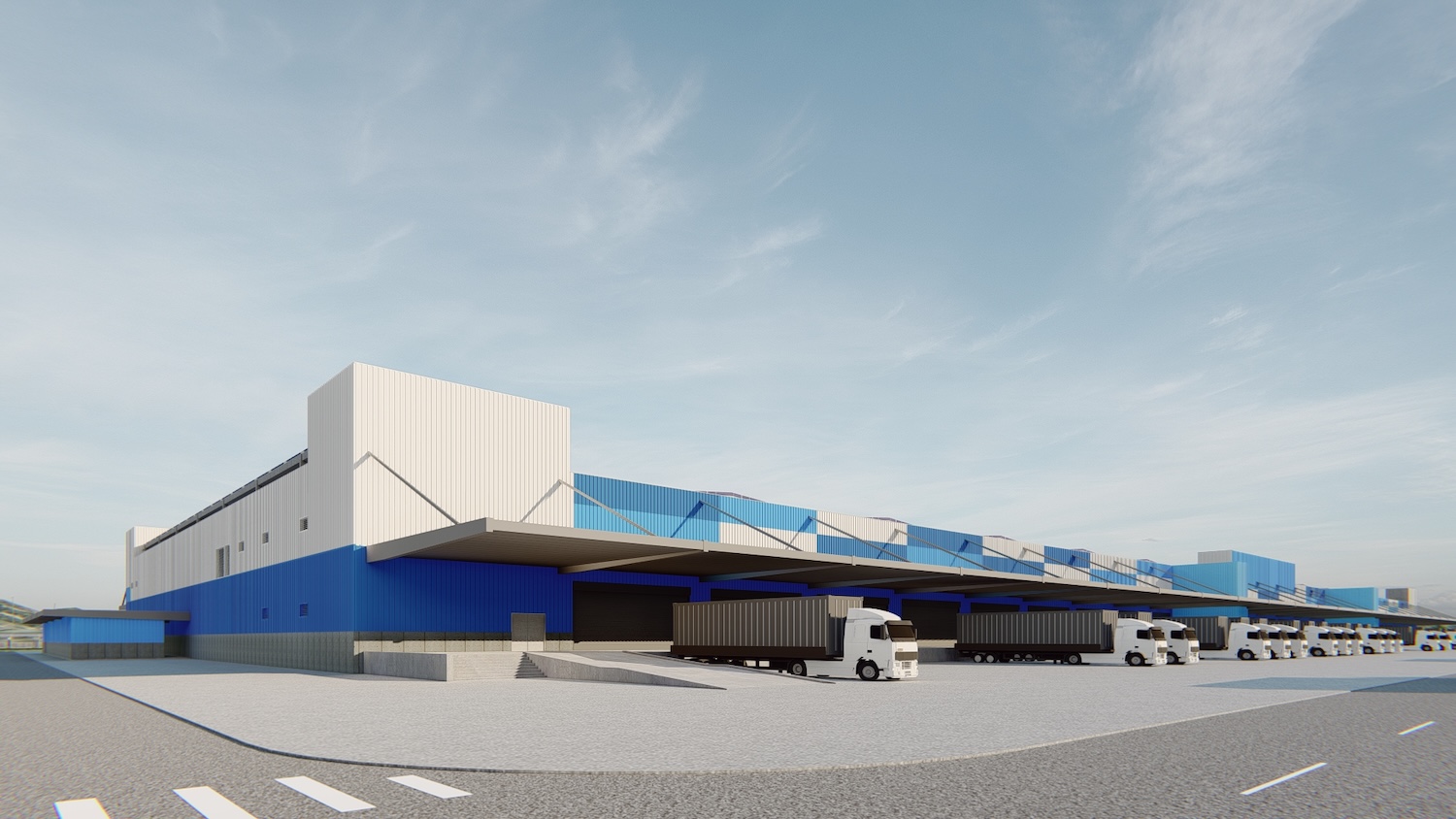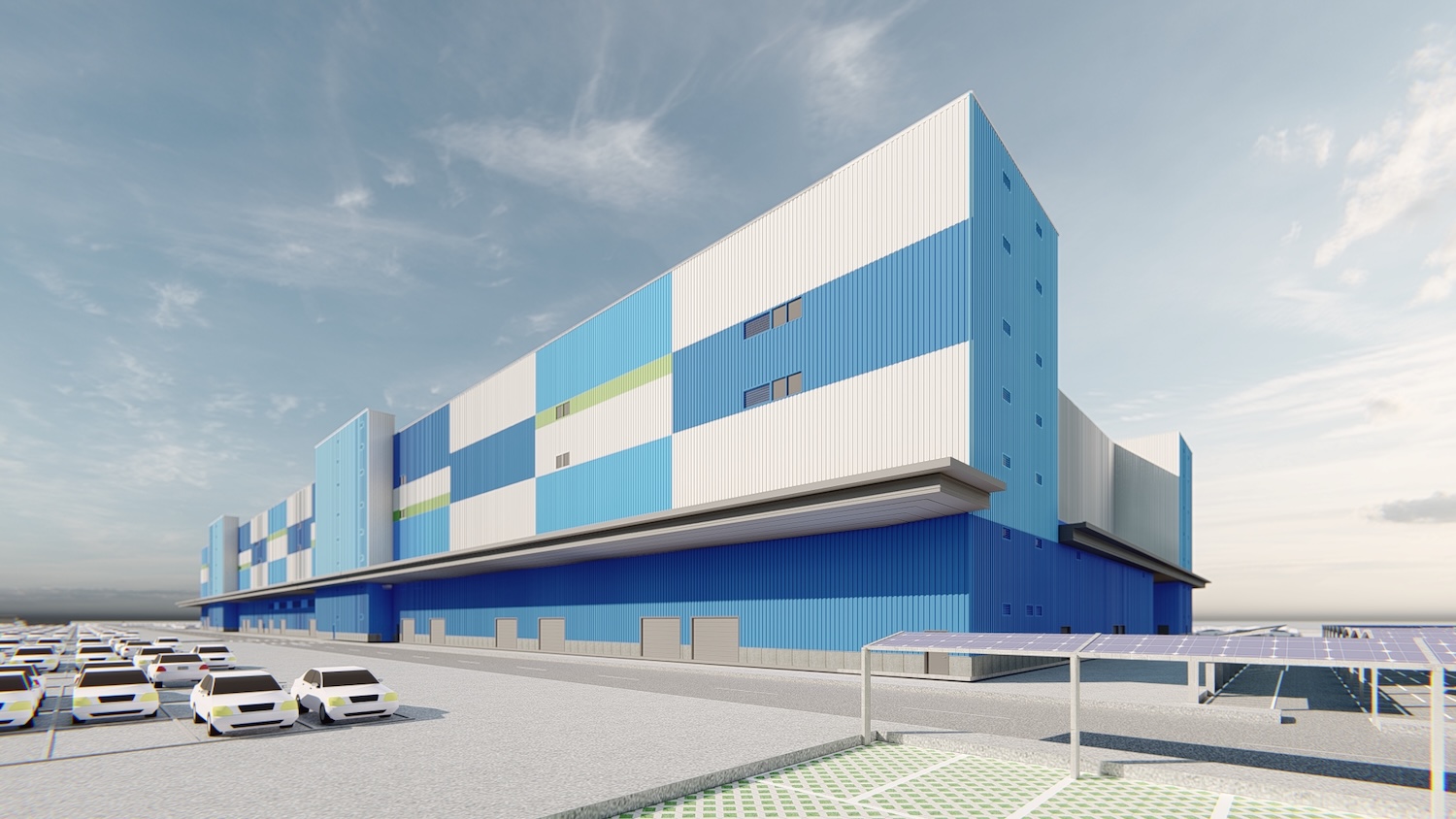South Factory of Taipei Port
|
Site area / 401,092 m² |
Gross Floor Area / 339,025 m² |
|
Number of Floors / 6F |
Design Completion / 2023 |
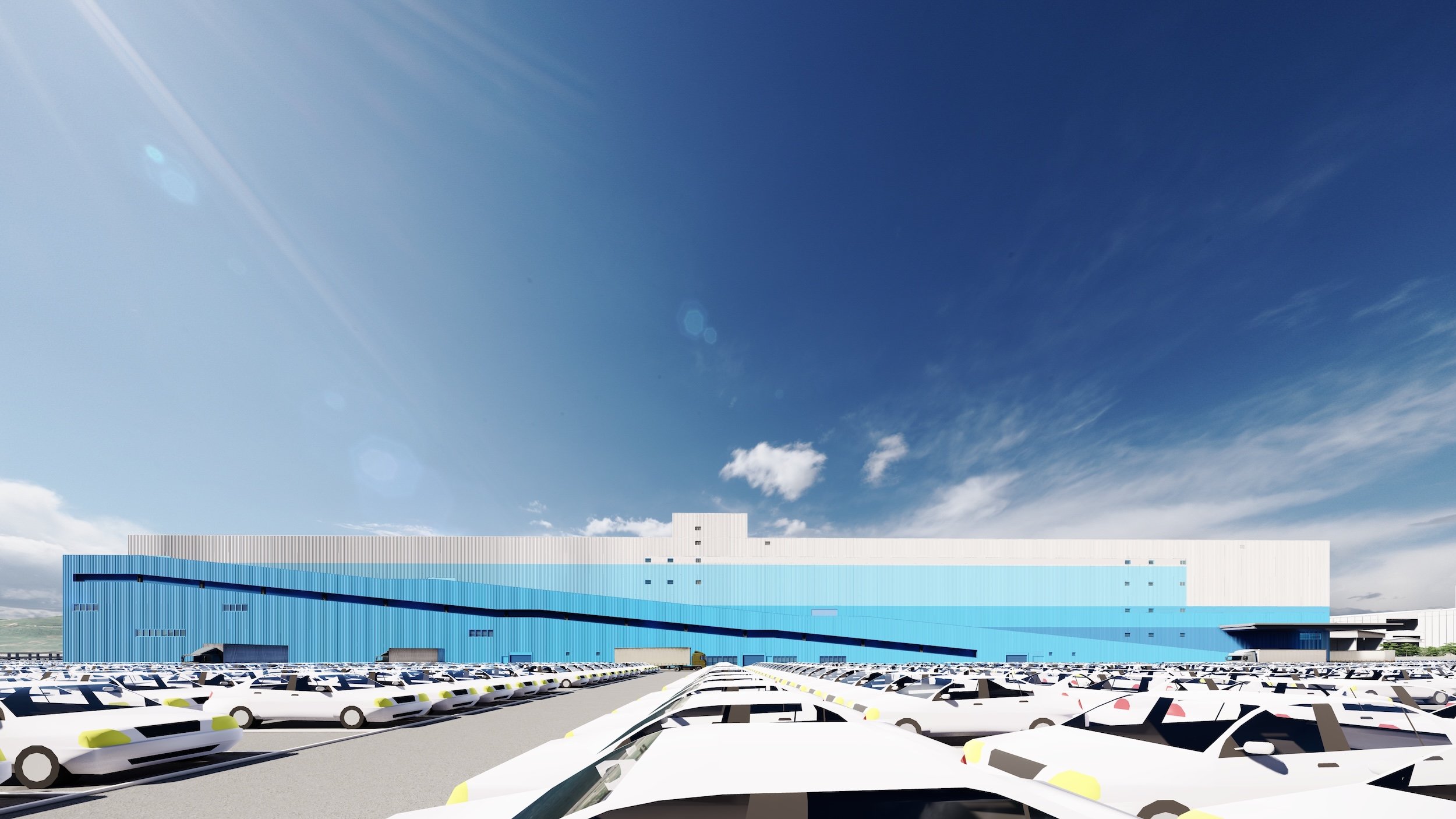
Design Concept
Architect :Wang-Sen Ou
The client, a long-term leader in automotive import logistics, has partnered with Taiwan International Ports Corporation to develop Phase II of the Smart Vehicle Industrial Park at the South Terminal of Taipei Port. The project spans approximately 40 hectares.
Design Vision
1. Introduce green energy systems and environmentally responsive planning, shaping the park’s identity through key visual corridors along major roads.
2. Define the site with clean, streamlined architectural forms to create a clear and dynamic gateway presence.
3. Integrate smart and green building strategies to enhance energy efficiency, reduce carbon emissions, and support the creation of a future-ready sustainable logistics campus.
|
|
|
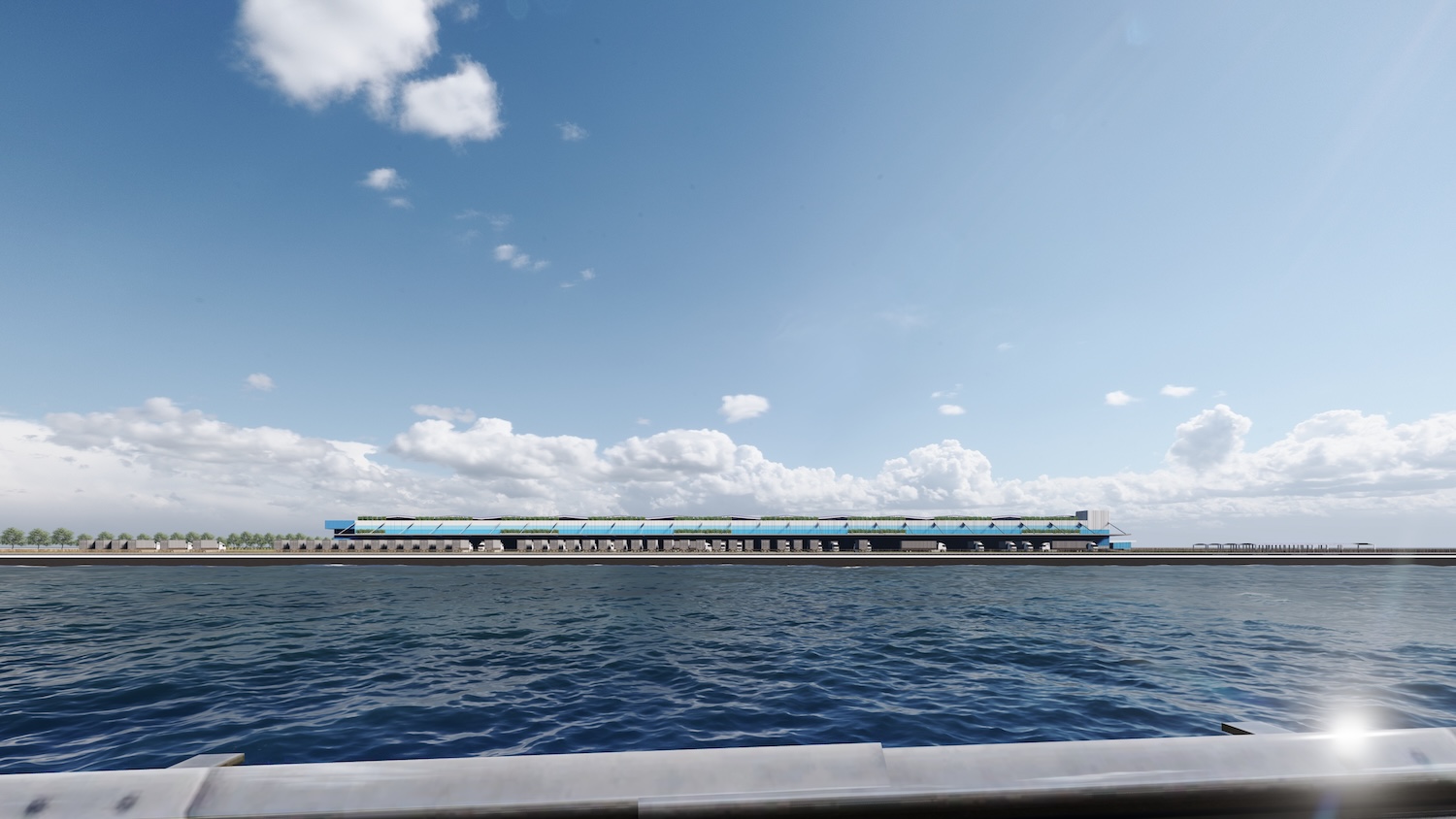 |
|
|
|
|
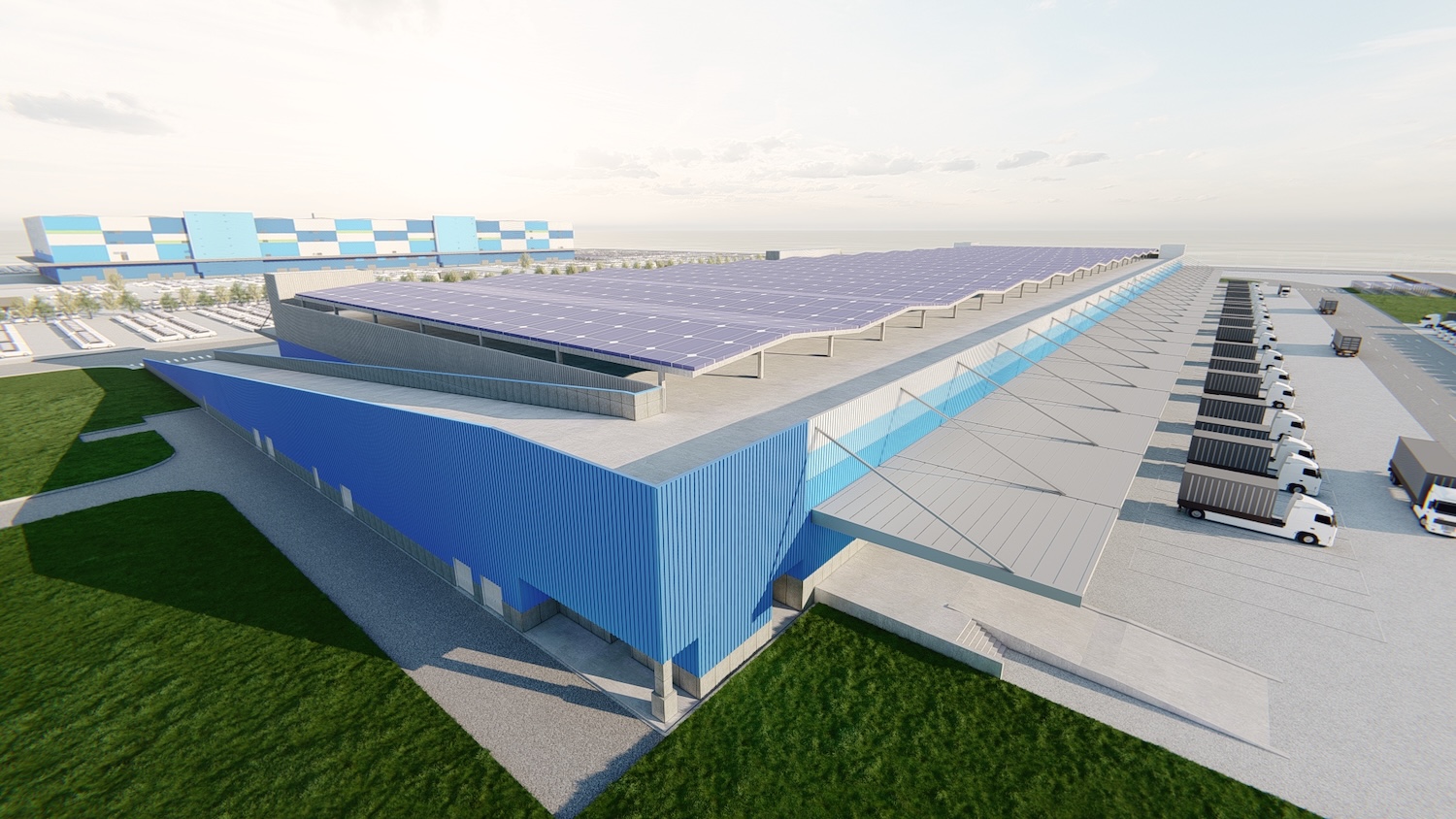 |
|
