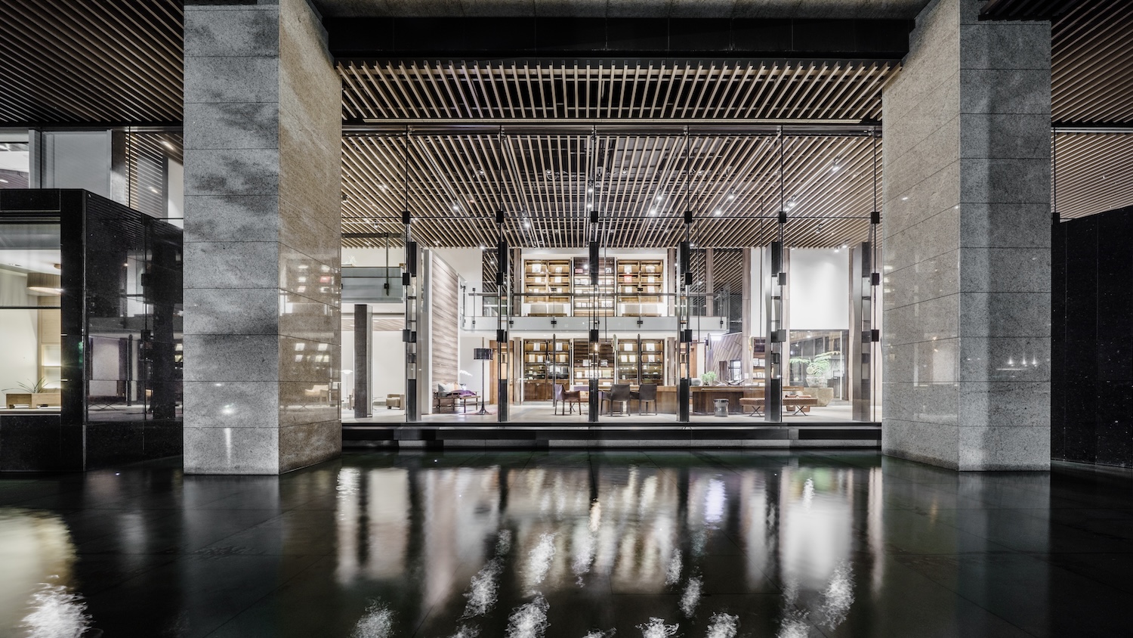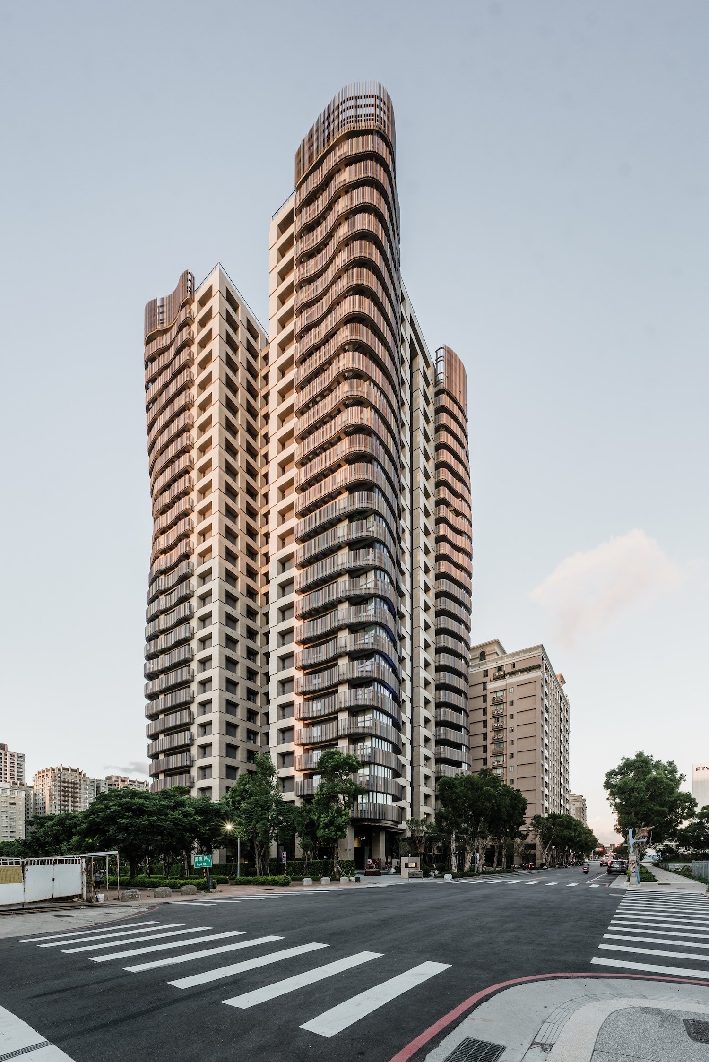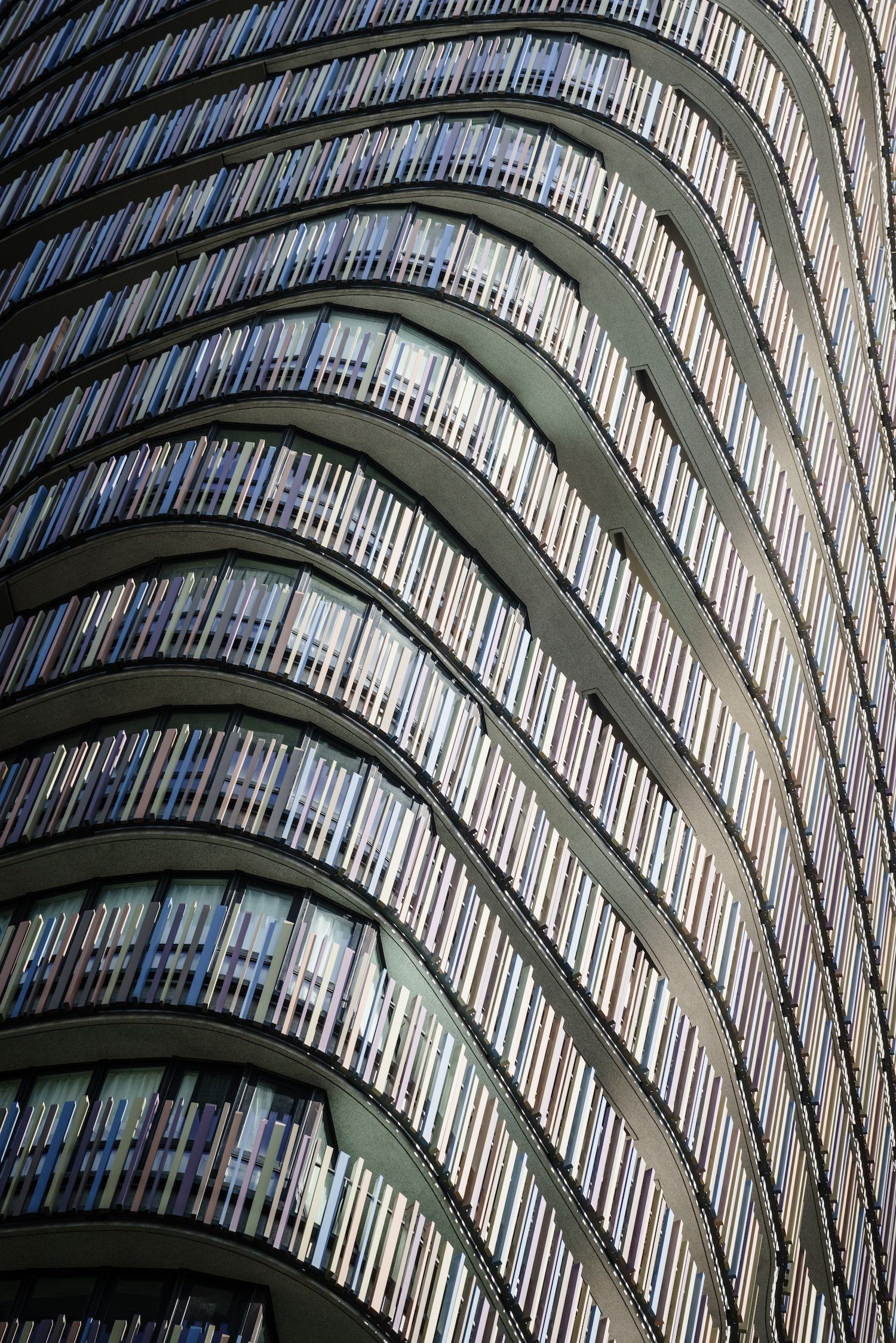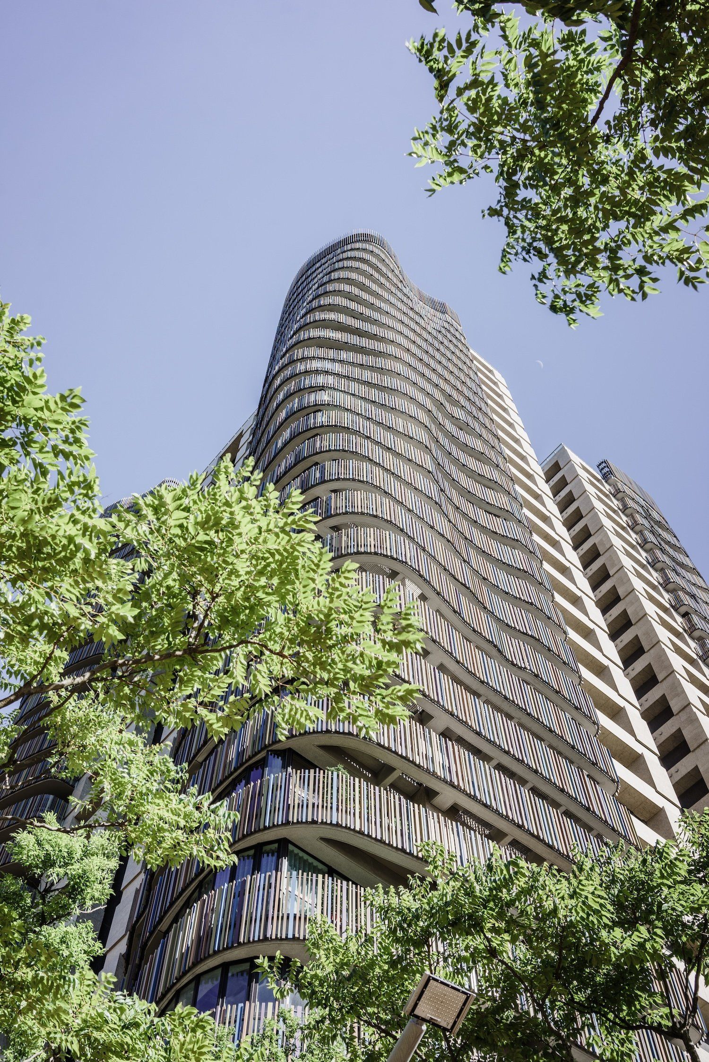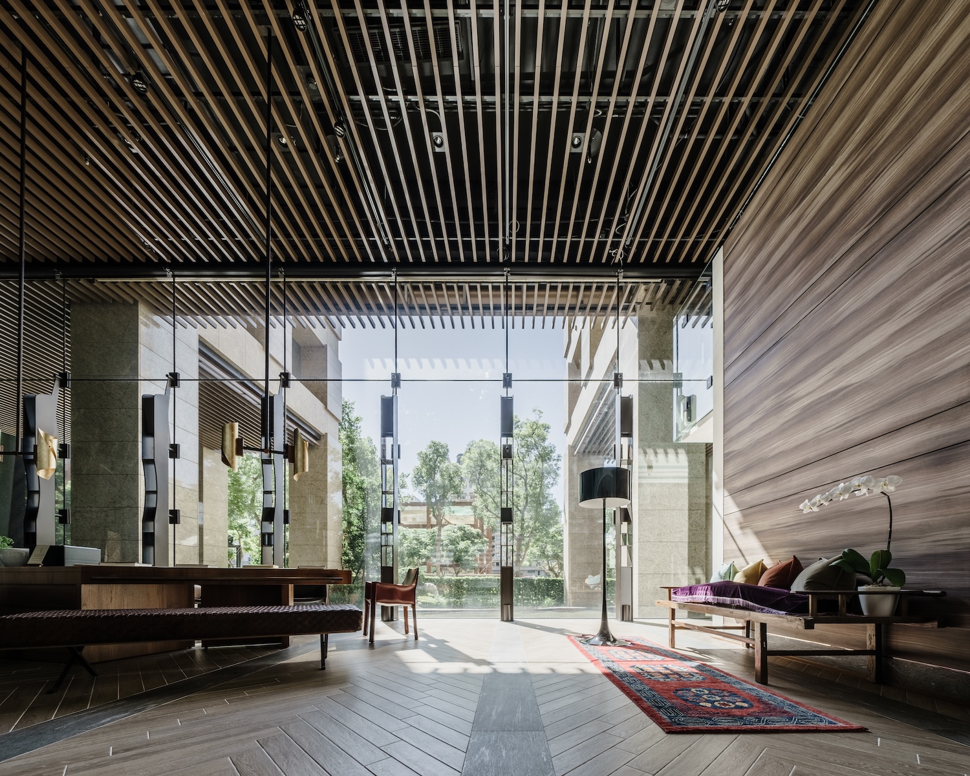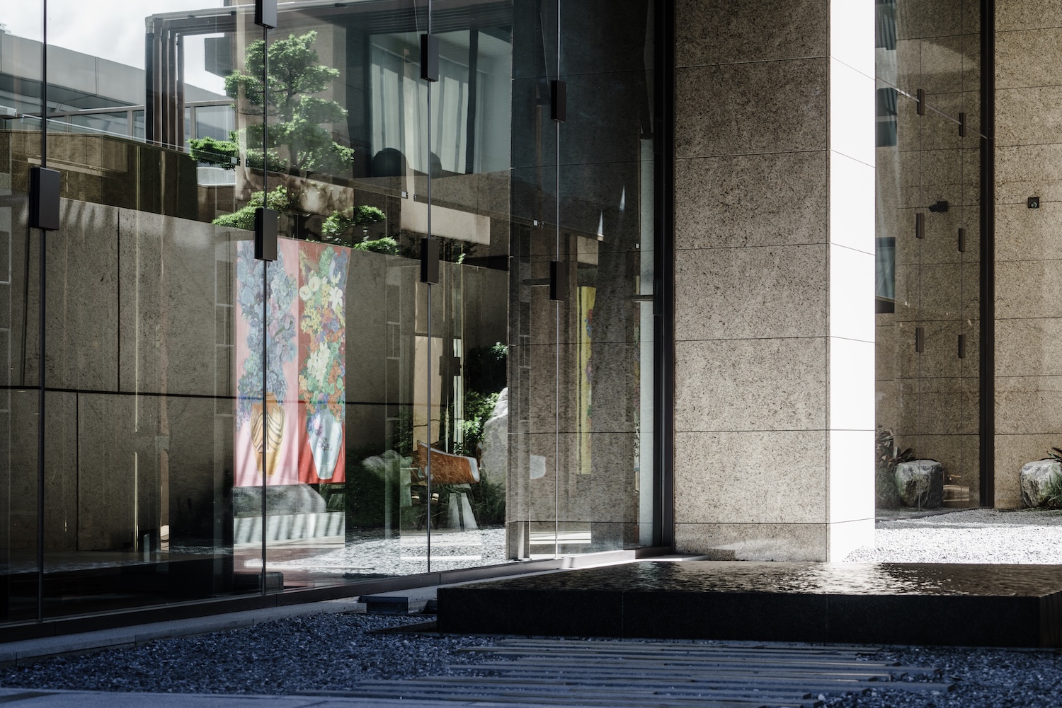Qian Di
Taipei , Taiwan
|
Site area / 4,087 m² |
Gross Floor Area / 45,251 m² |
|
Number of Floors / B4F-27F |
Design Completion / 2012 |
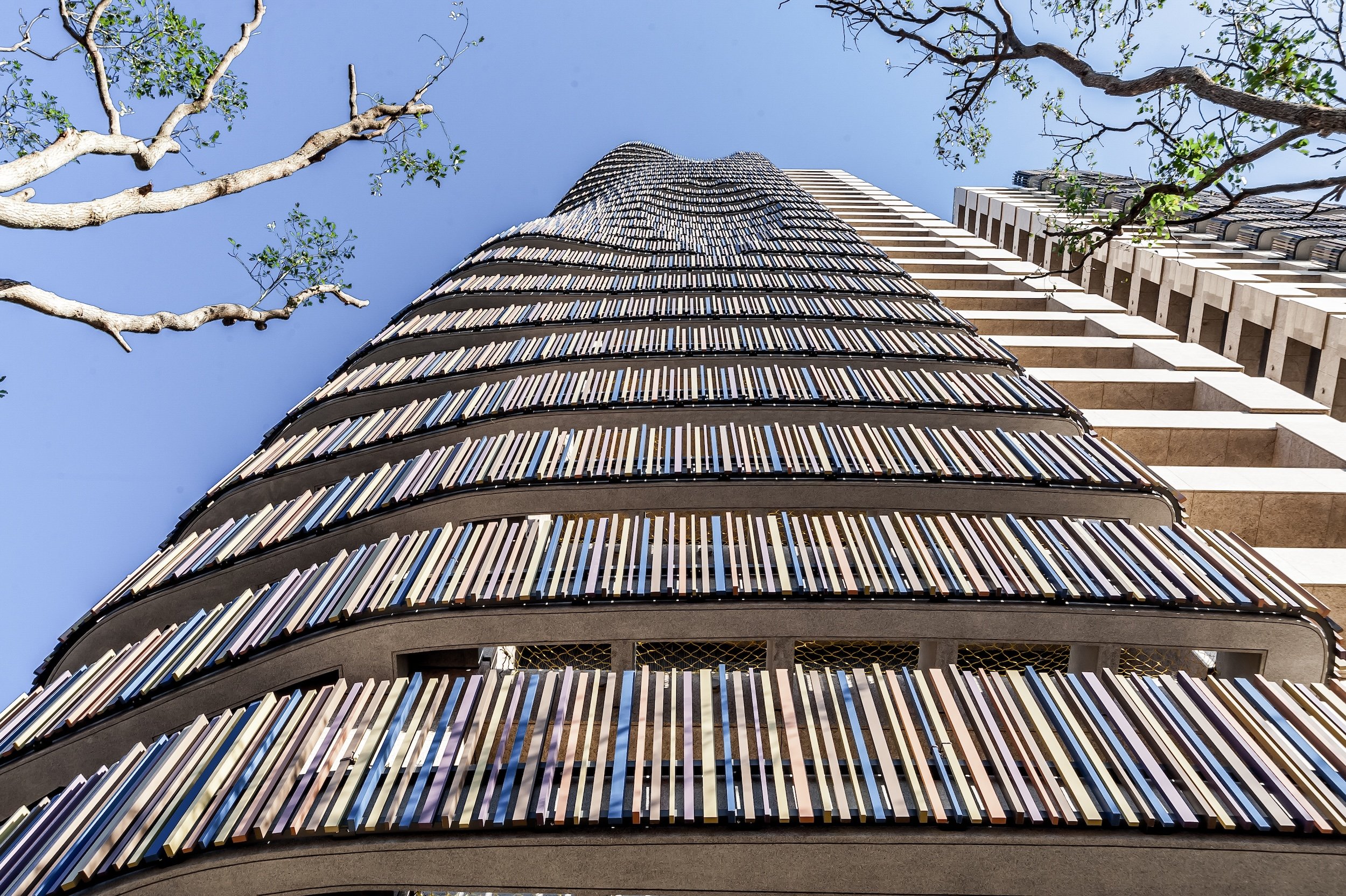
Design Concept
Architect:Joan Pan
This project embraces an organic design language, envisioning the building as a living form—like a great tree emerging from the park, harmonizing with the lush green landscape of Linkou. The flowing curves create a dynamic, rhythmic form, and when sunlight hits the surface, the building reveals ever-changing expressions. Depending on time of day and viewing angle, it transforms like a living entity, offering a rich sense of movement, imagination, and connection to nature.
|
|
||
|
|
|
|
|
|
||
|
|
||
