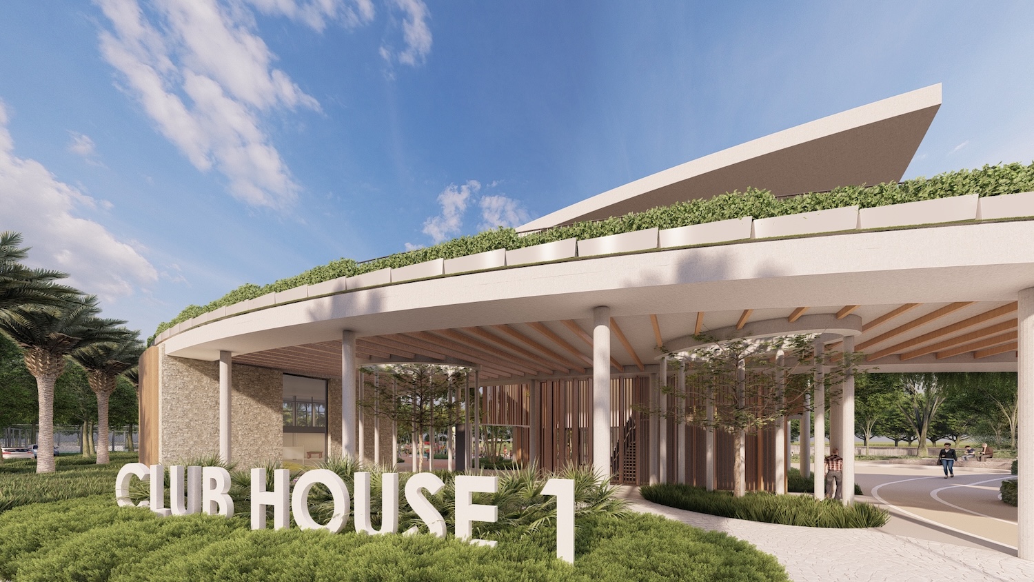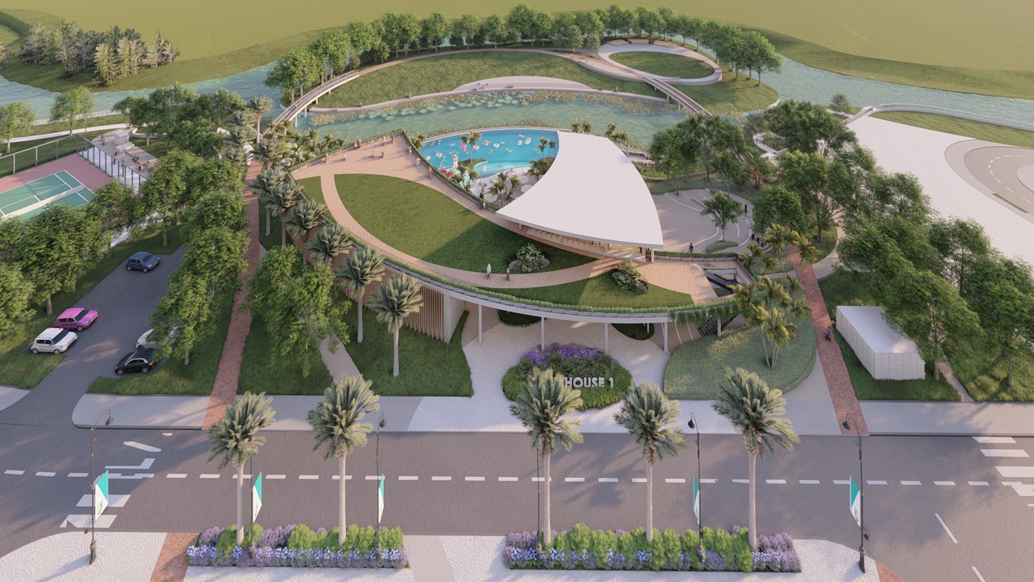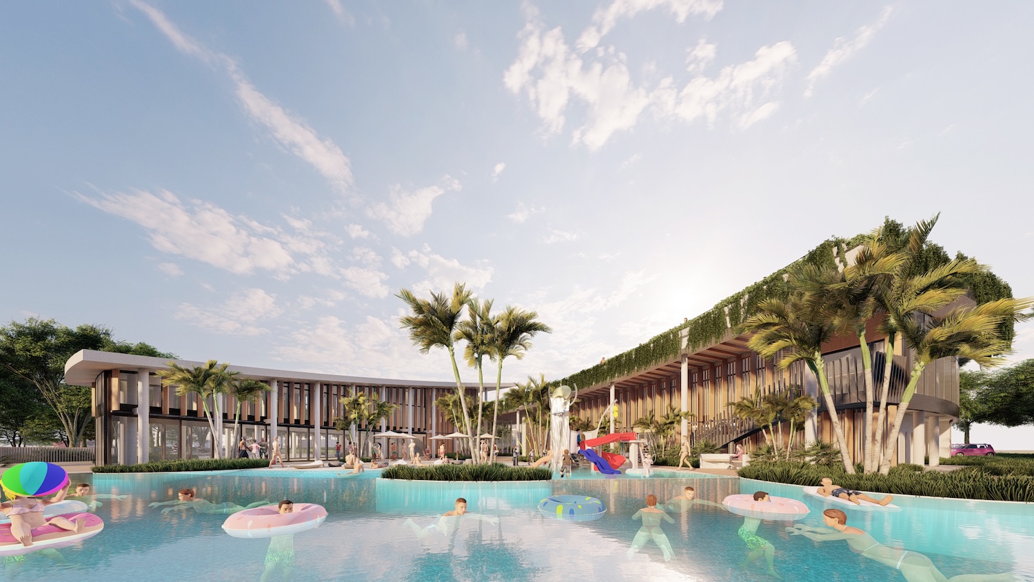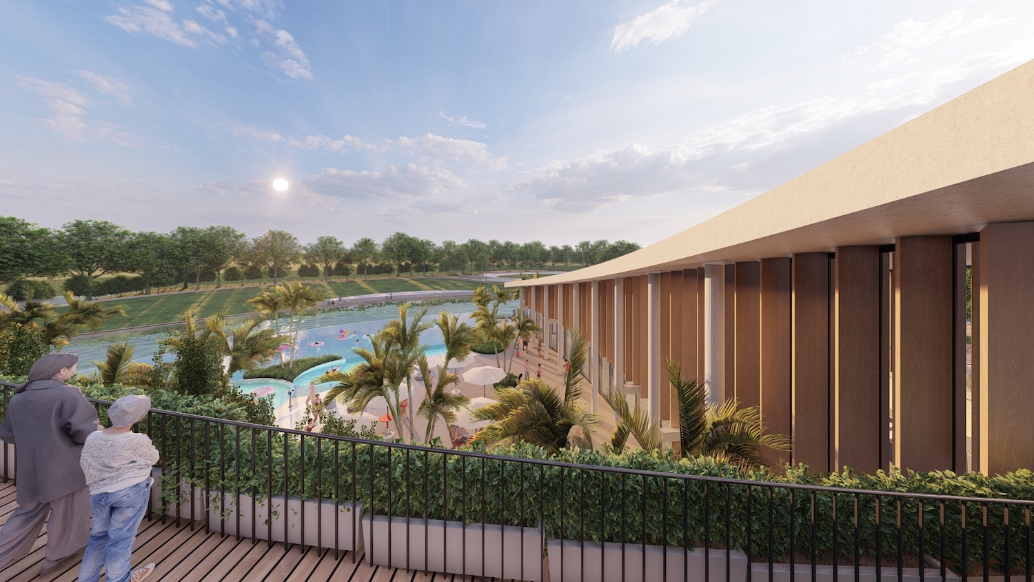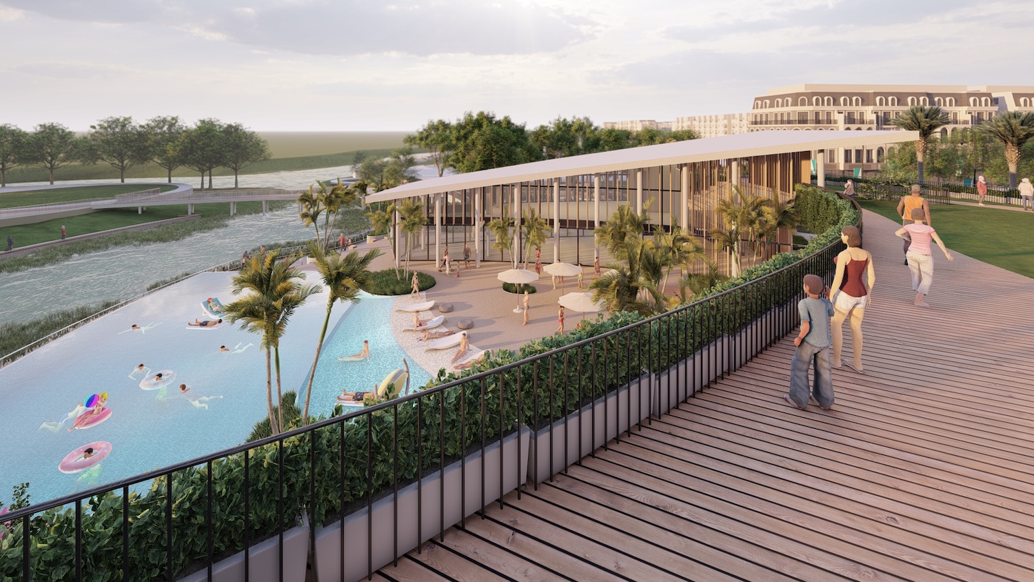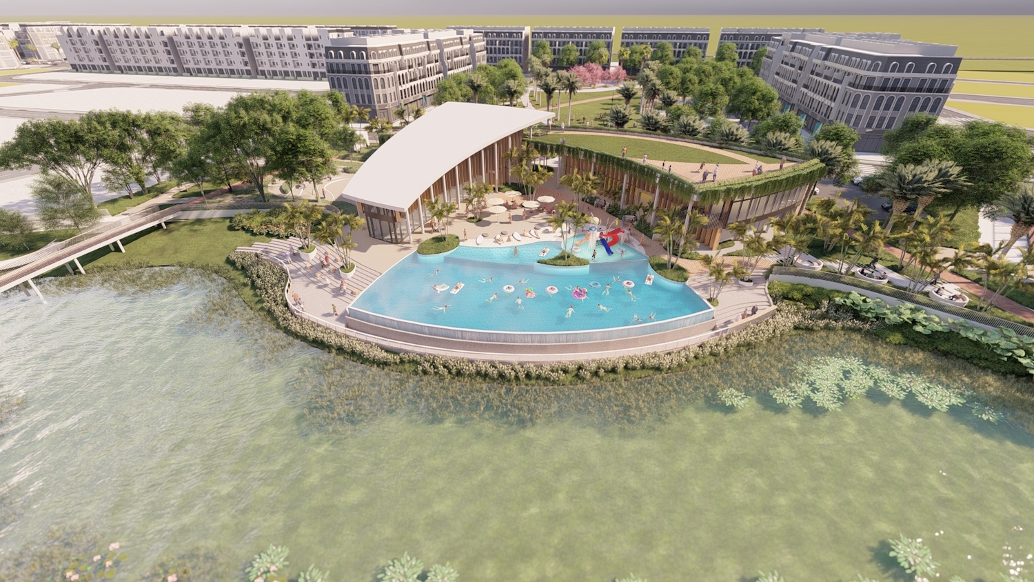Phy My Hung Vung Tau City Clubhouse
|
Site area / 4,153 m² |
Gross Floor Area / 1,060 m² |
|
Number of Floors / 2F |
Design Completion / 2021 |
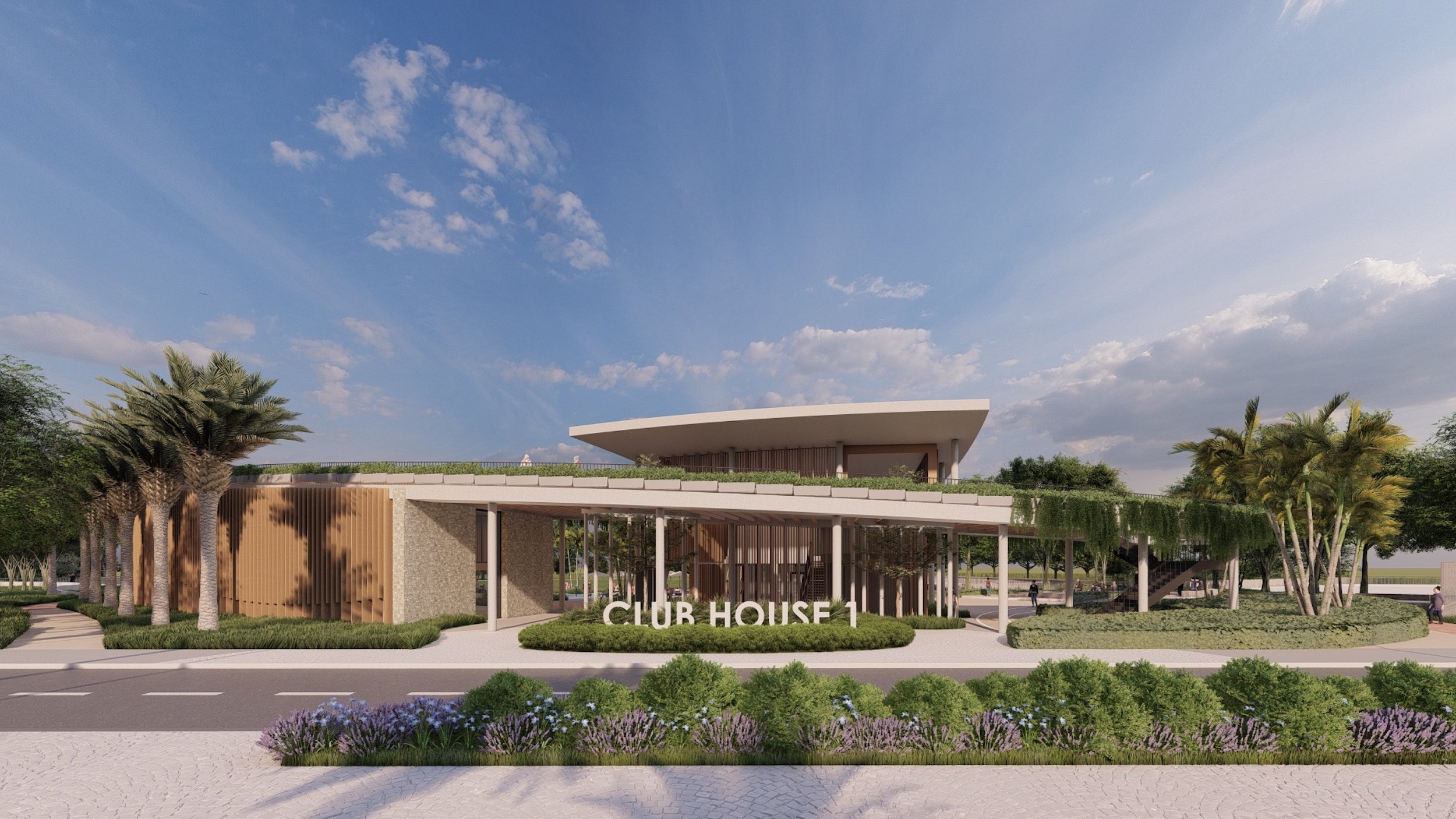
Design Concept
Architect :Vivian Wu
Located in Vung Tau, Vietnam, this two-story multifunctional clubhouse is designed with a youthful, energetic spirit. The architecture embraces the natural elements of wind, light, water, and greenery, using landscape-integrated forms and a green roof to promote environmental harmony and sustainability.
The building features a curved, dual-wing layout that wraps around a central outdoor pool and activity zone, fostering an open and welcoming atmosphere. Interior spaces include a gym, children’s playroom, badminton and ping-pong courts, and a multimedia lounge. Outdoor facilities offer a multifunctional sports field, tennis court, mini-golf, BBQ area, and art plaza—creating a vibrant destination for recreation, wellness, and community connection.
|
|
|
|
|
|
|
|
|
|
|
|
