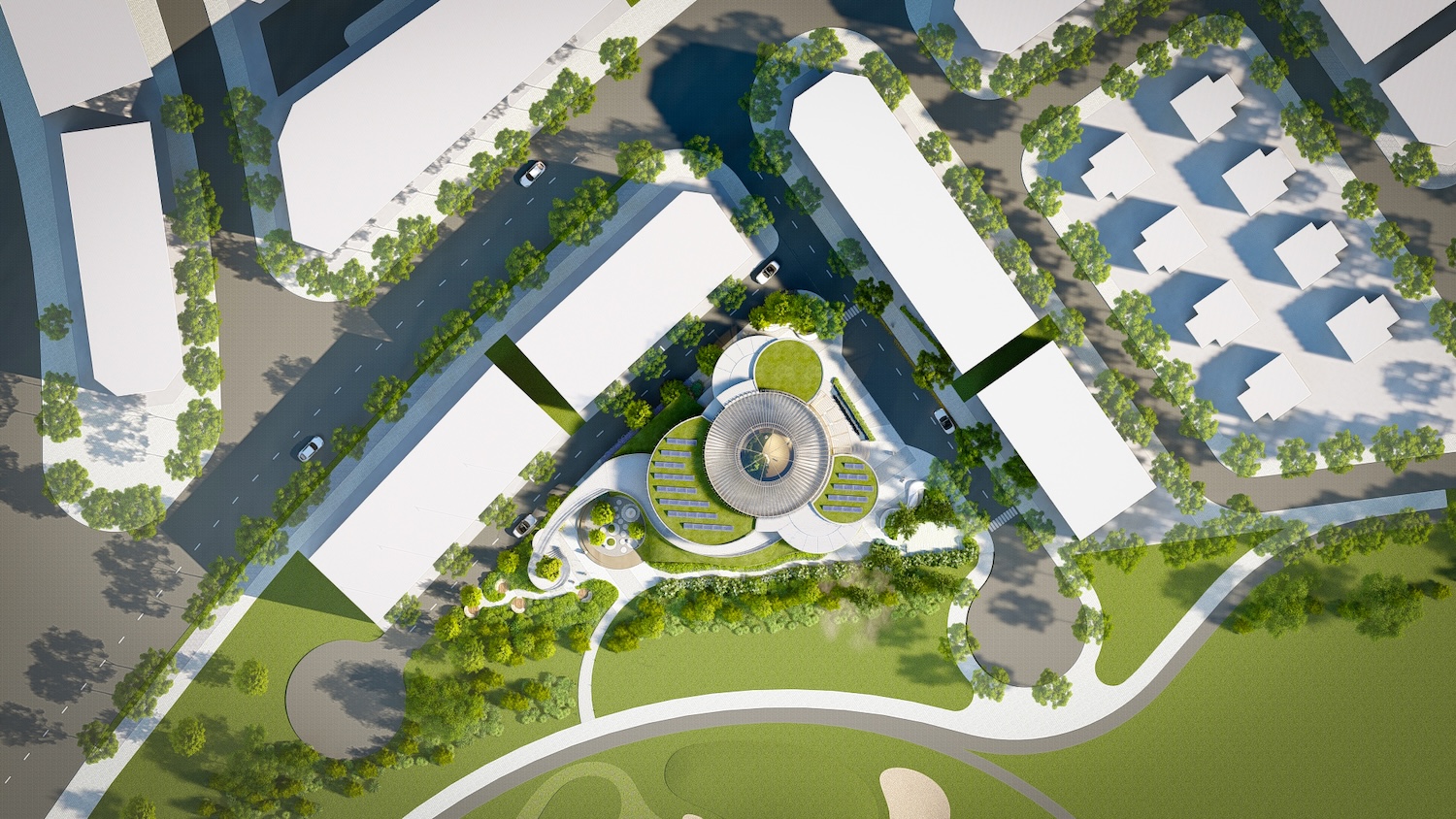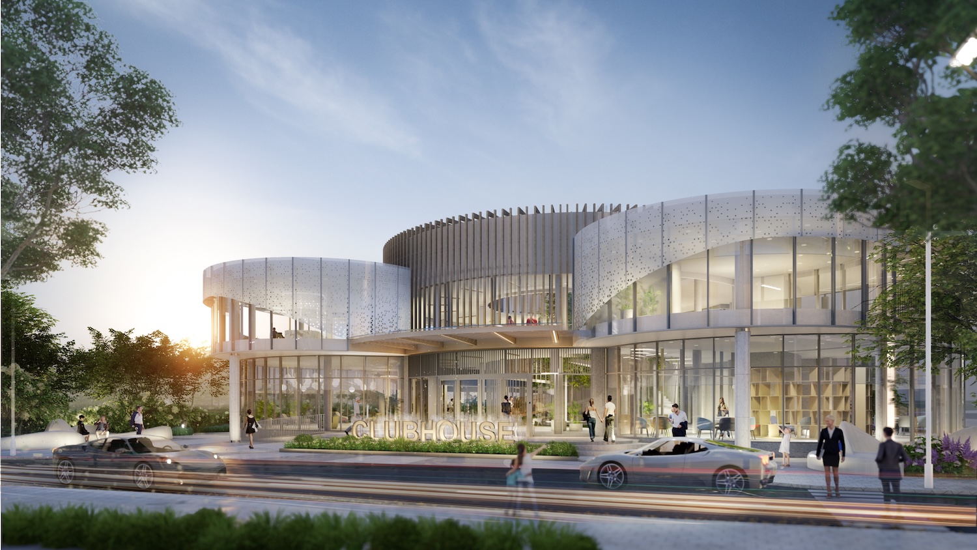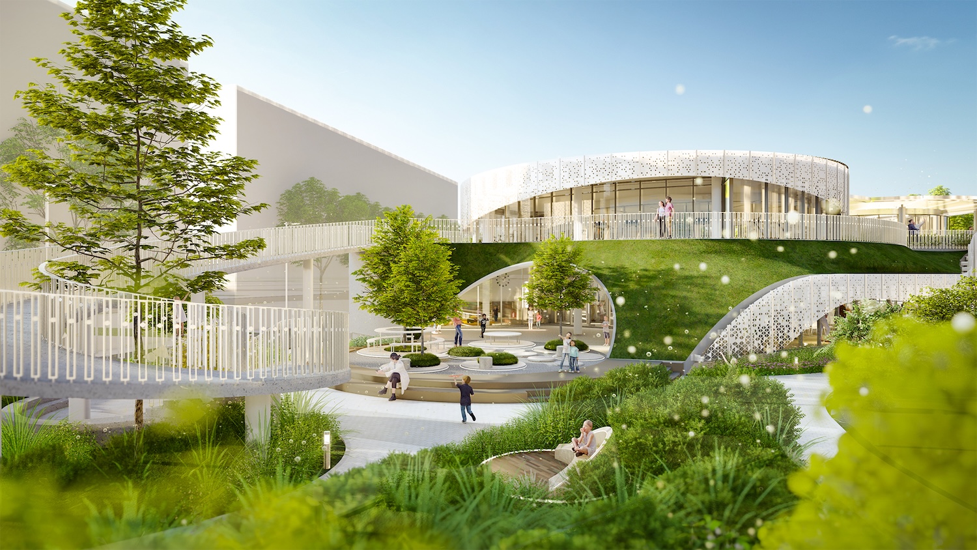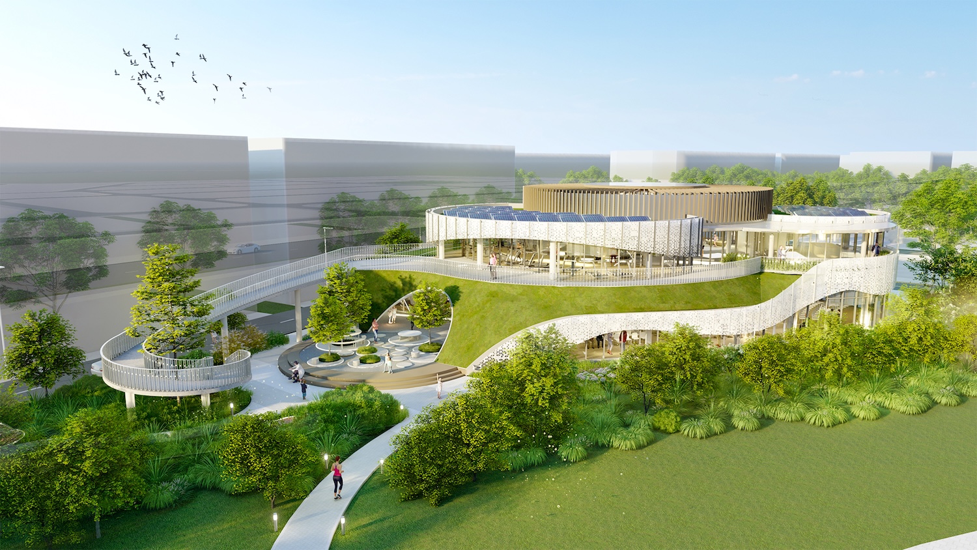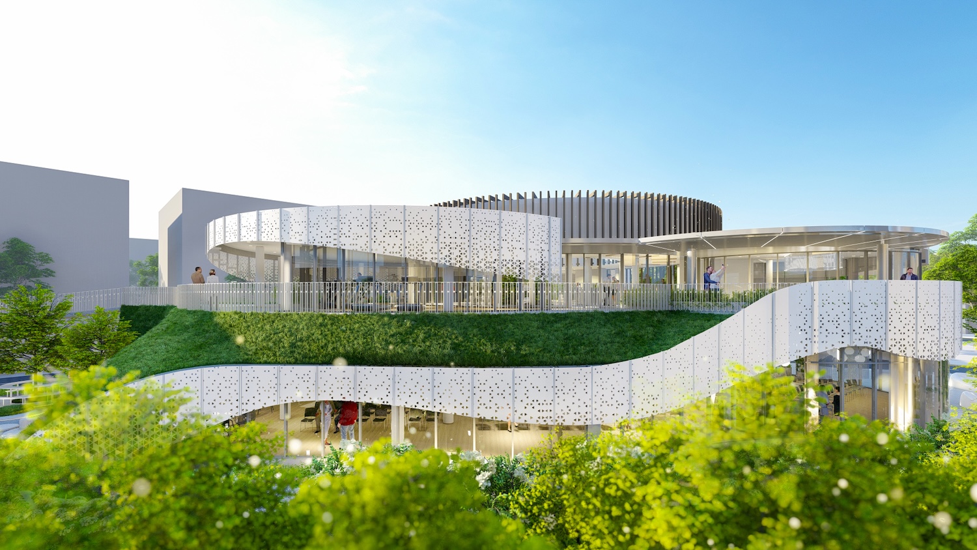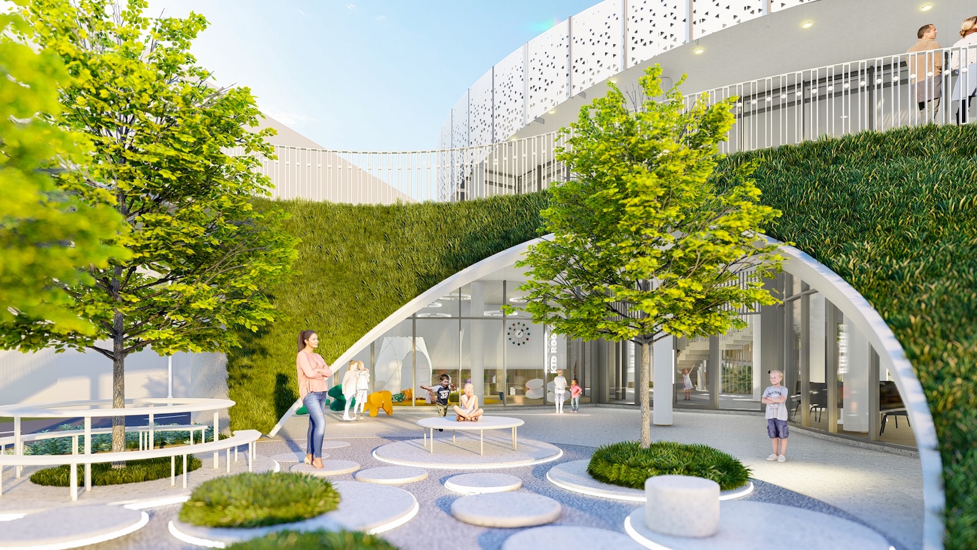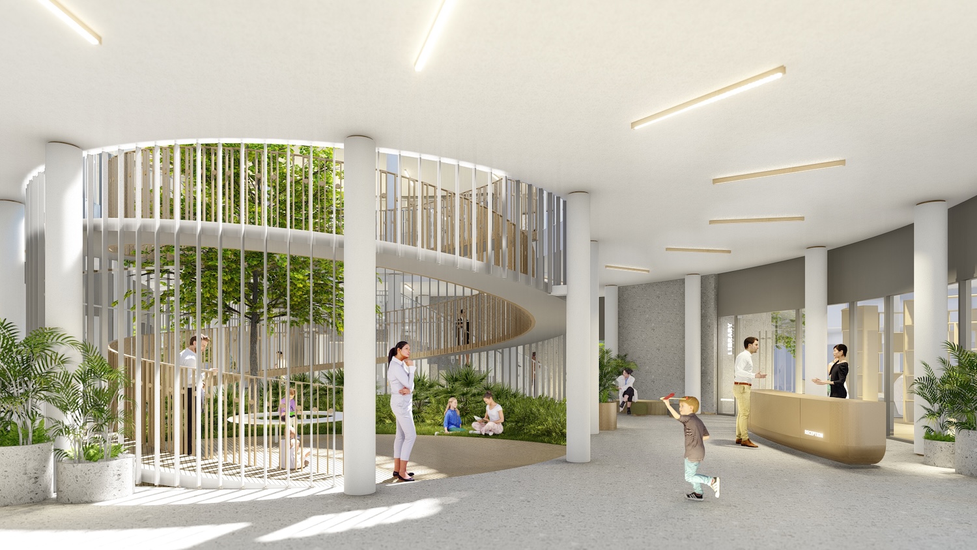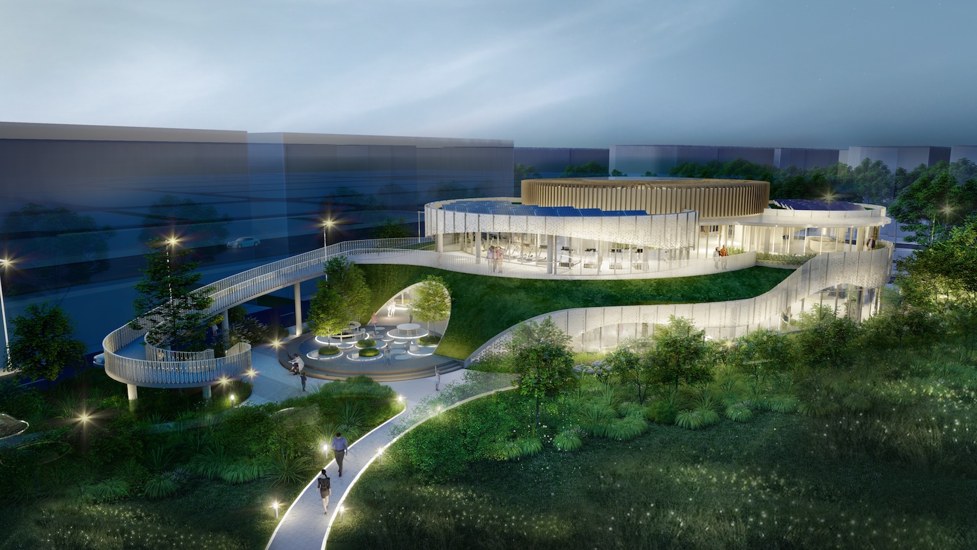Phu My Hung Hong Hac City Clubhouse
|
Site area / 2,779 m² |
Gross Floor Area / 1,822 m² |
|
Number of Floors / 2F |
Design Completion / 2024 |
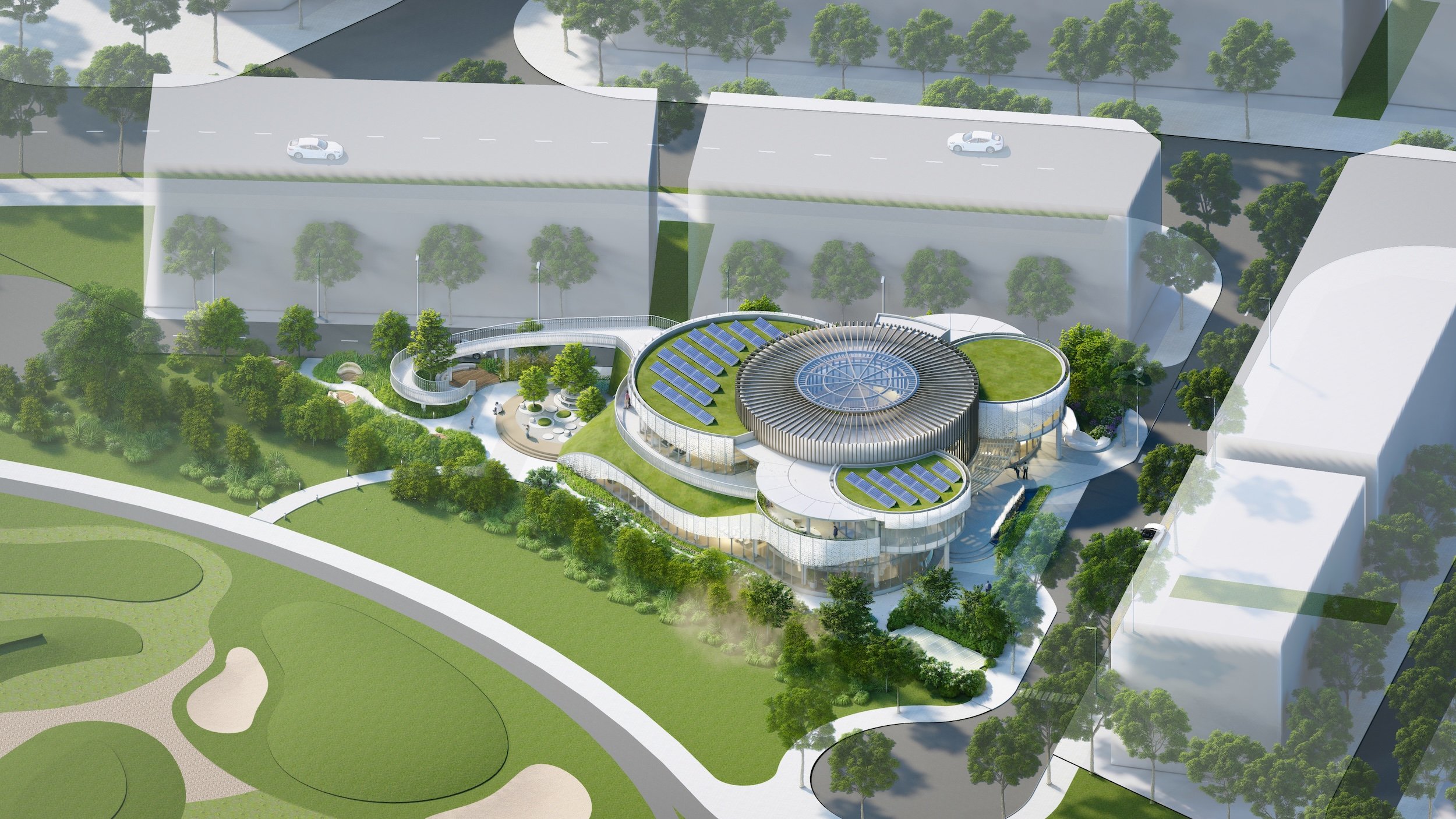
Design Concept
Architect :Vivian Wu
This two-story clubhouse is located on a triangular site next to the central park in Hong Hac City, Vietnam. Inspired by the local Melodic Hat, the building wraps around a central open atrium, with a tall feature tree creating a strong vertical focus. The staggered layout forms outdoor terraces and walkways that connect people and nature. The façade uses wood-textured metal screens, clear glass, and perforated panels to create a light and open appearance. A gentle ramp on the second floor leads directly into the park, allowing people to move through different levels and enjoy a smooth, engaging spatial experience.
|
|
|
|
|
|
|
|
|
|
|
|
|
|
|
