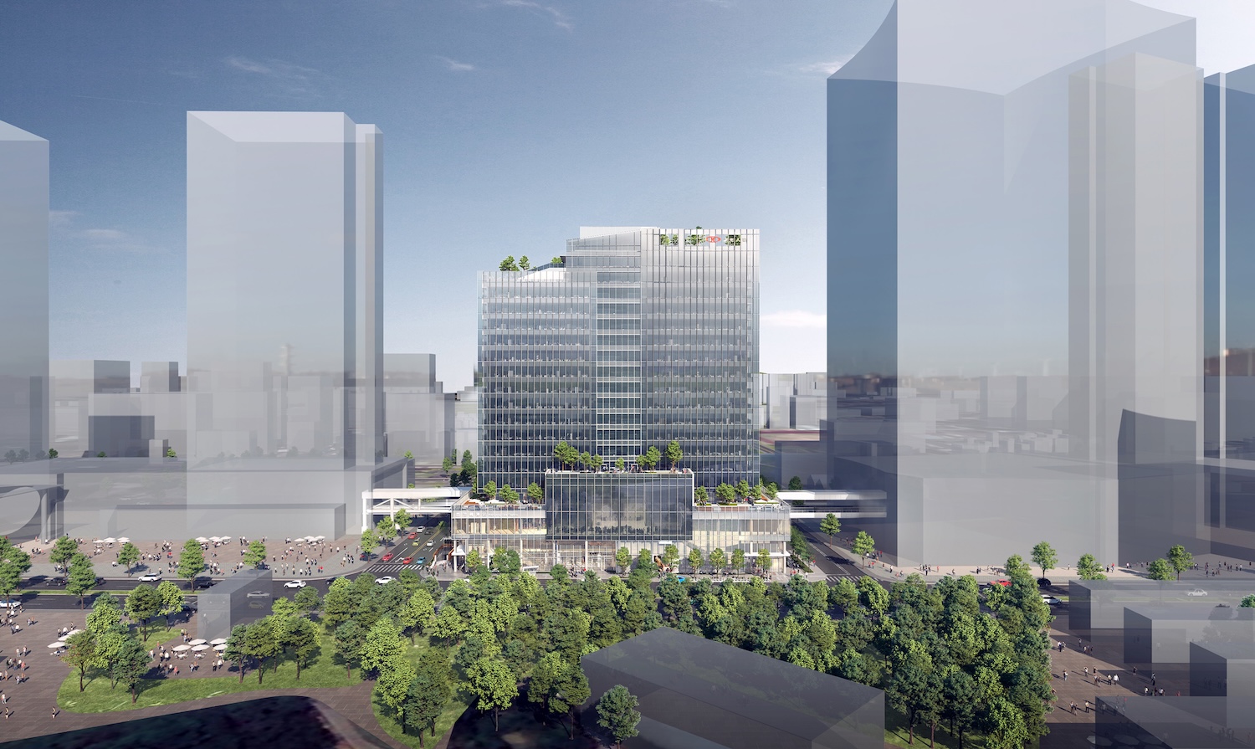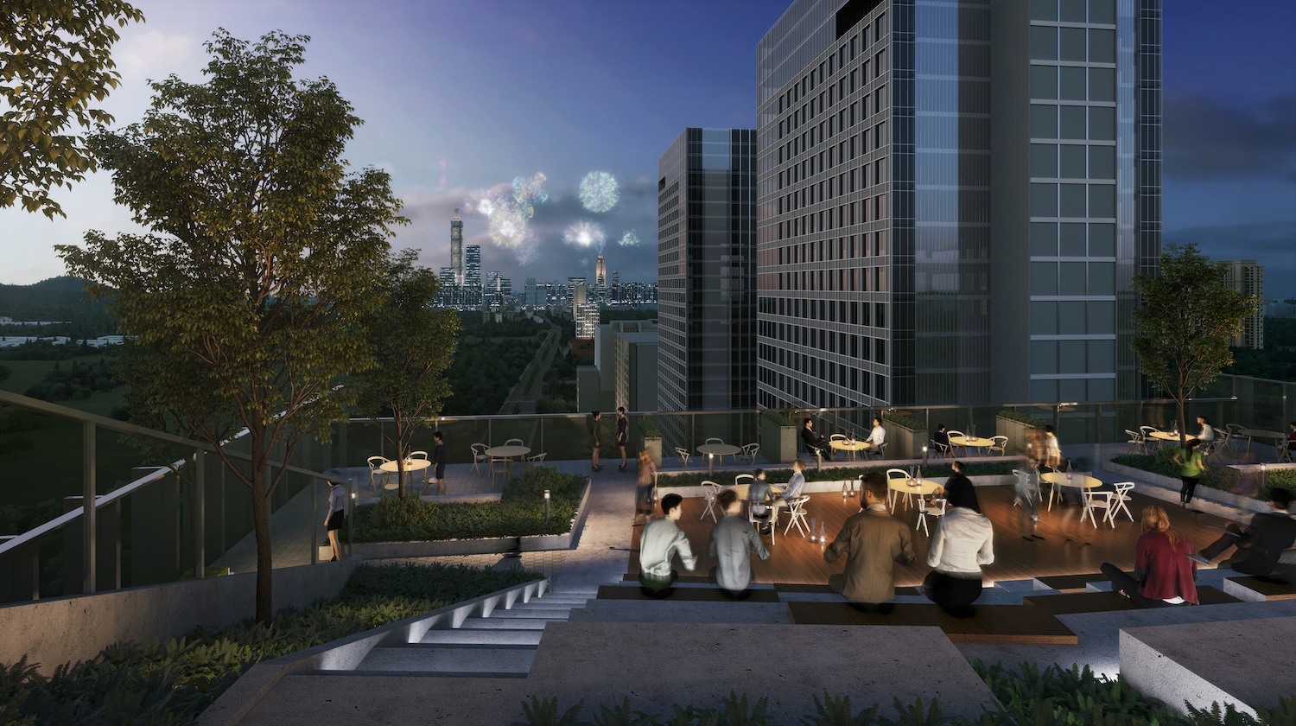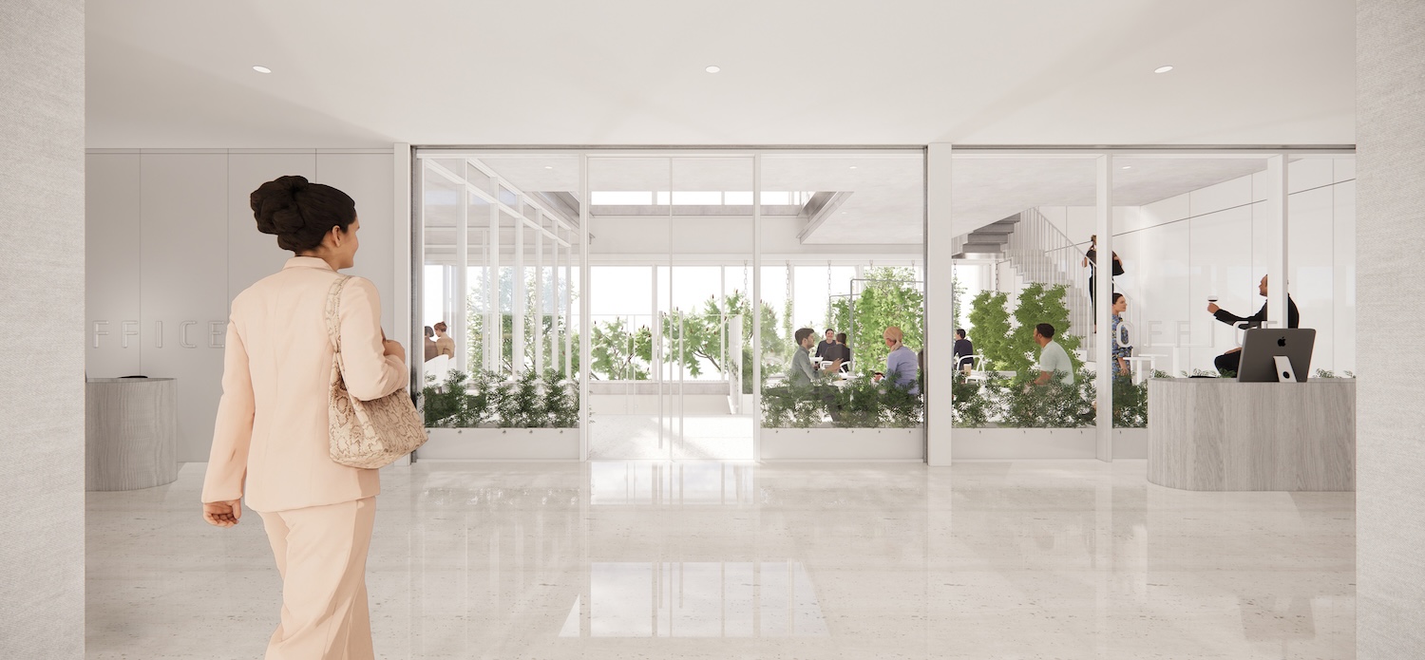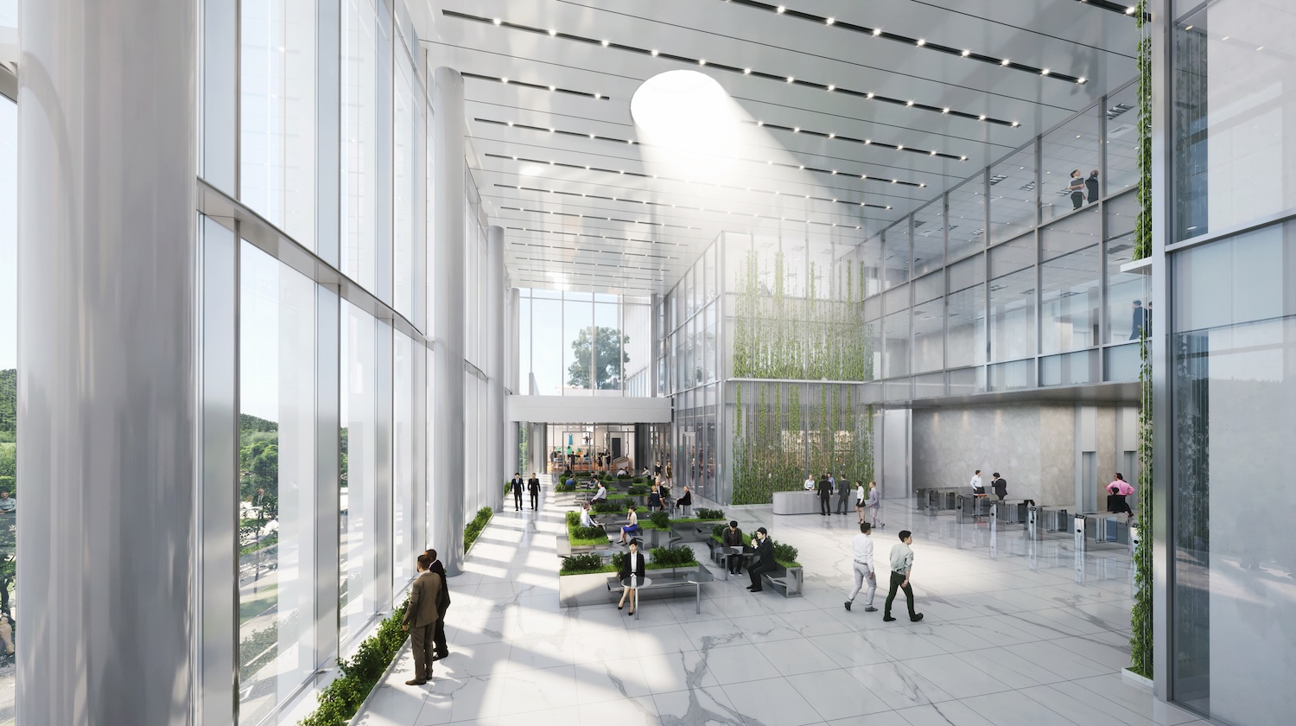Nangang Terminal Station
Taipei , Taiwan
|
Site area / 4,890 m² |
Gross Floor Area / 50,028 m² |
|
Number of Floors / B3F-20F |
Design Completion / 2020 |
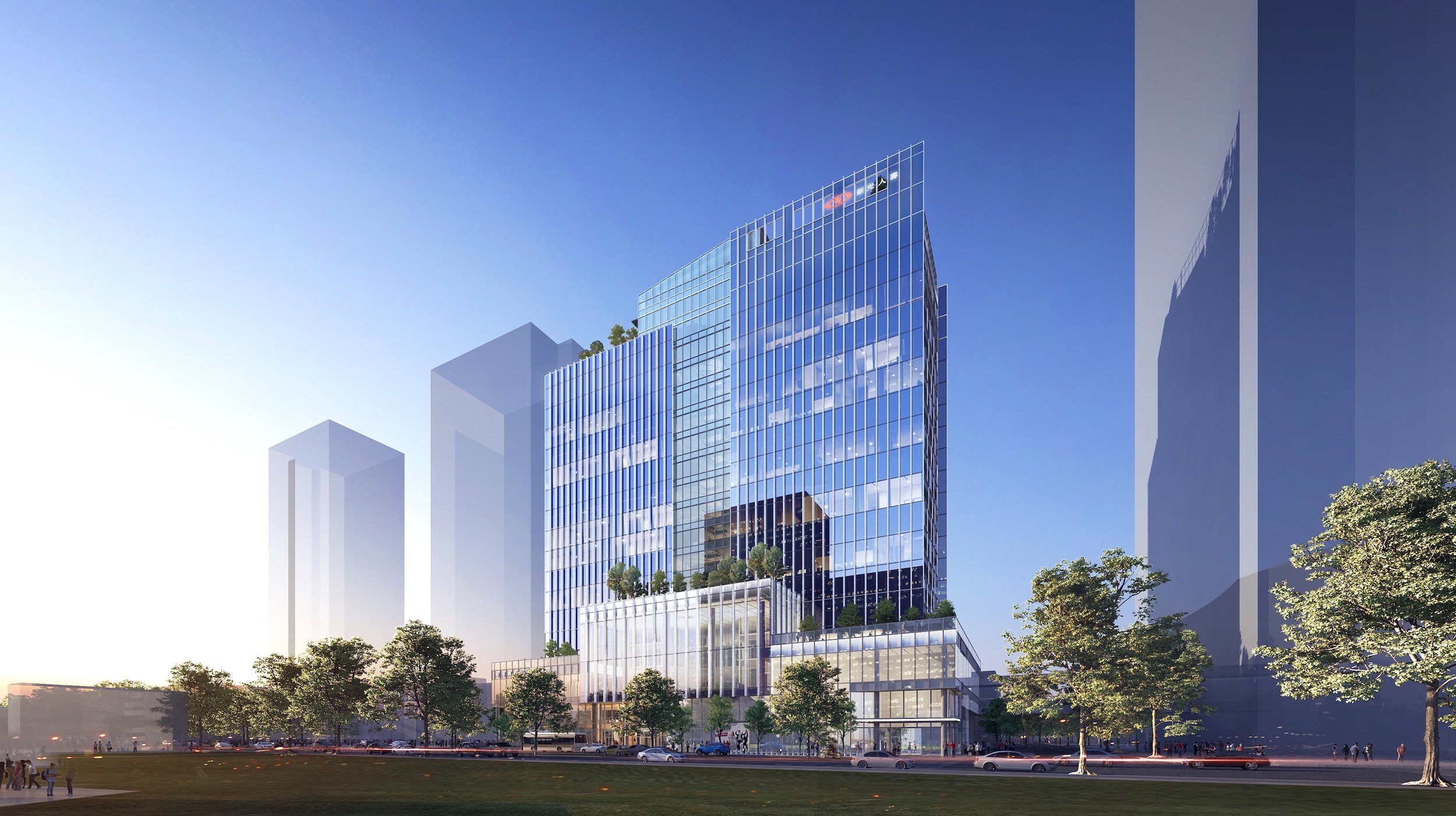
Design Concept
Architect:Wang-Sen Ou
This project establishes a people-centered, barrier-free transit hub to meet growing demand for intercity coach services. Beyond transportation, it introduces a forward-thinking office environment that emphasizes health, ecological design, and shared amenities. As a key component of Taipei’s eastern gateway plan, the development plays a strategic role in connecting mobility infrastructure with emerging business activity.
|
|
|
|
|
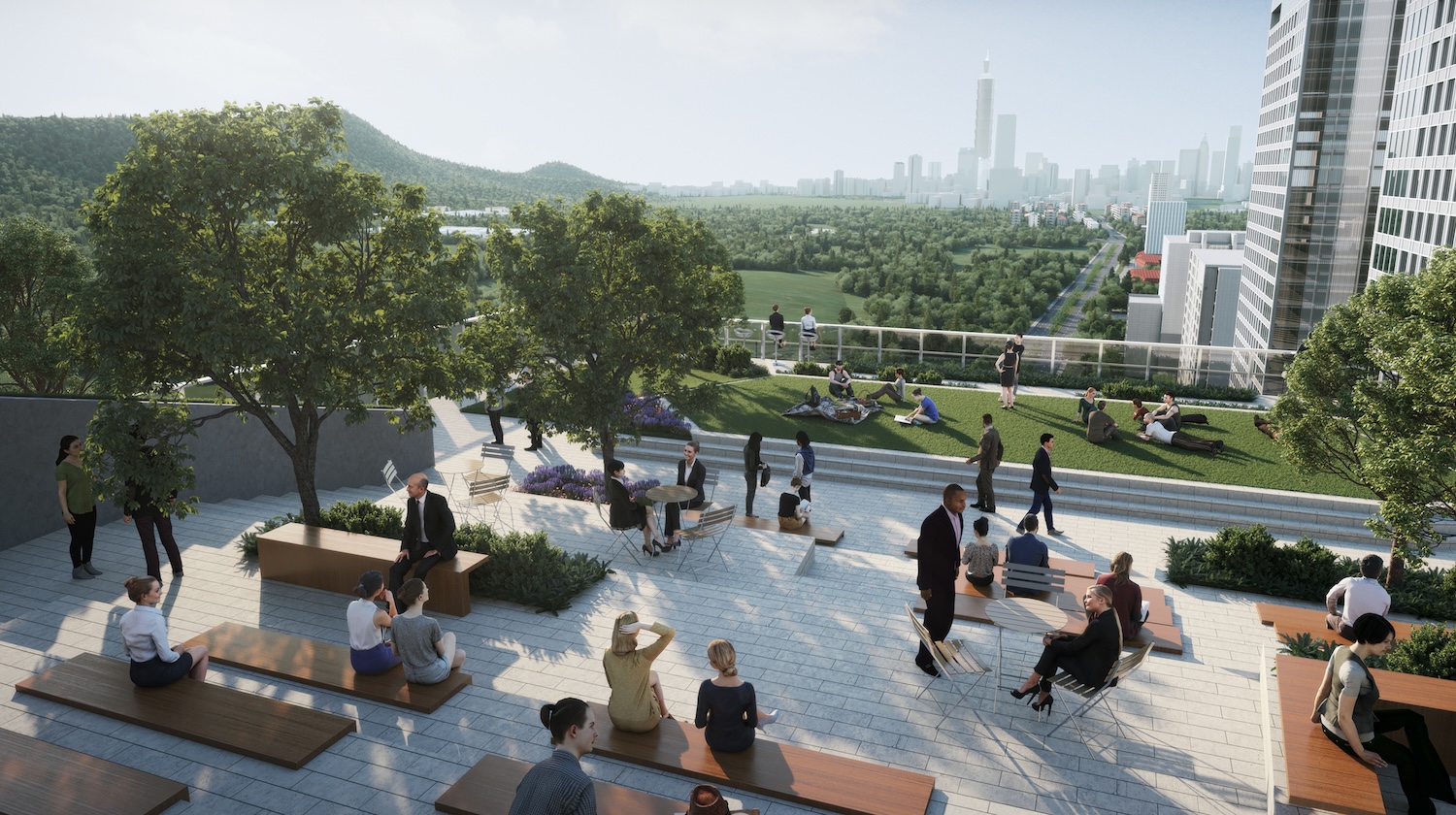 |
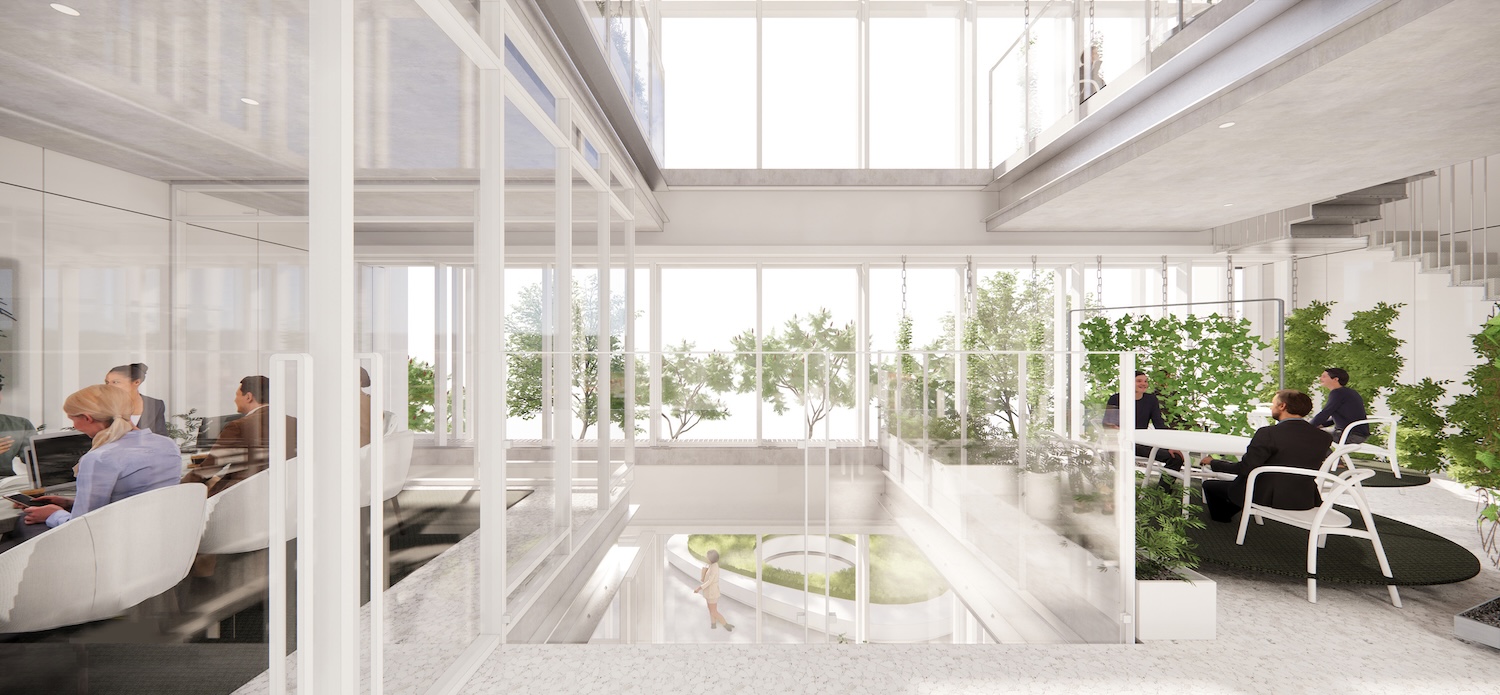 |
|
|
|
|
