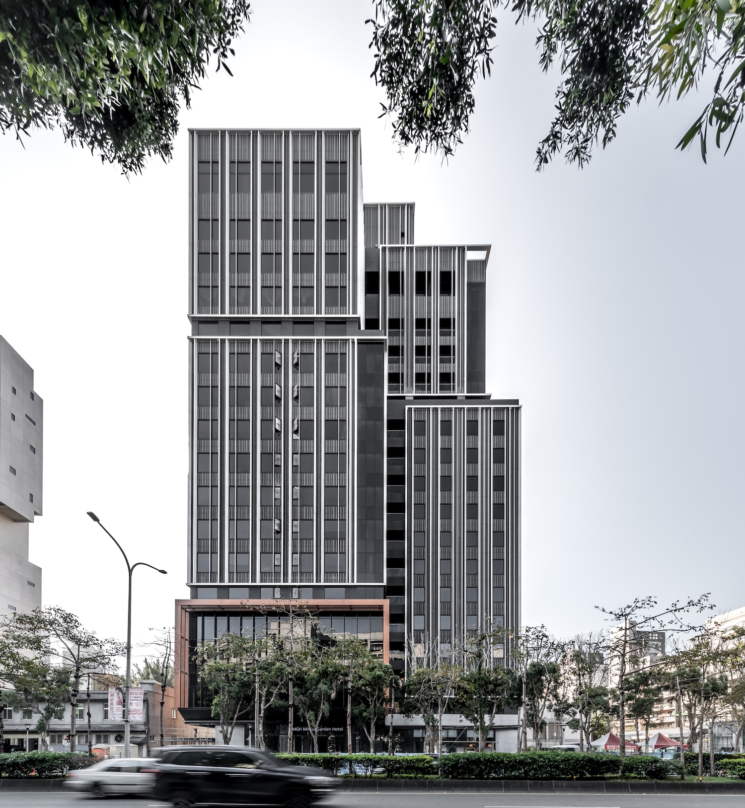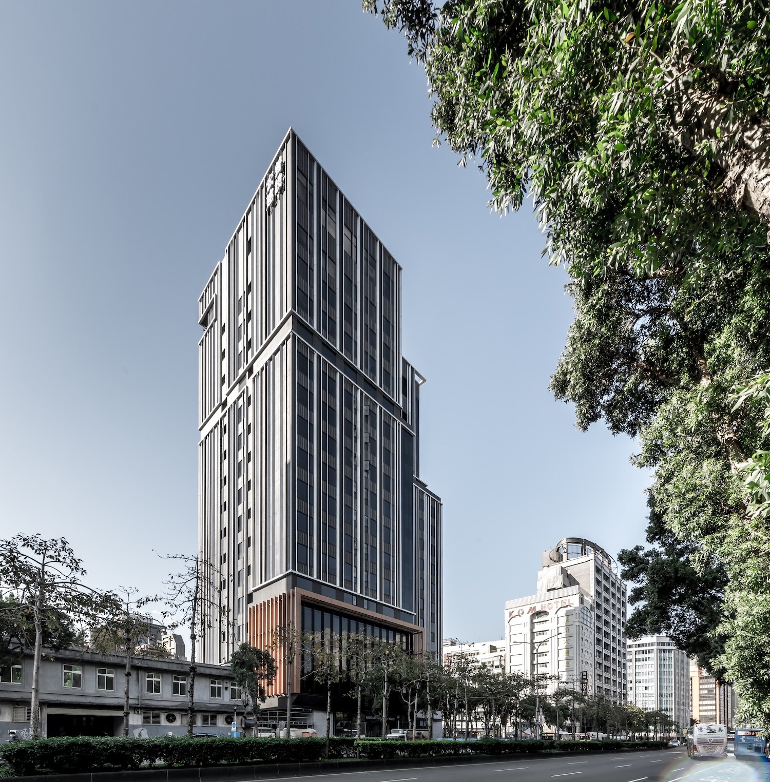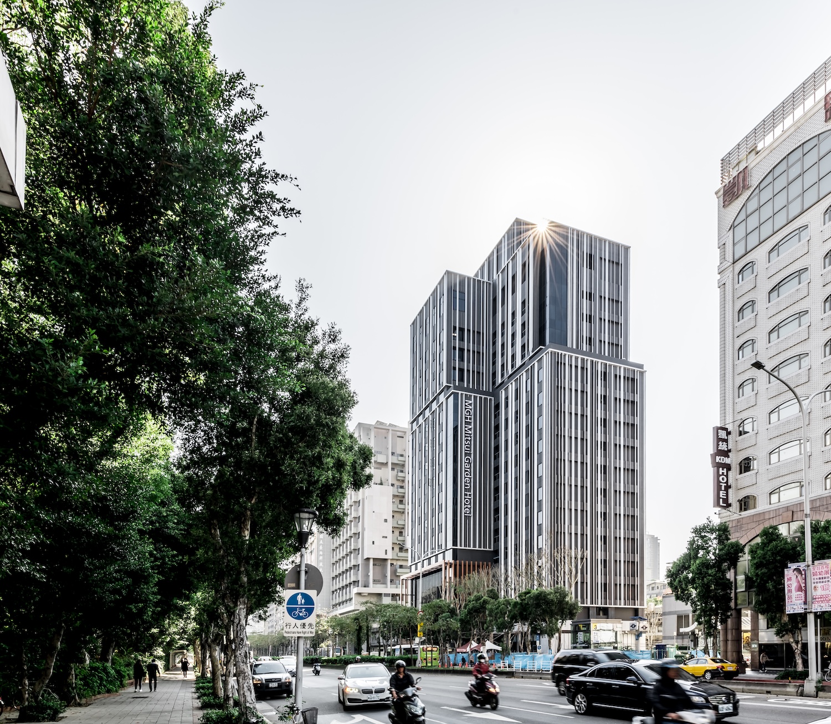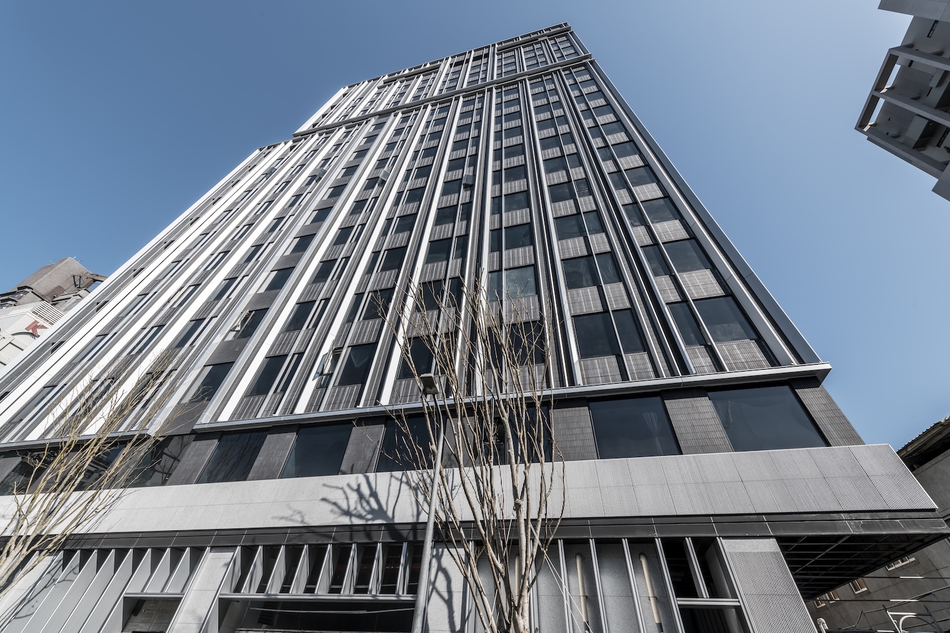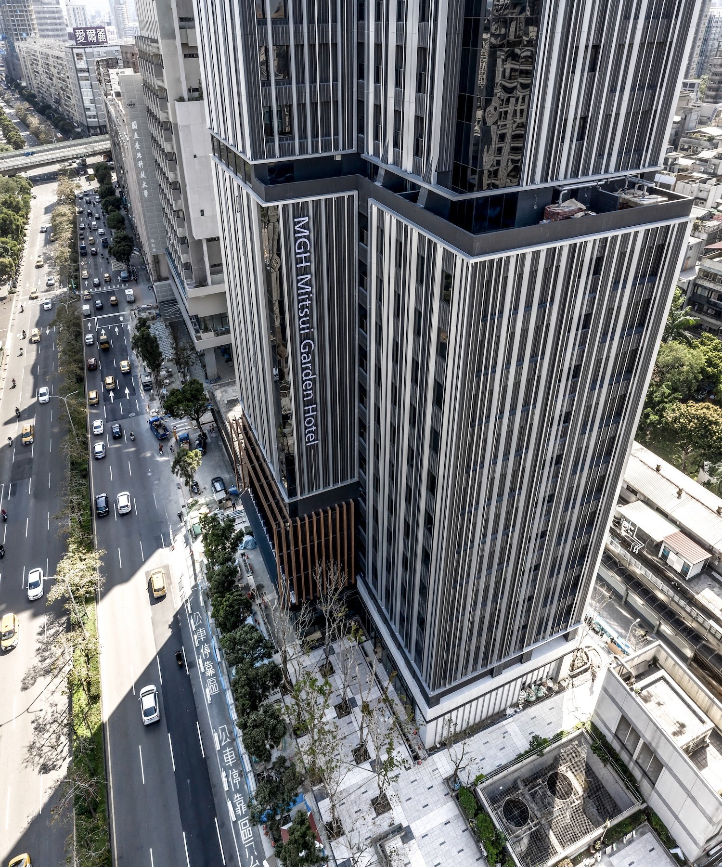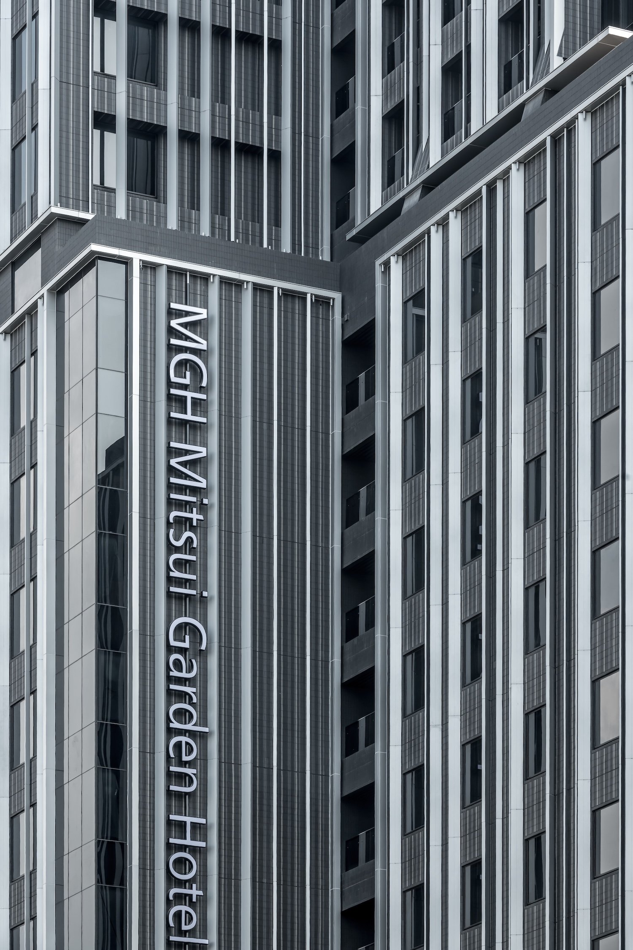Mitsui Garden Hotel
|
Site area / 1,467 m² |
Gross Floor Area / 19,149 m² |
|
Number of Floors / B5F-17F |
Design Completion / 2018 |
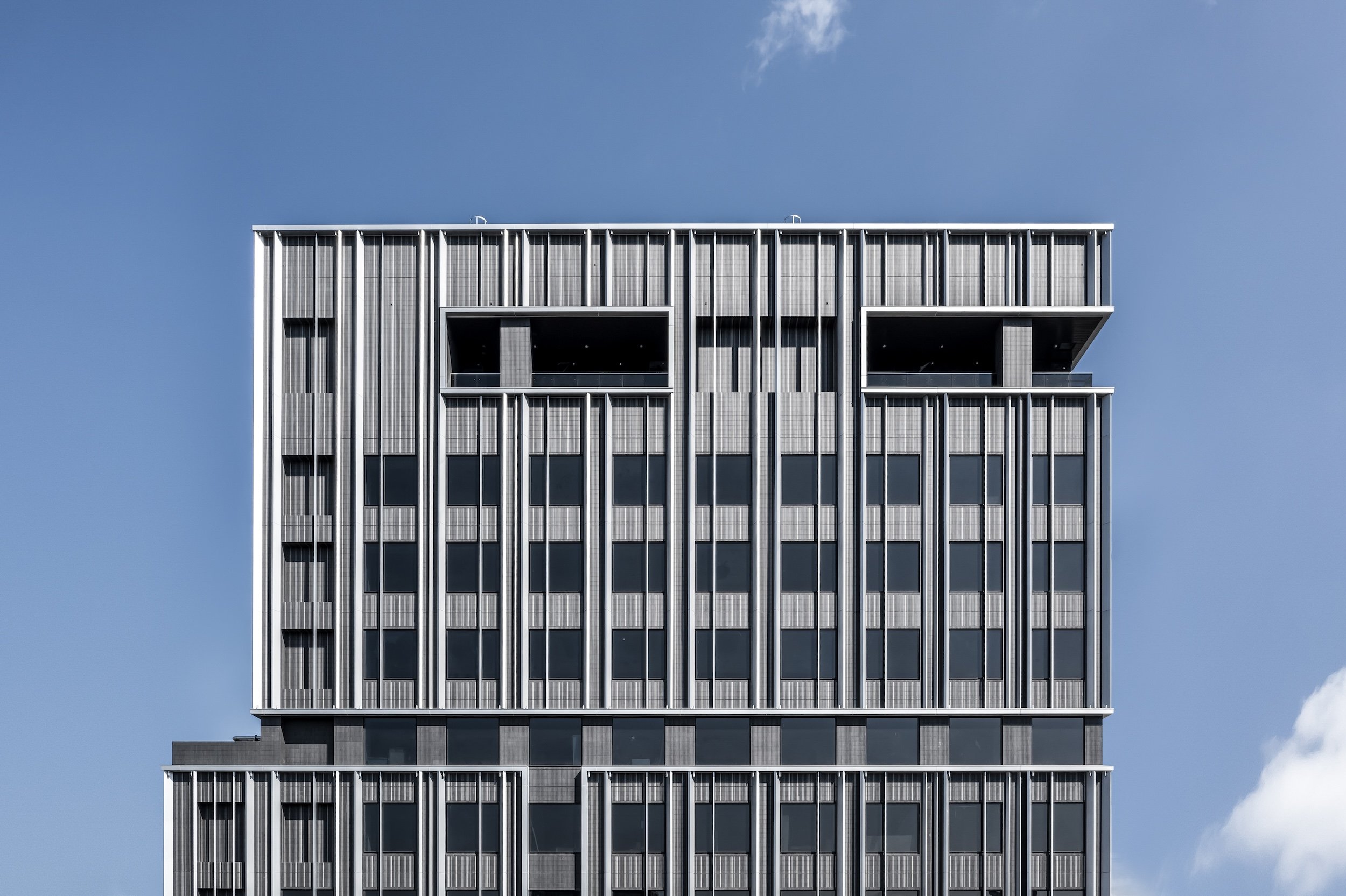
Design Concept
Architect:Hsiu-Lin Cheng
Inspired by the poetic tension of string instruments, the façade is composed of refined vertical lines that respond to shifting light and shadow throughout the day—evoking a sense of calm movement and musical rhythm. This layered interplay creates a welcoming and serene experience for visitors.
The project also stands out for its attention to detail. From the entry sequence and textured tile finishes to warm stone bases, wood-patterned screens, and clean glass railings, each element was thoughtfully crafted. Strong collaboration between the design team, client, and builders resulted in a final execution that reflects both design intent and construction excellence.
|
|
|
|
|
|
|
|
|
|
|
|
