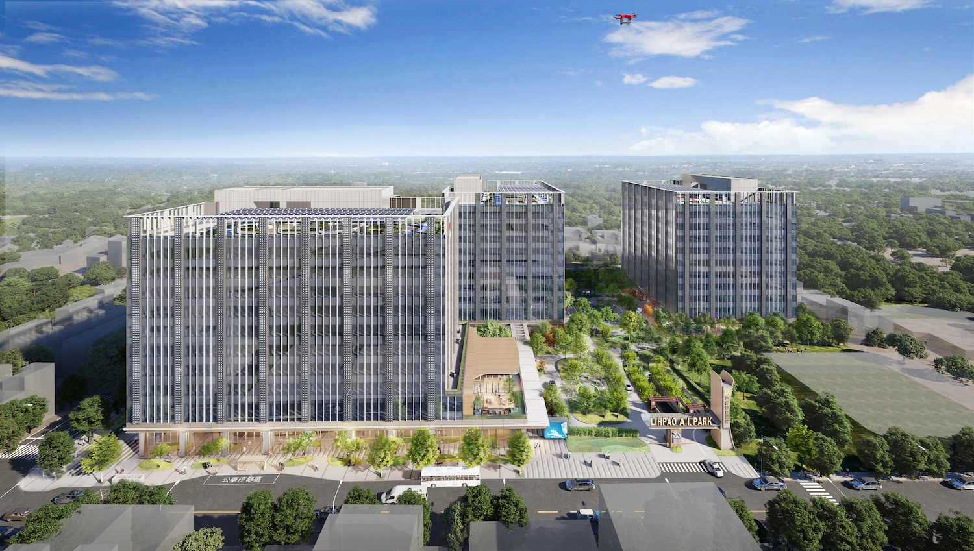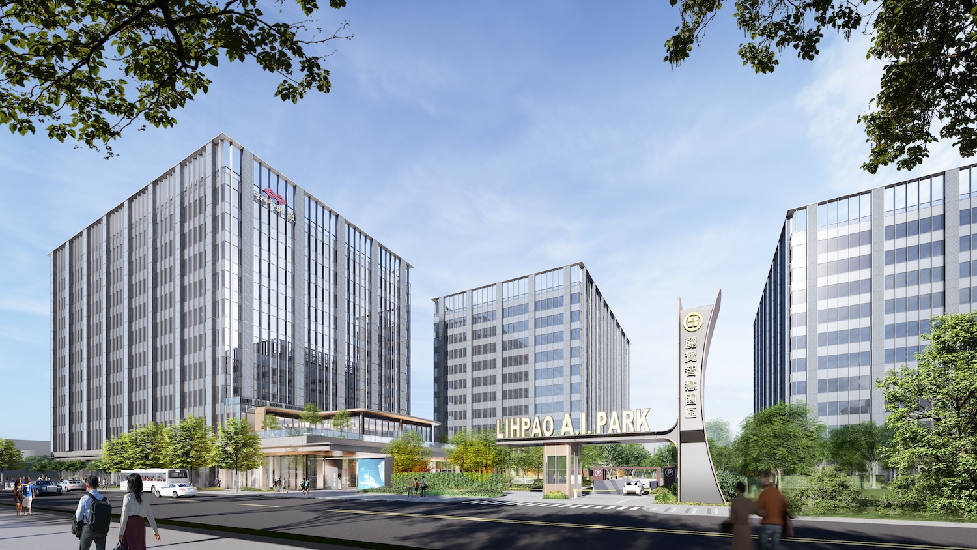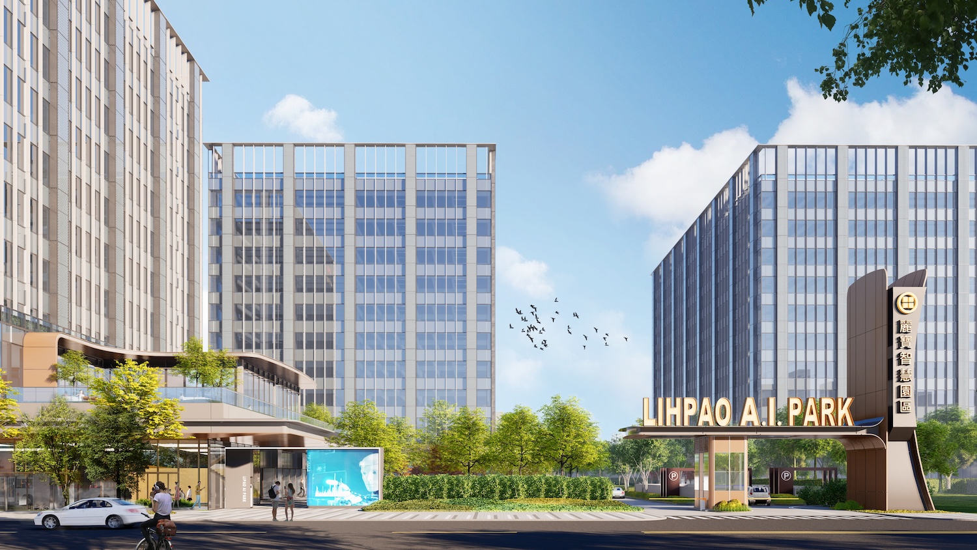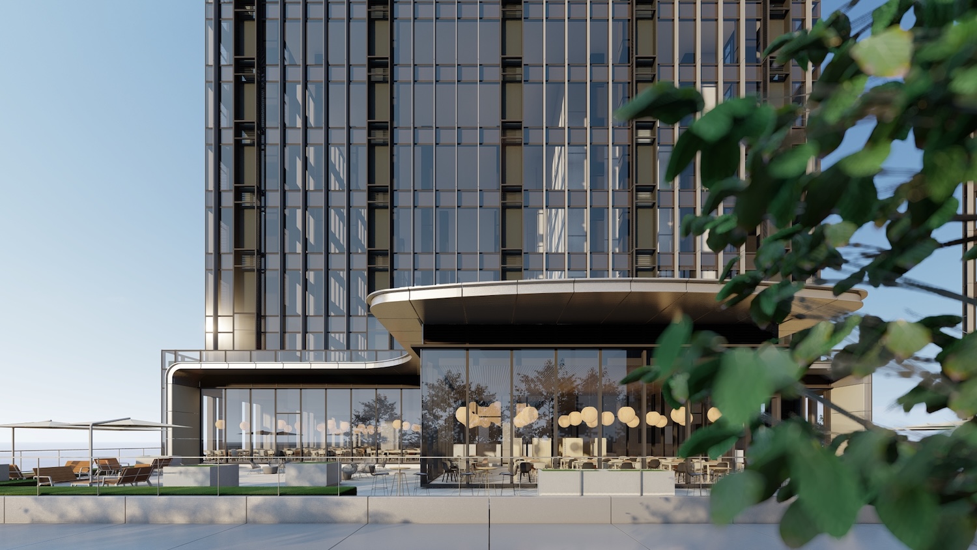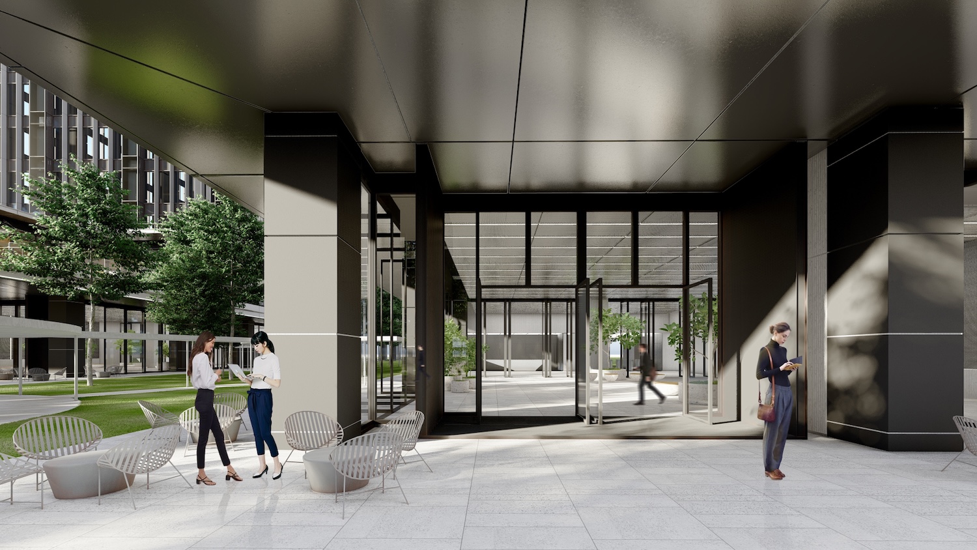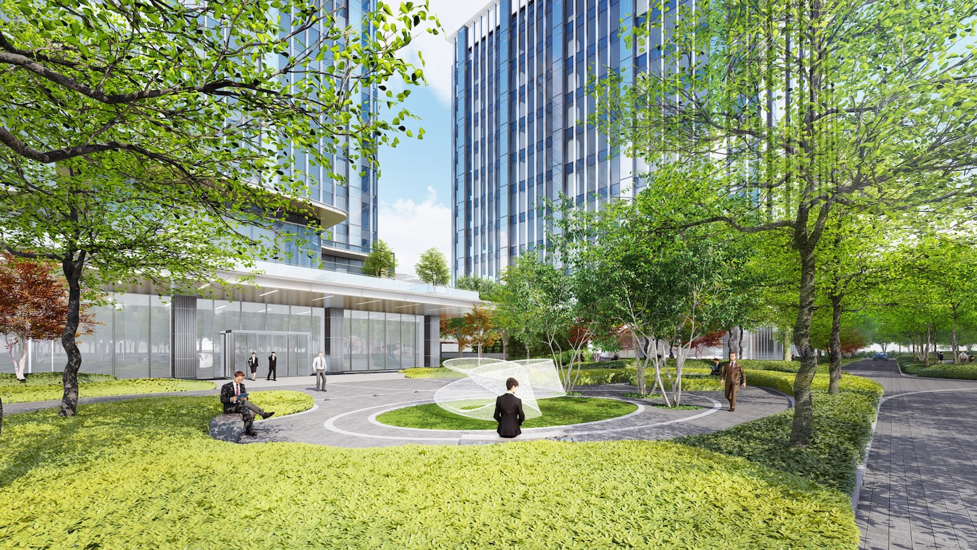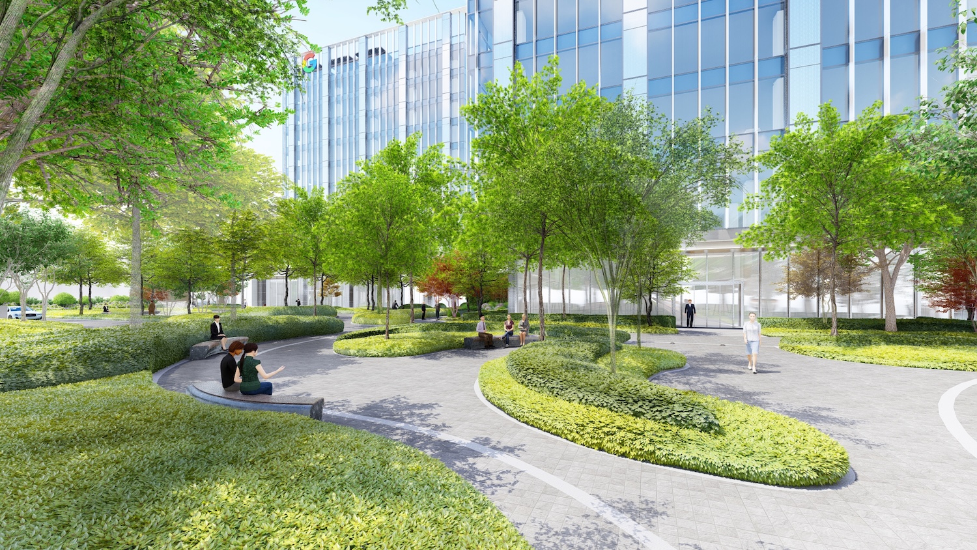Lipao Siangshan Factory Building
Hsinchu, Taiwan
|
Site area / 28,142 m² |
Gross Floor Area / 141,927 m² |
|
Number of Floors / B2F-10F |
Design Completion / 2023 |
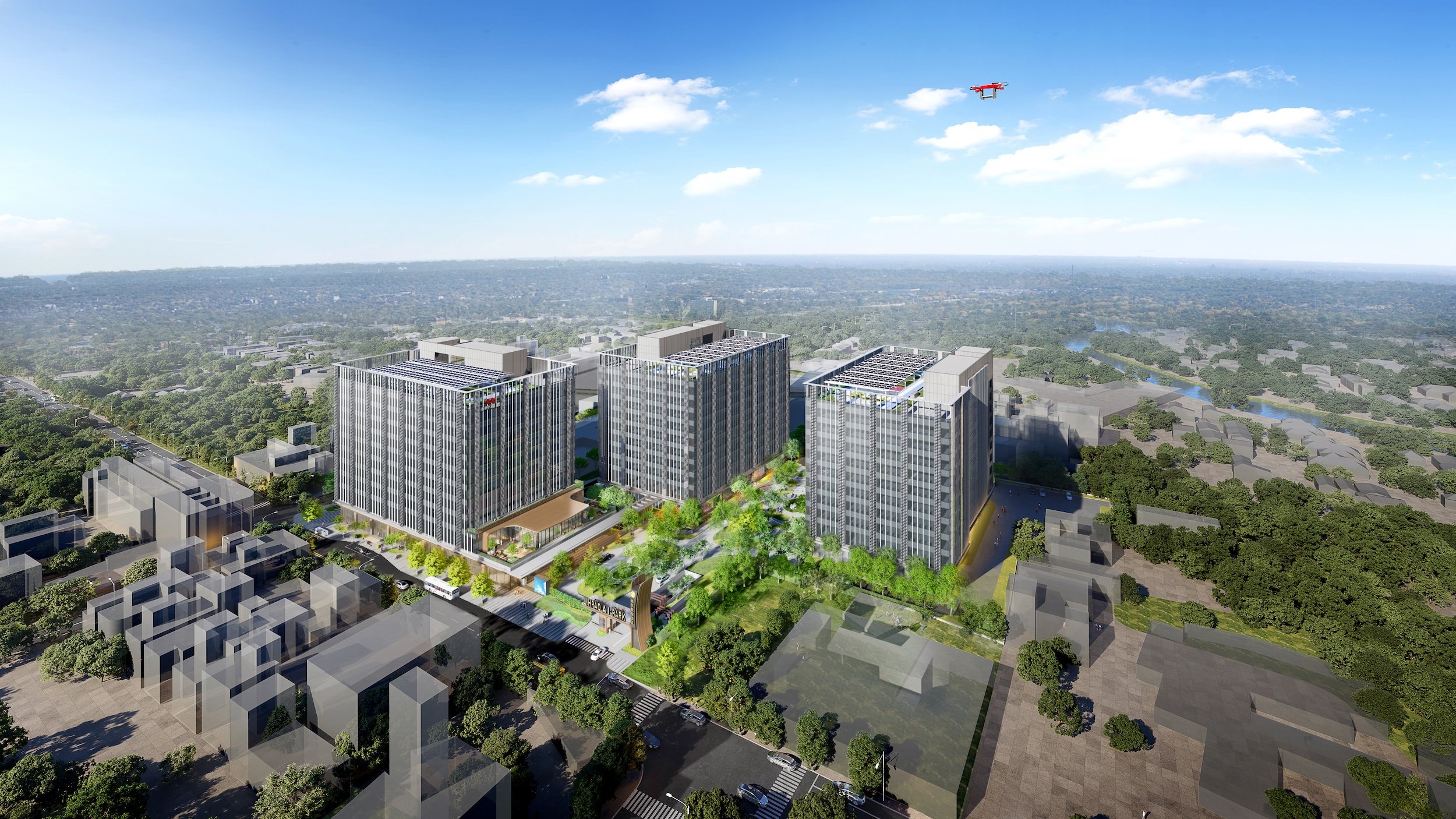
Design Concept
Architect :Wang-Sen Ou
This project supports the transformation of traditional industries by providing future-ready spaces for low-impact manufacturing, light industry, and clean-tech operations. Designed with a focus on sustainability, AI integration, safety, and shared wellness infrastructure, it aims to create a circular, intelligent environment that fosters industrial innovation and green economic growth.
|
|
|
|
|
|
|
|
|
|
|
|
|
|
|
