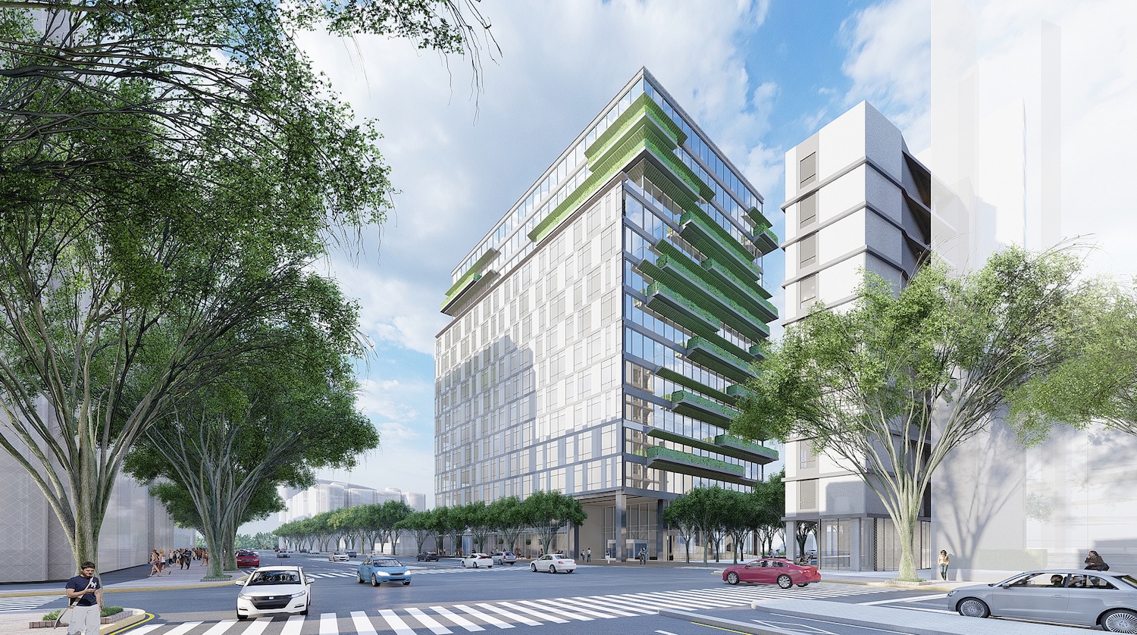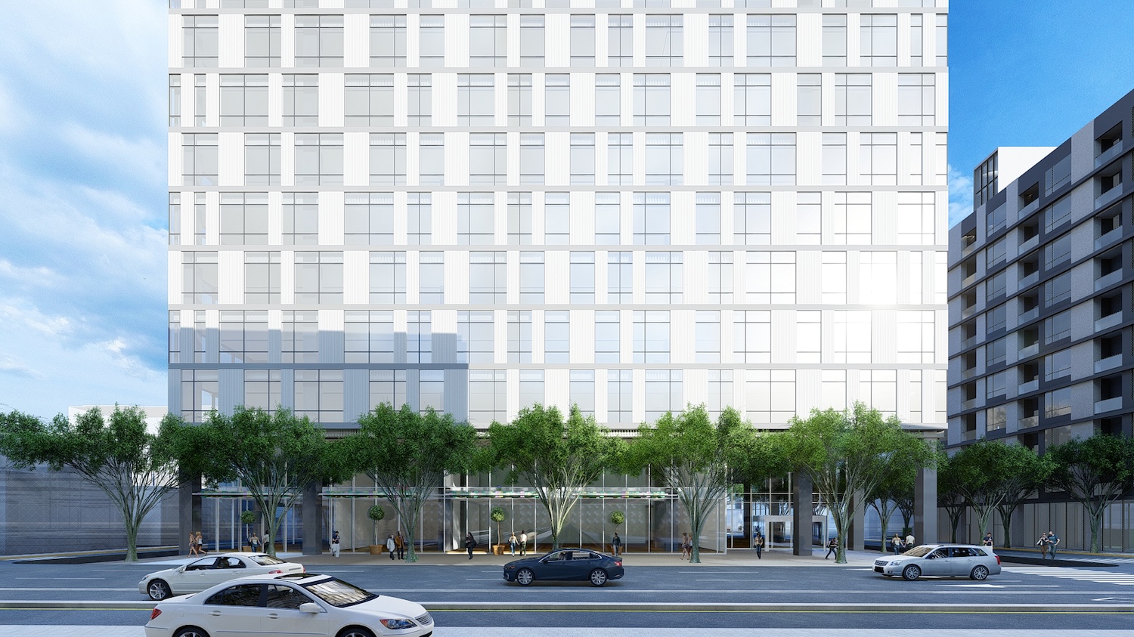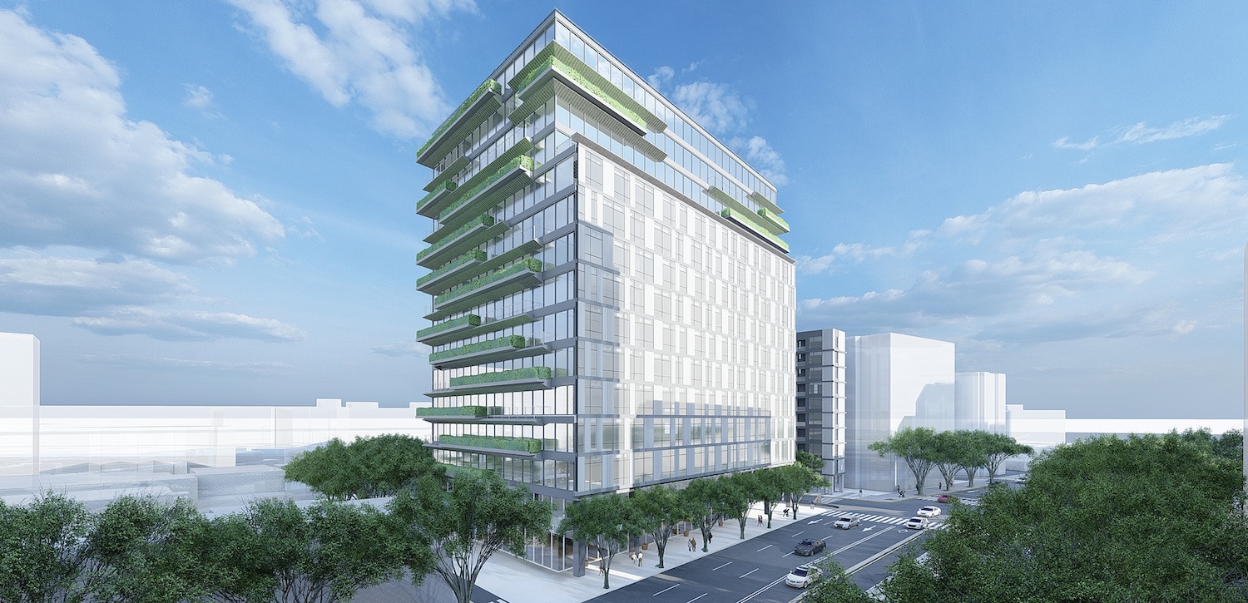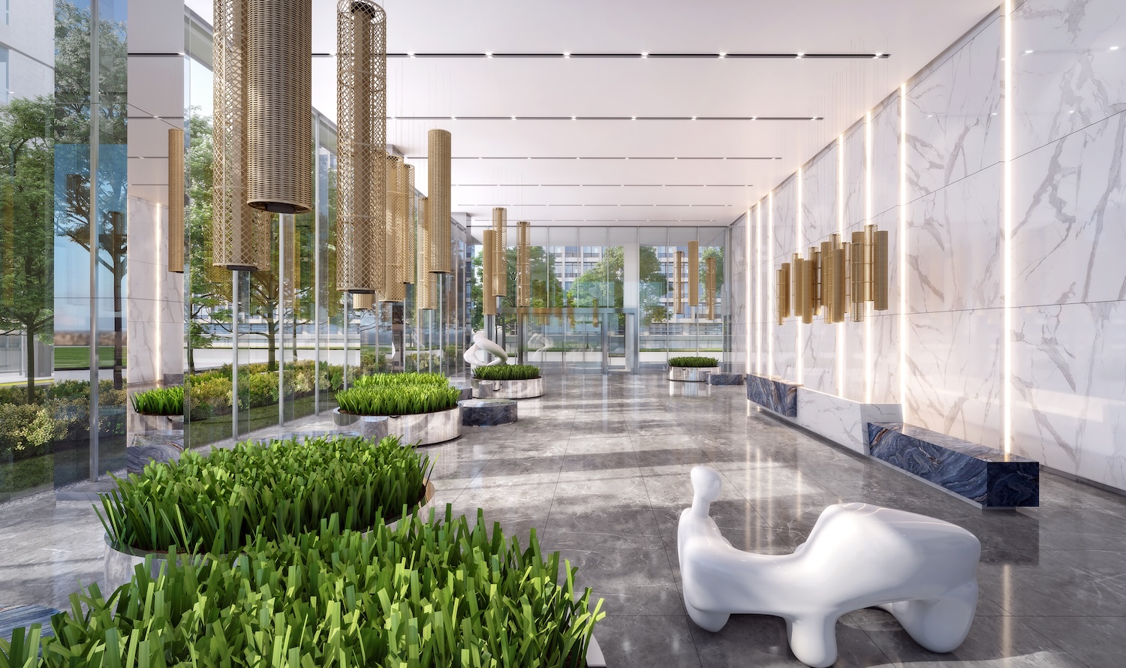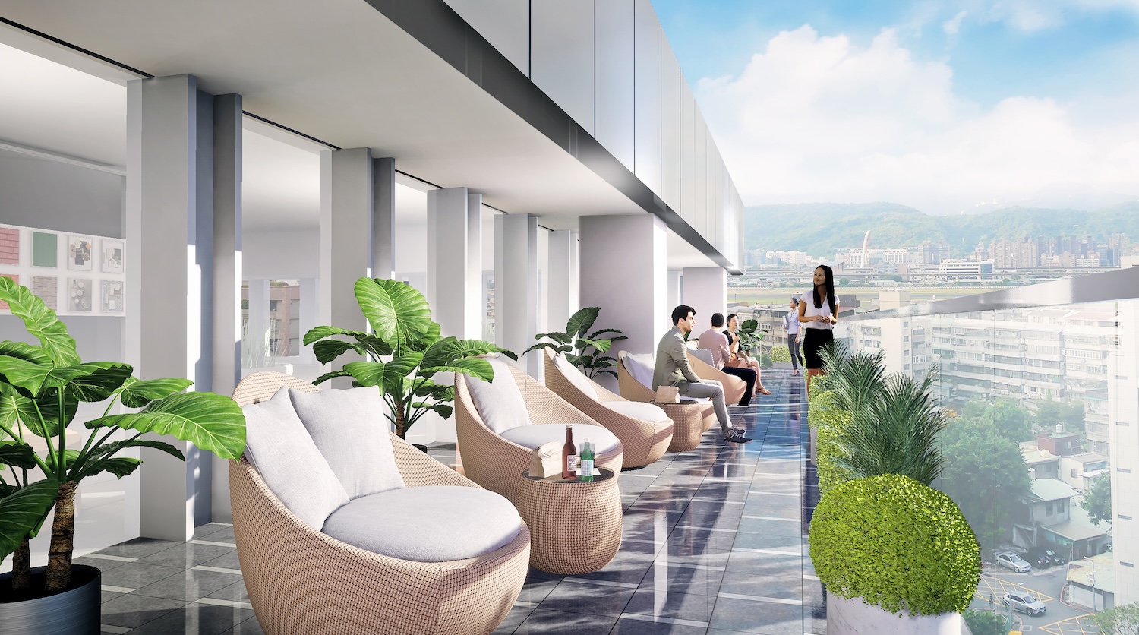Kindom Minquan Urban Renewal Project
Taipei , Taiwan
|
Site area / 4,392 m² |
Gross Floor Area / 75,494 m² |
|
Number of Floors / B4F-15F |
Design Completion / 2022 |
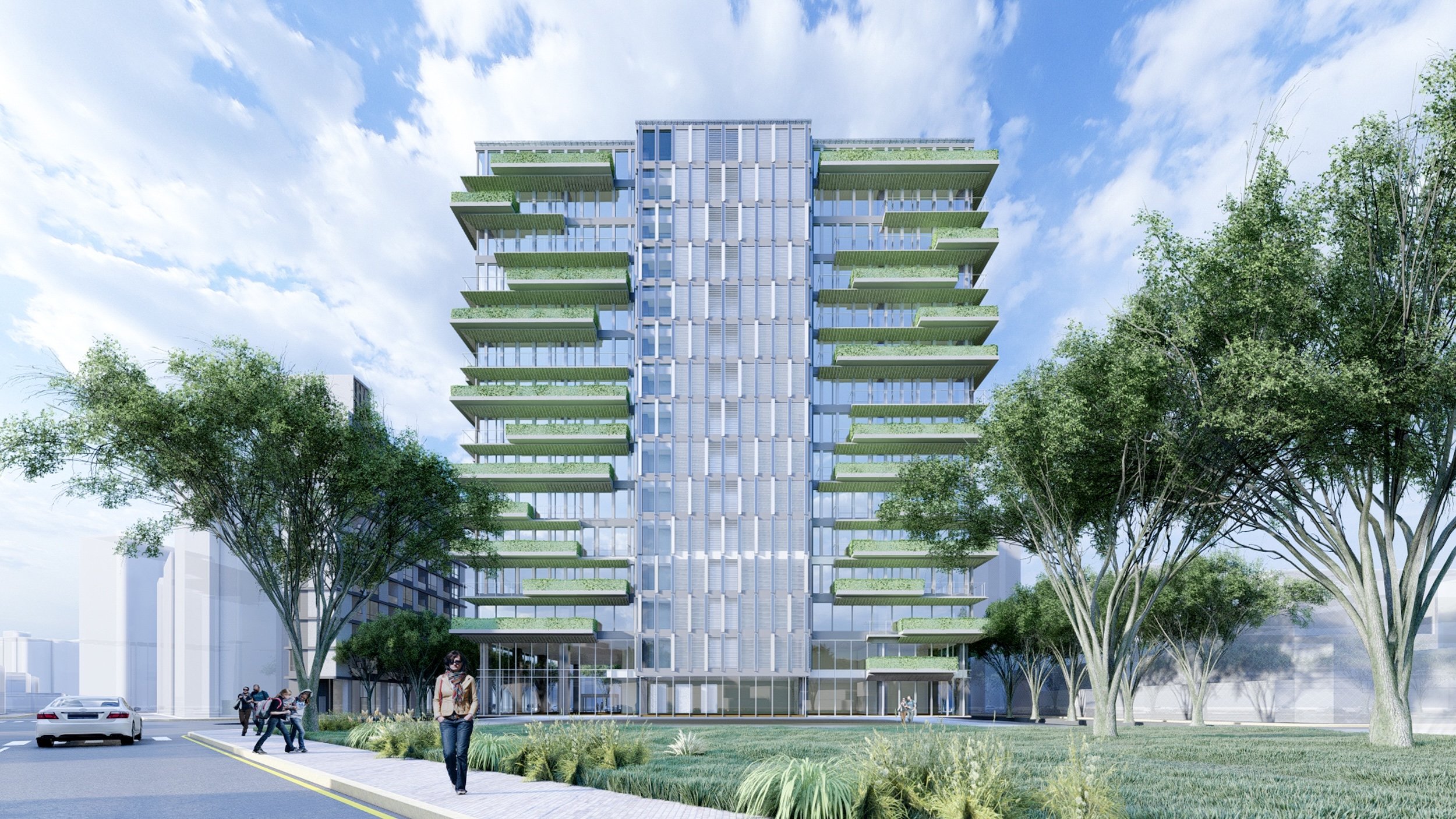
Design Concept
Architect :Shu-Jung Hsieh
This project embraces sustainability, AI-driven smart living, health, and shared circulation. It preserves existing trees on-site while introducing a 600m² corner plaza, arcades, and open green belts on all sides. A public space on the 15th floor will host a Building Materials Museum with city views and direct elevator access. Inspired by the old tree, green balconies extend freely on the east, north, and west facades, mimicking organic branching growth. The south facade features a curtain wall with layered solids and voids, echoing the urban streetscape.
|
|
|
|
|
|
|
|
|
