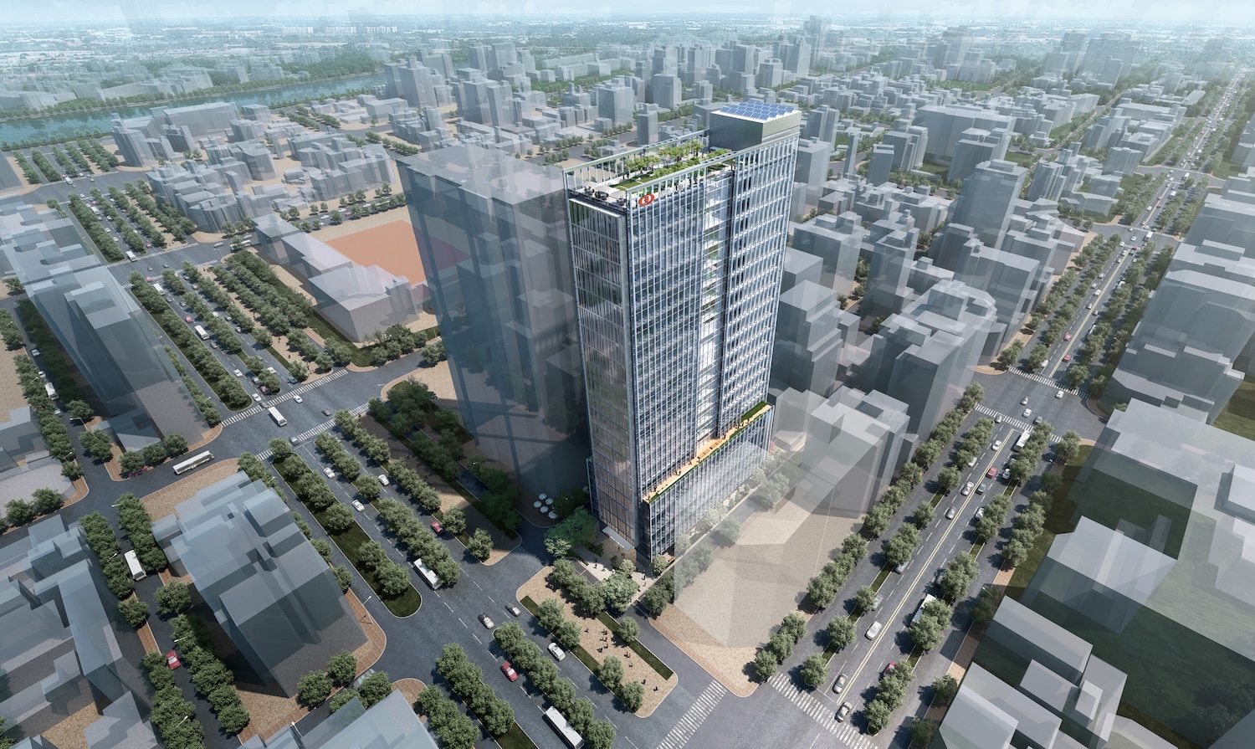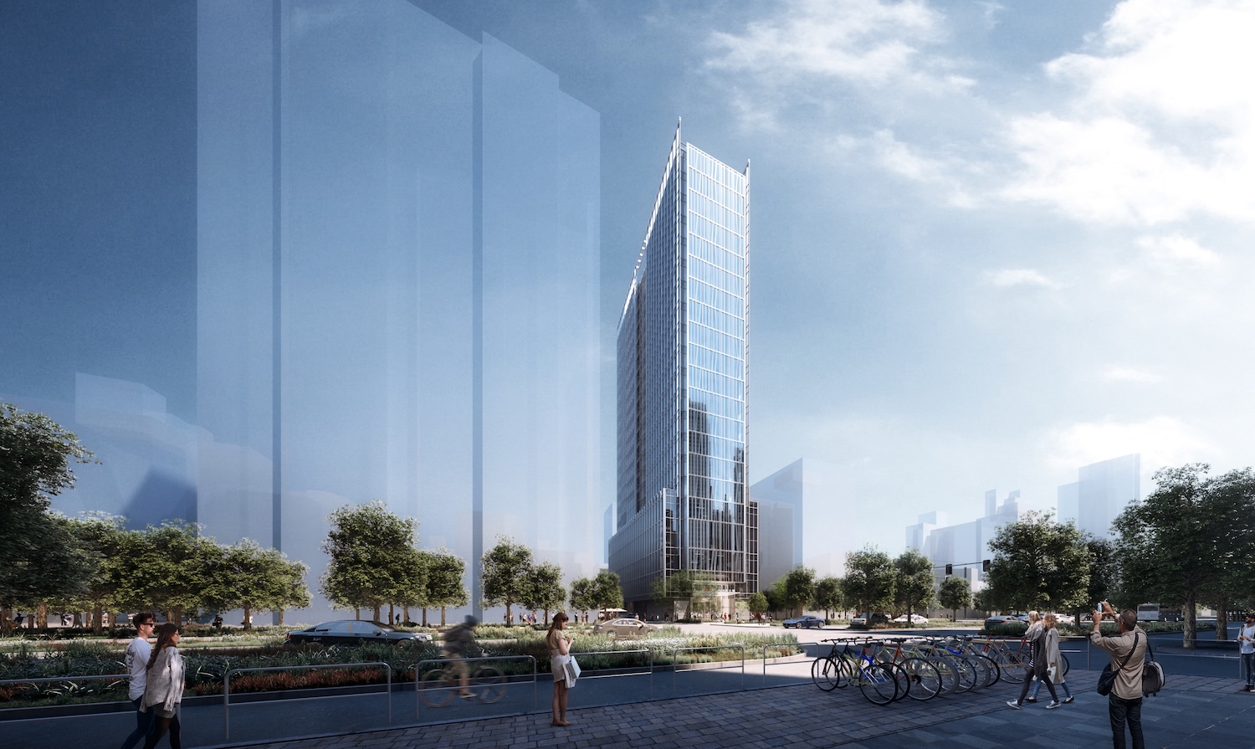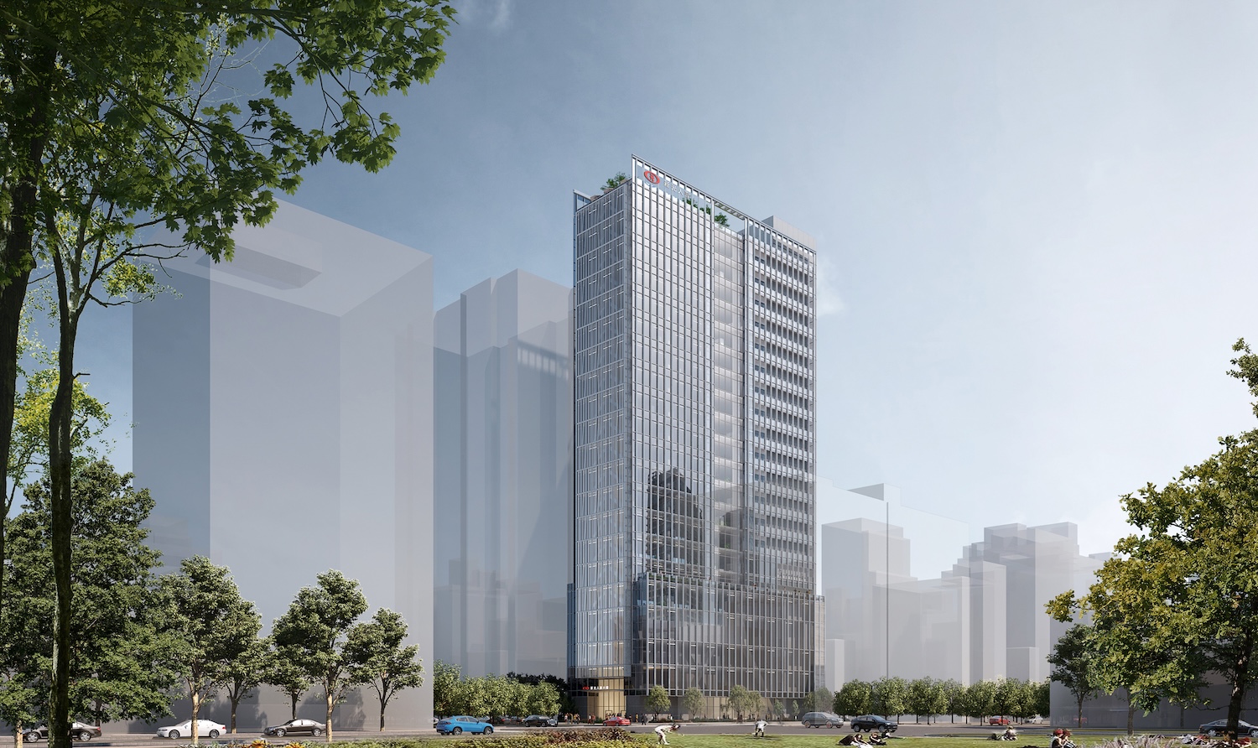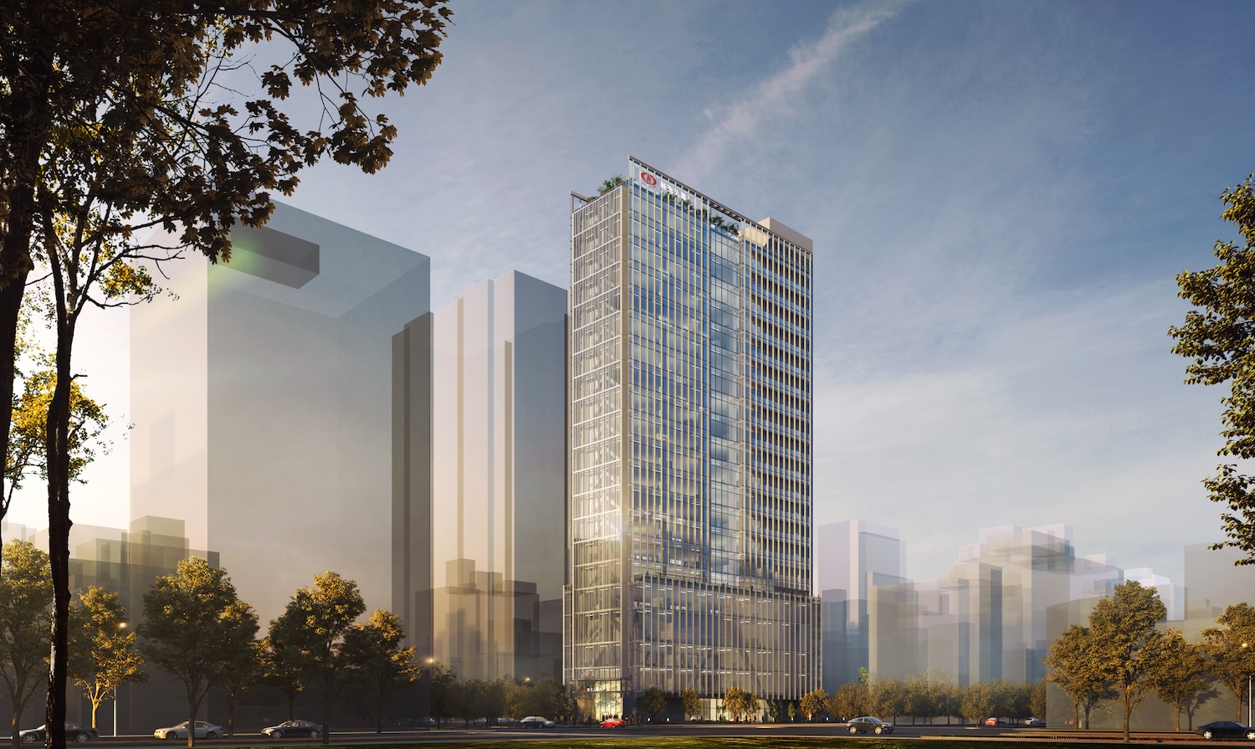Kaohsiung Office Building (Old Library)
|
Site area / 1,838 m² |
Gross Floor Area / 26,891 m² |
|
Number of Floors / B5F-21F |
Design Completion / 2021 |
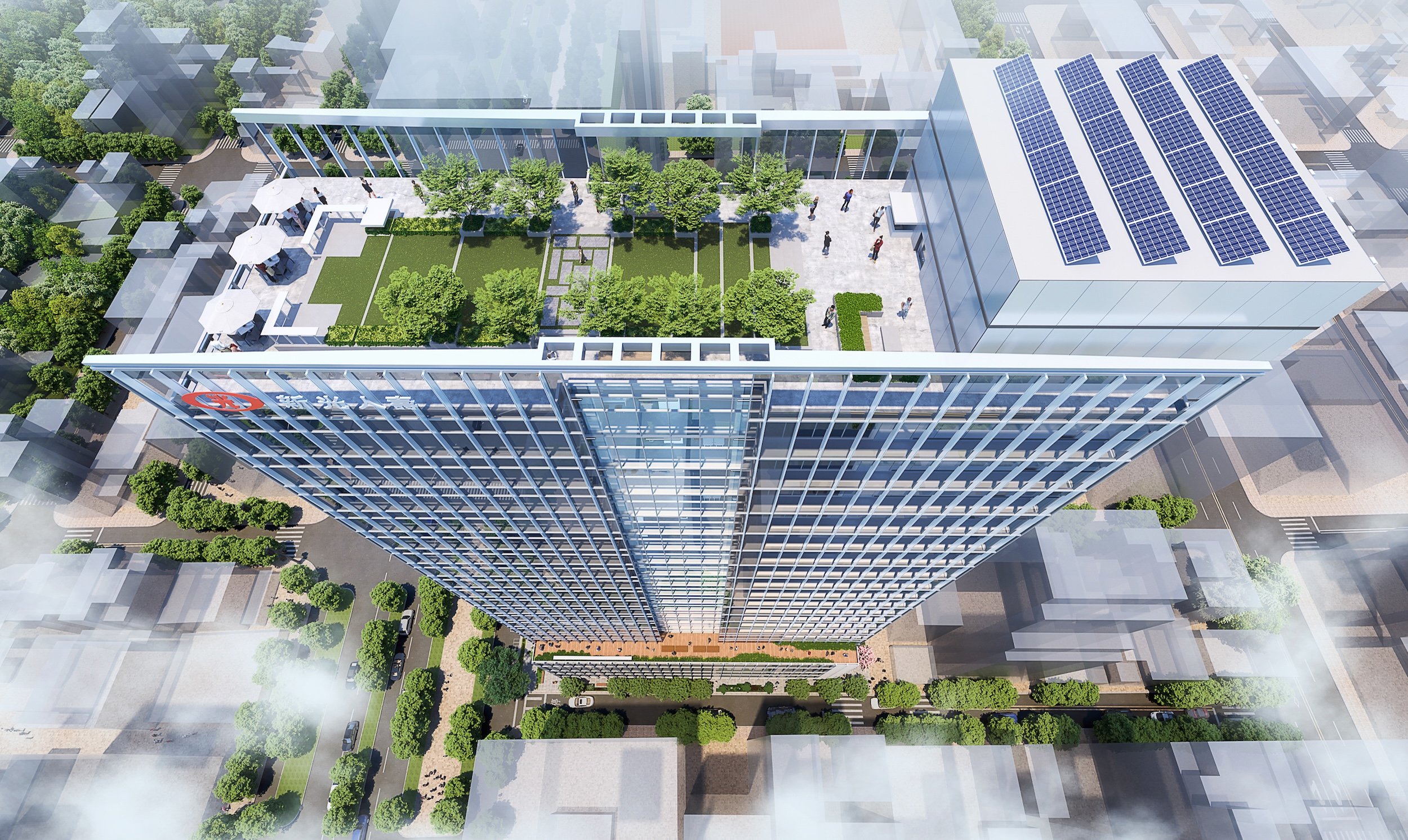
Design Concept
Architect:Shu-Jung Hsieh
Rooted in a human-centered philosophy, the project is guided by three integrated design perspectives:
User-Centric – The design responds to physical and emotional needs, enhancing functionality and the overall user experience.
Architectural Expression – Inspired by the image of wings in flight, the façade conveys a sense of uplift and movement, giving the building a strong, recognizable identity.
Technical Strategy – Prioritizing feasibility and spatial efficiency, the interior is designed column-free to maximize flexibility. The result is a planning approach that merges brand character with local relevance, offering a space that is both iconic and highly usable.
|
|
|
|
|
|
|
|
|
