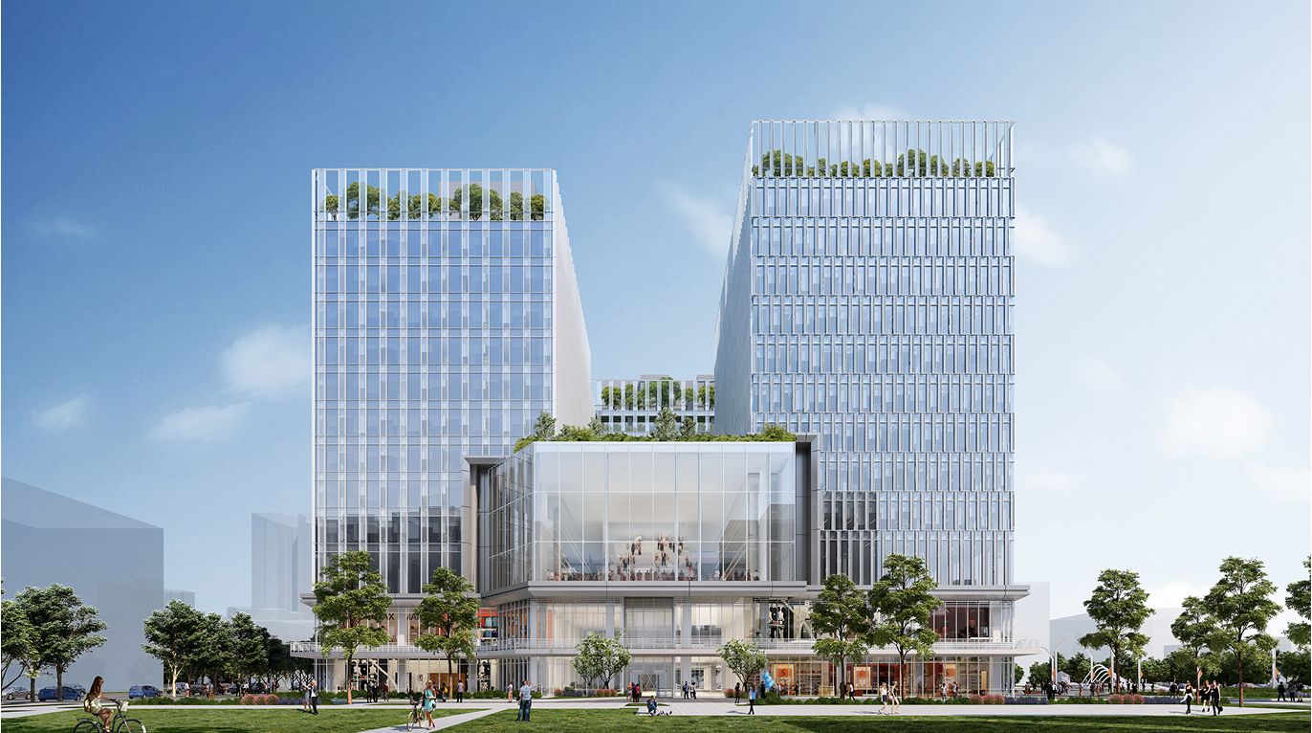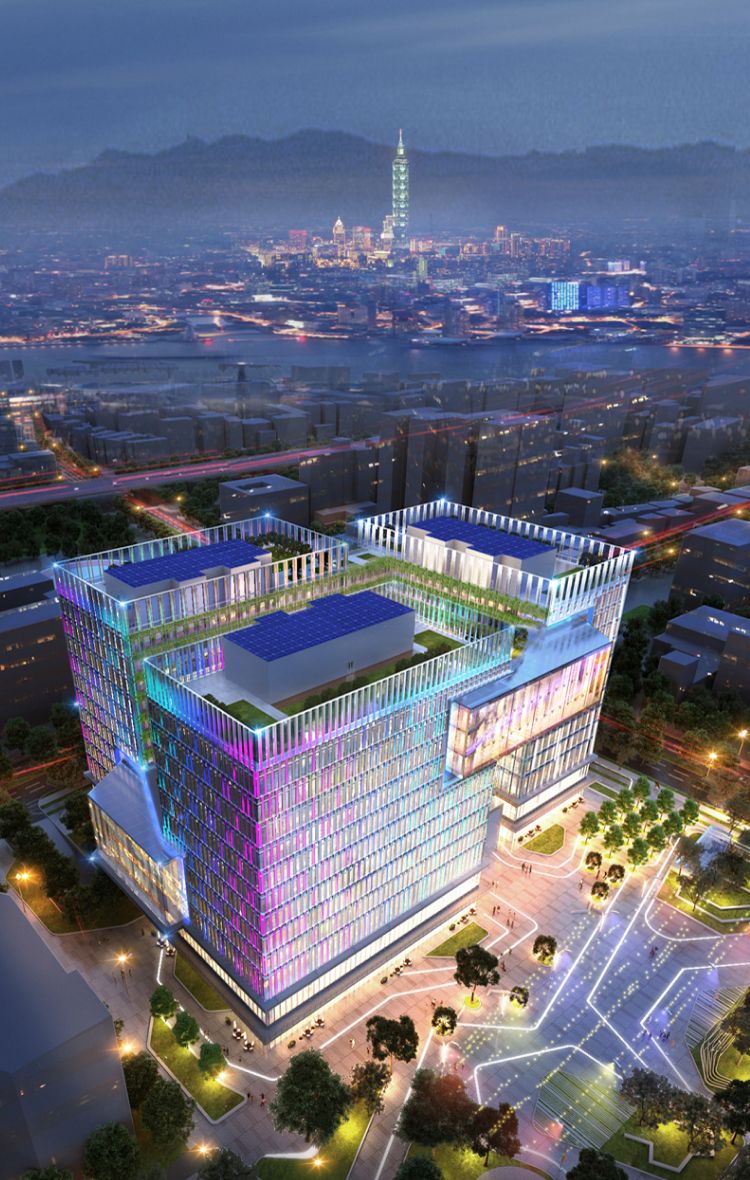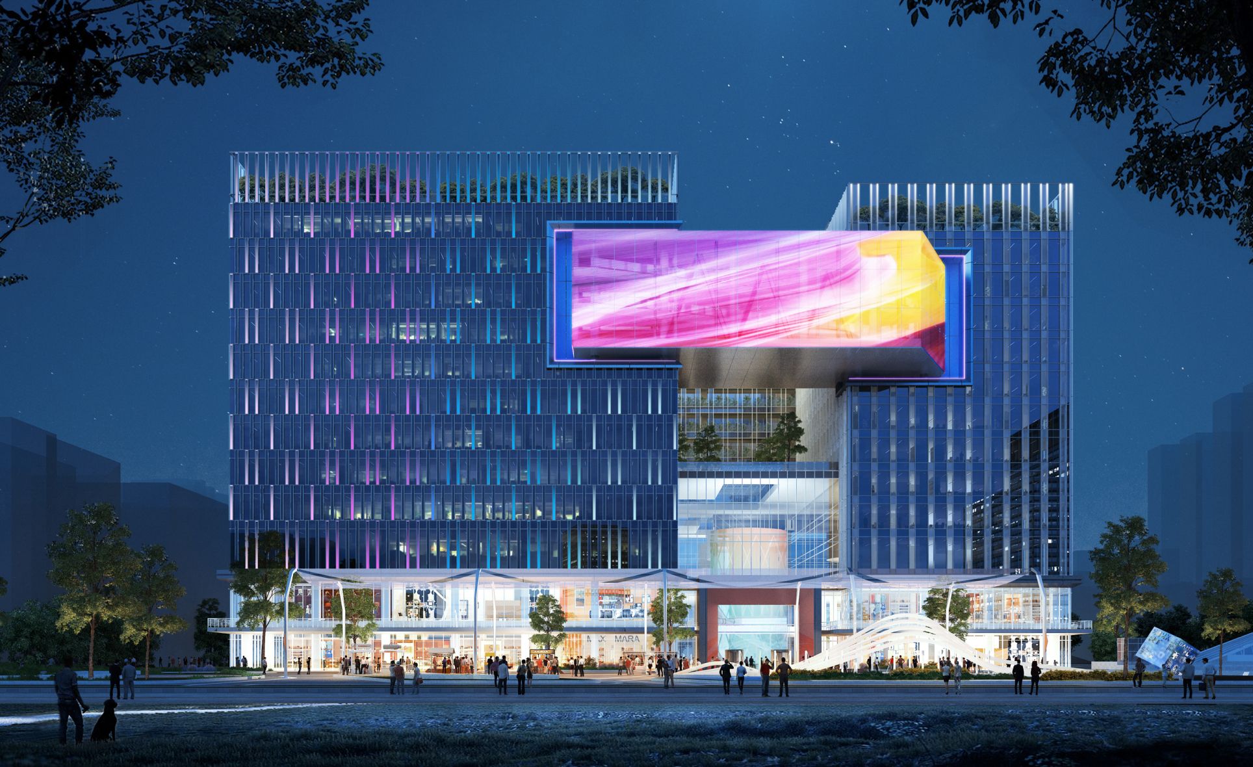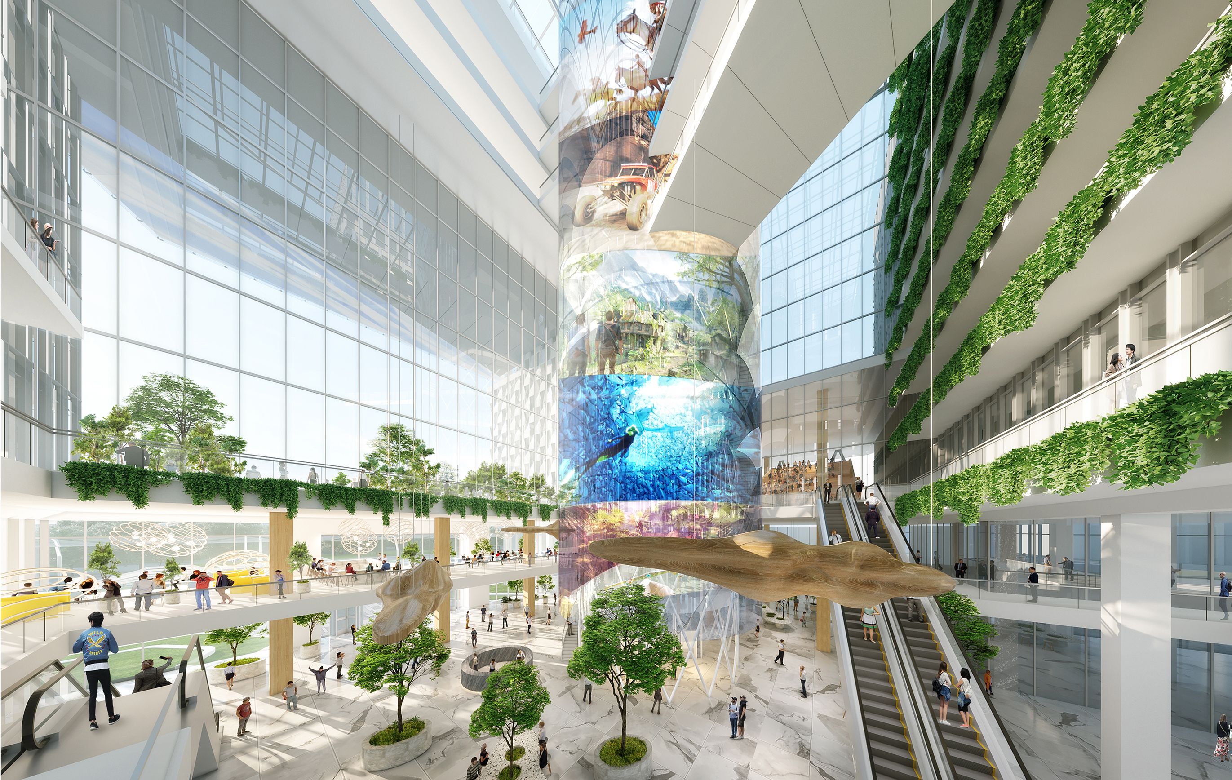Innovative Digital Center
|
Site area / 20,069 m² |
Gross Floor Area / 84,627 m² |
|
Number of Floors / B2F-14F |
Design Completion / 2020 |
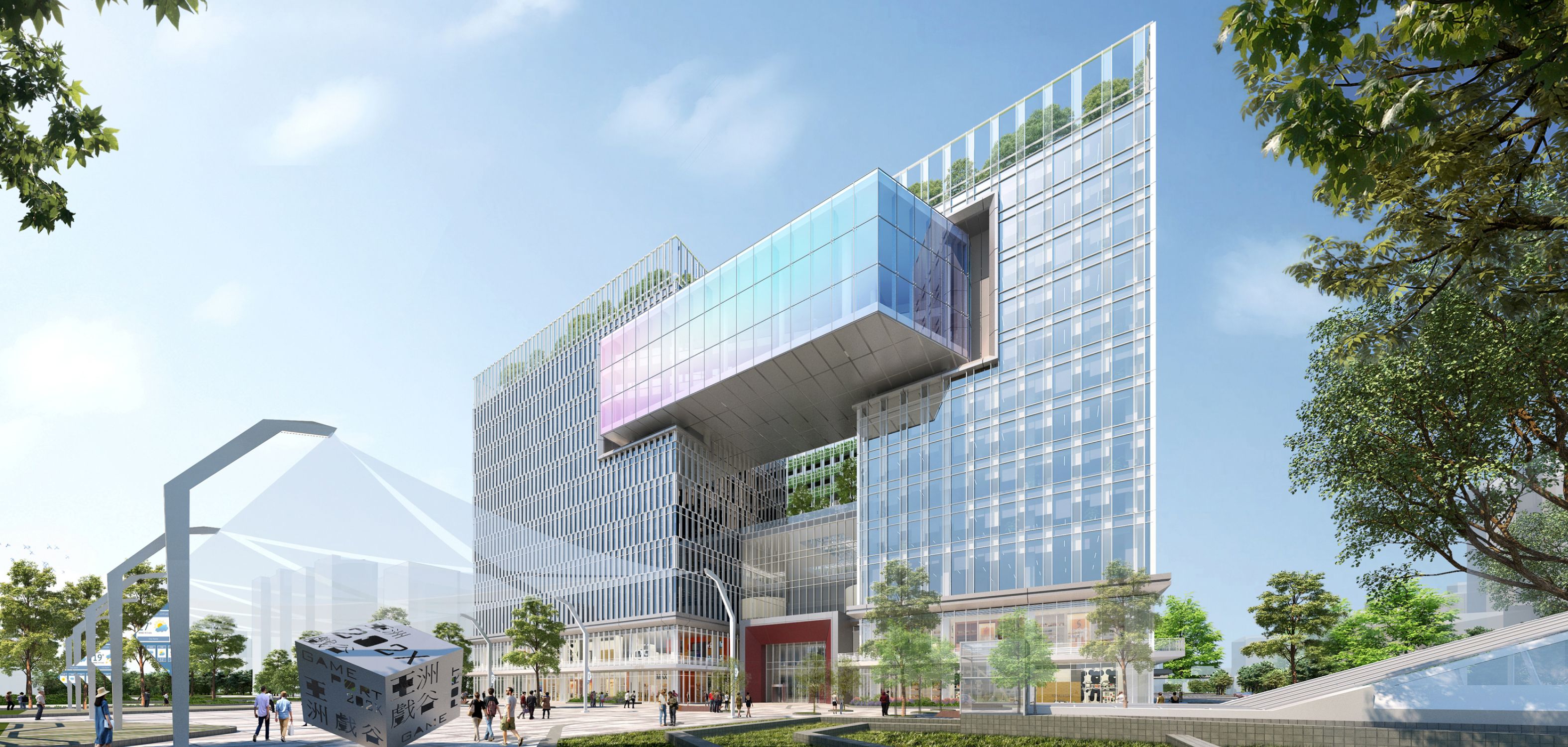
Innovative Digital Center
Architect:Vivian Wu
“Innovative Digital Center” is designed as a digital creative hub combining innovation, incubation, and eco-leisure. The site features three standalone buildings, connected by a Multi-functional Shared Corridor to form a vibrant platform for creative exchange.
Inspired by the vertical forest concept, the project integrates greenery and outdoor/semi-outdoor shared spaces that promote health, interaction, and idea-sharing in a post-pandemic era. These ecological zones support collaboration between creators, office users, and visitors, offering flexible workspaces and restorative green retreats. Together, the campus fosters a new ecosystem that connects industries, incubates innovation, and promotes sustainable, balanced working environments.
|
|
|
|
|
|
|
|
|
