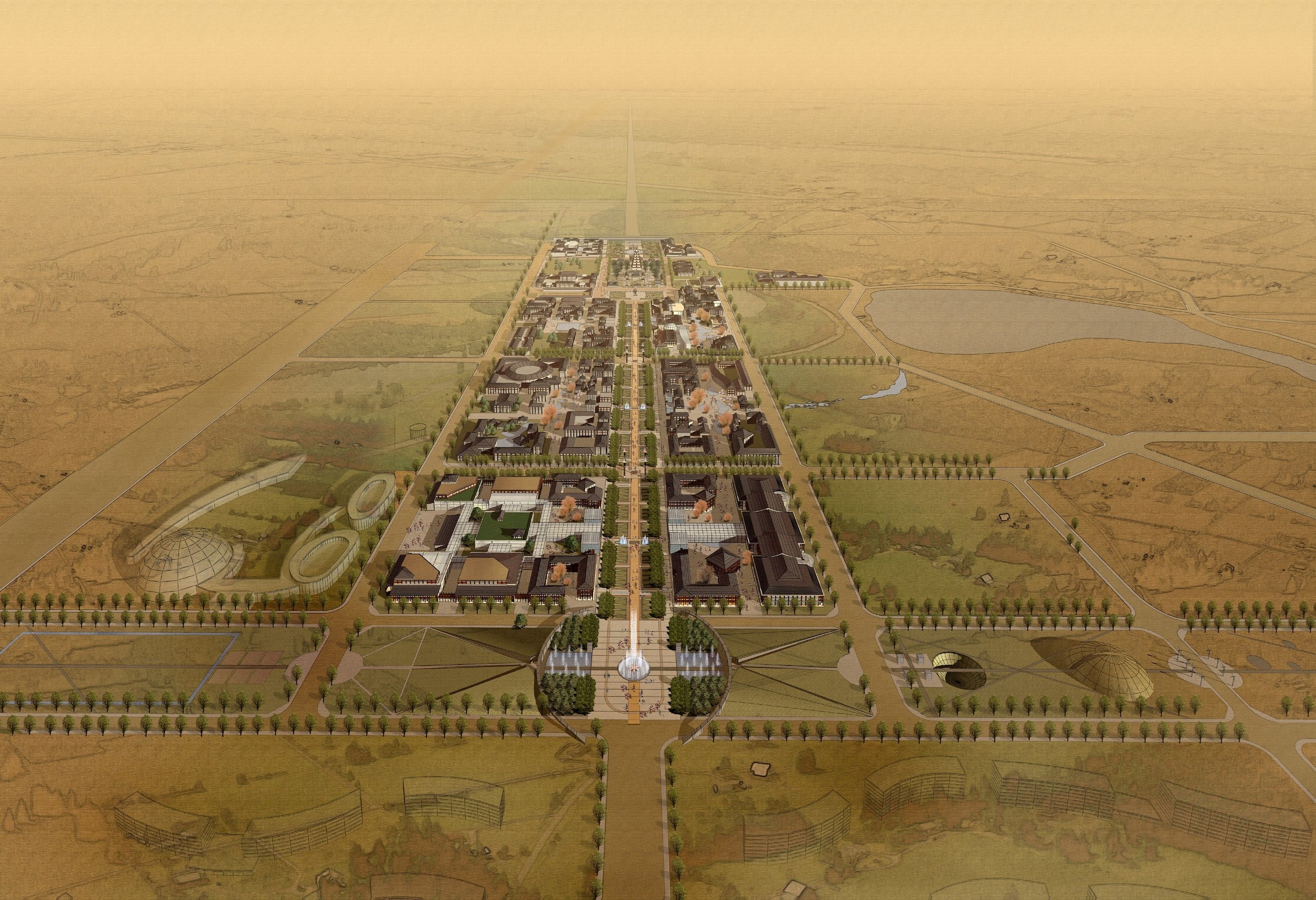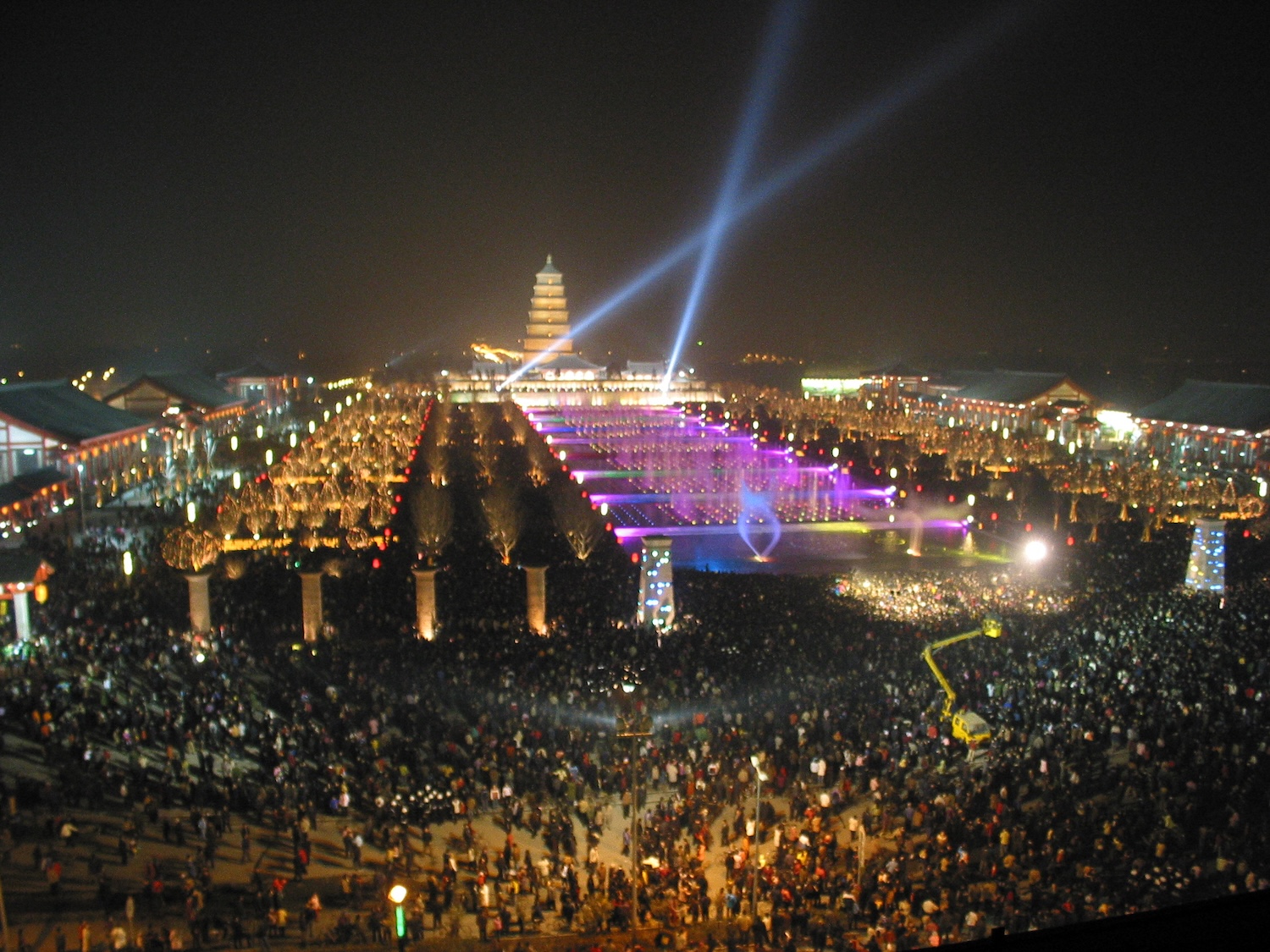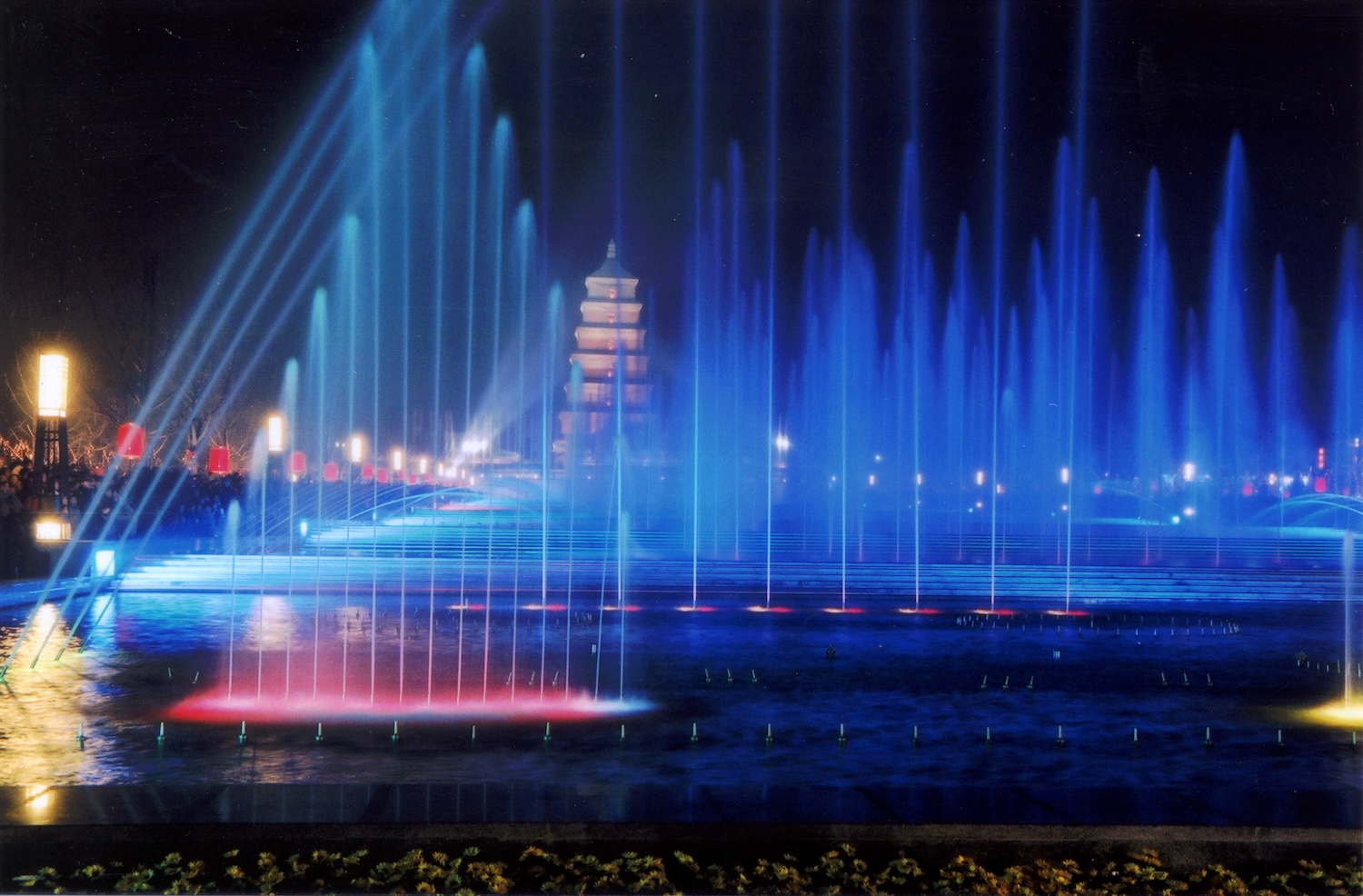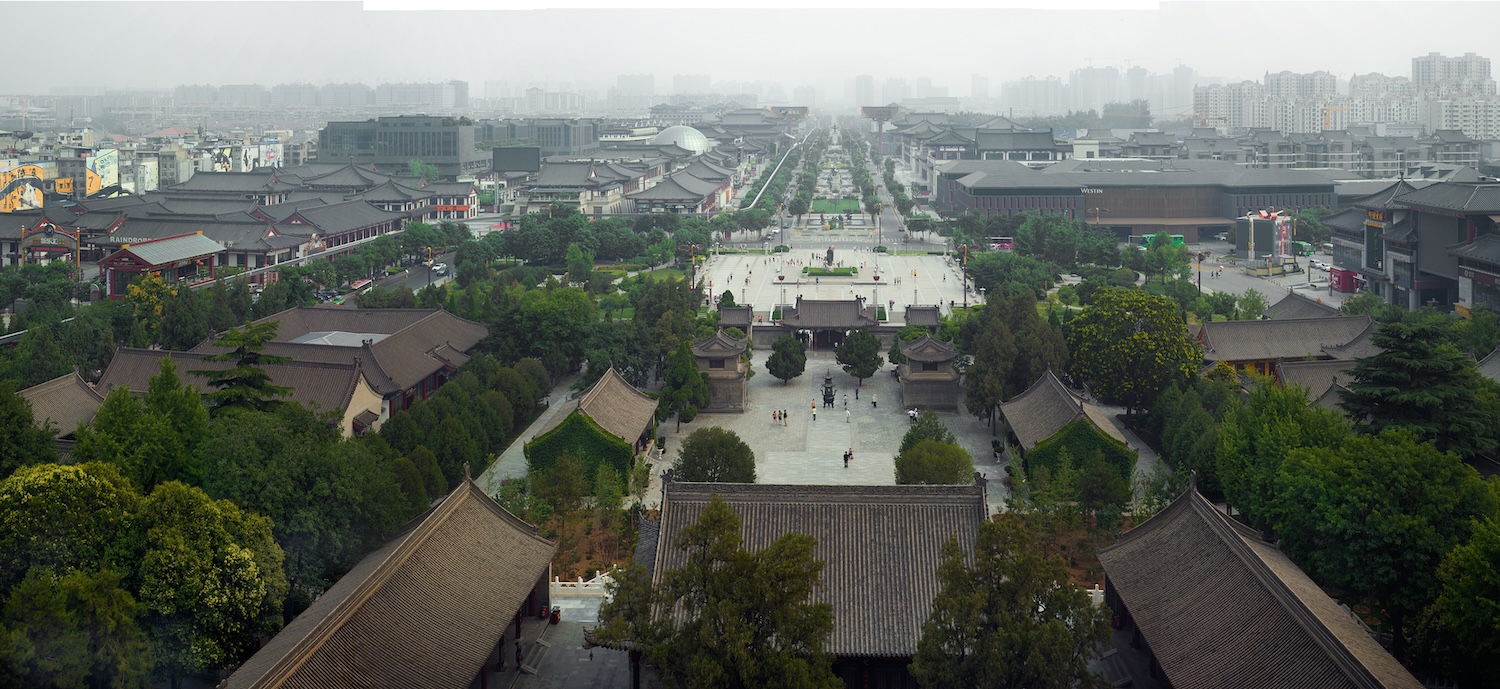Dayanta Recreation Area
Xian , China
|
Site area / 4,046,860 m² |
Gross Floor Area / 1,333,340 m² |
|
Number of Floors / B2F-5F |
Design Completion / 2005 |

Design Concept
Architect:Wang-Sen Ou
Drawing from Tang Dynasty architectural elements—such as colonnades and rooflines—and the concept of a city beyond the city walls, the design reimagines these historical references through modern construction techniques and materials like glass and metal. While deconstructing the sense of enclosure often associated with walled cities, the architecture retains symbolic gestures of the original forms. Within the urban fabric, each block expresses its own distinct spatial character and thematic identity.
 |
|
|
|
|
|
|
|



