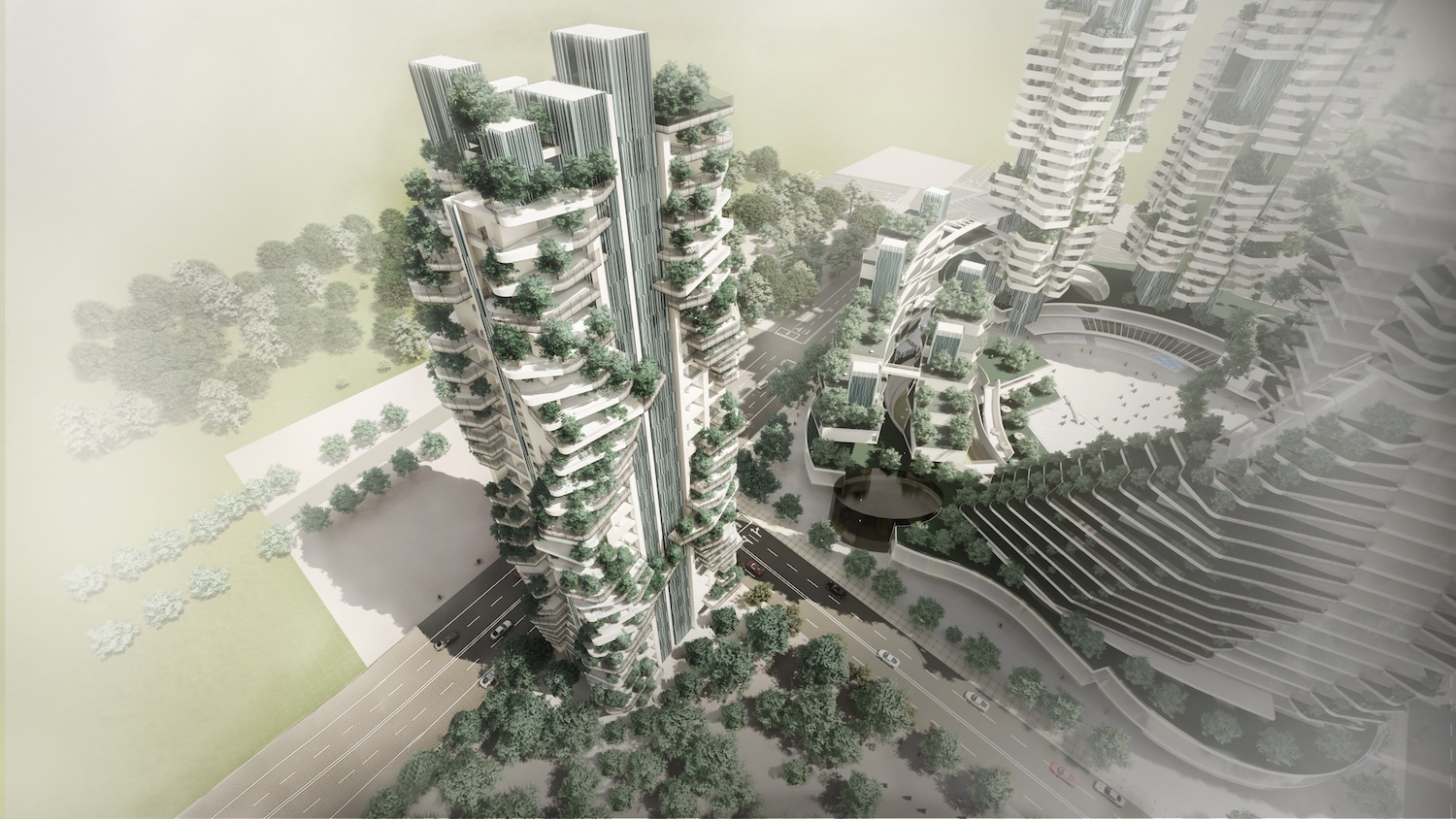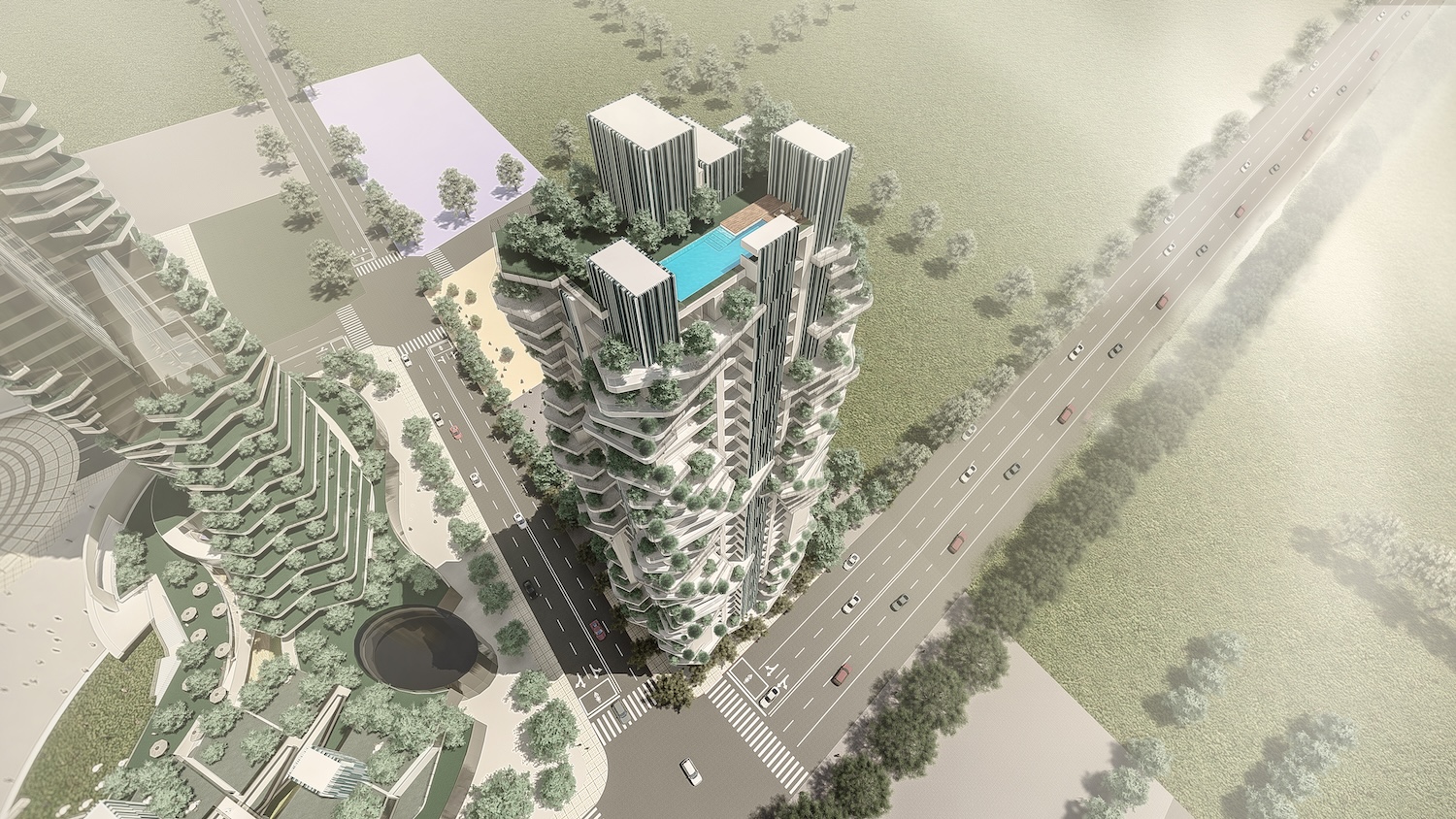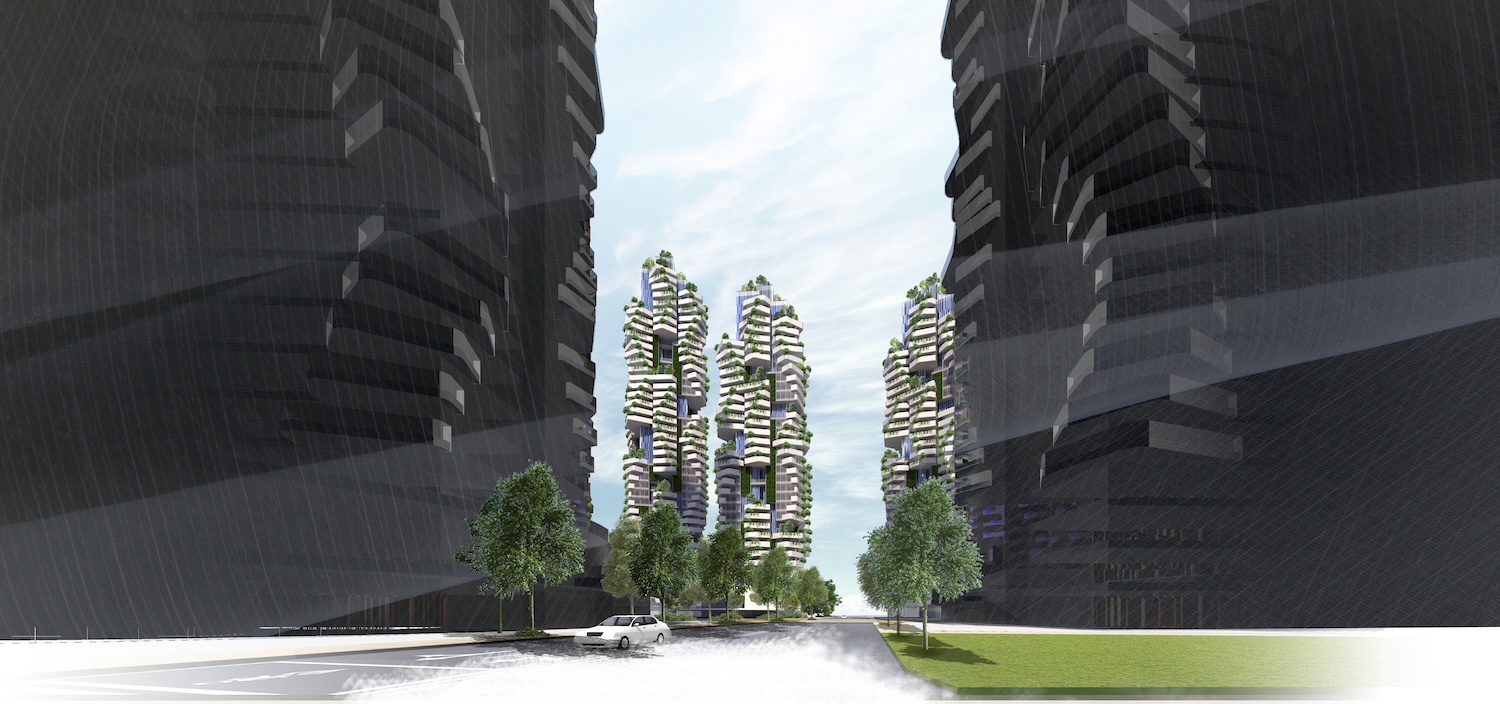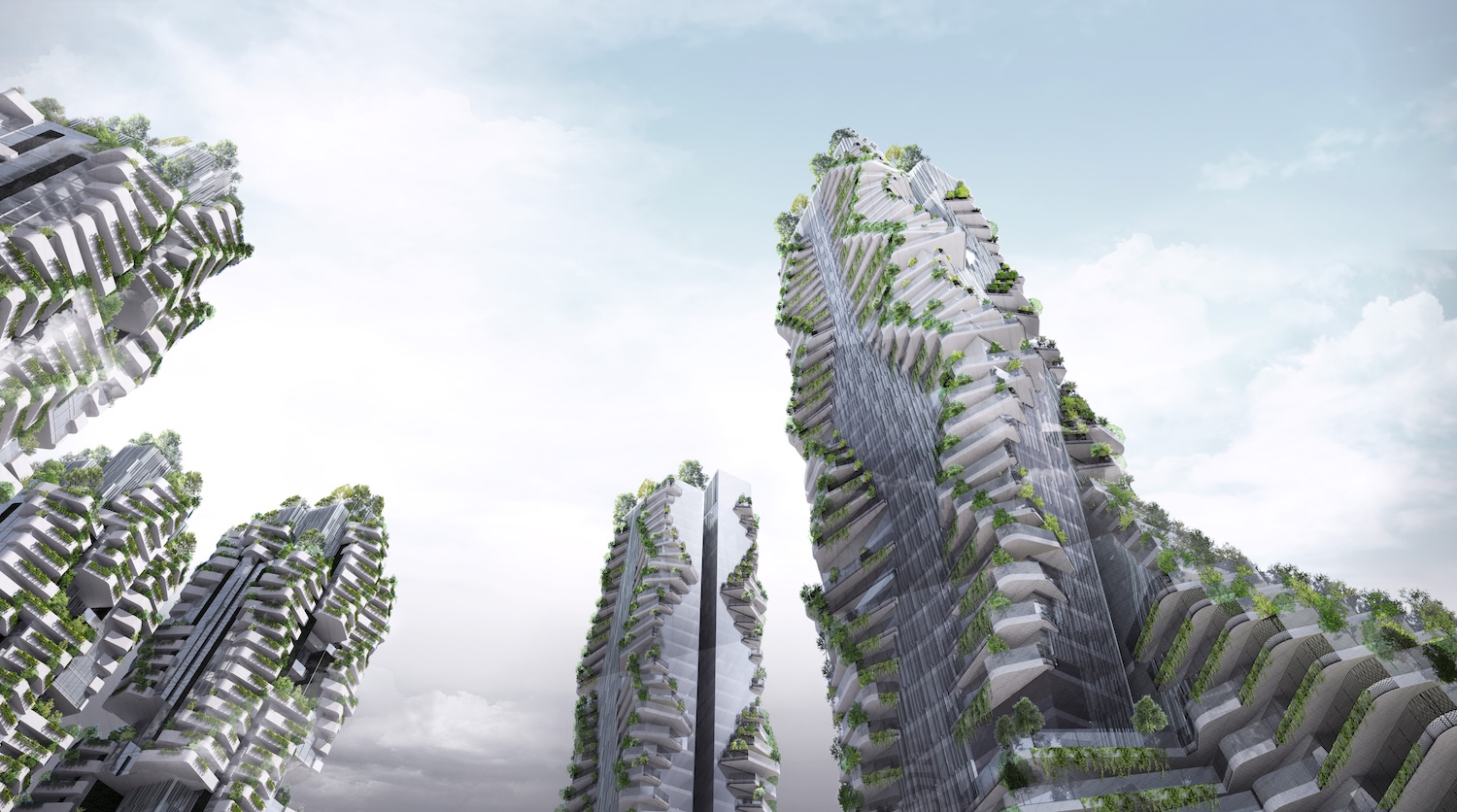CPDC Residential Master Planning
|
Site area / 43,647 m² |
Gross Floor Area / 255,335 m² |
|
Number of Floors / B3F-40F |
Design Completion / 2018 |
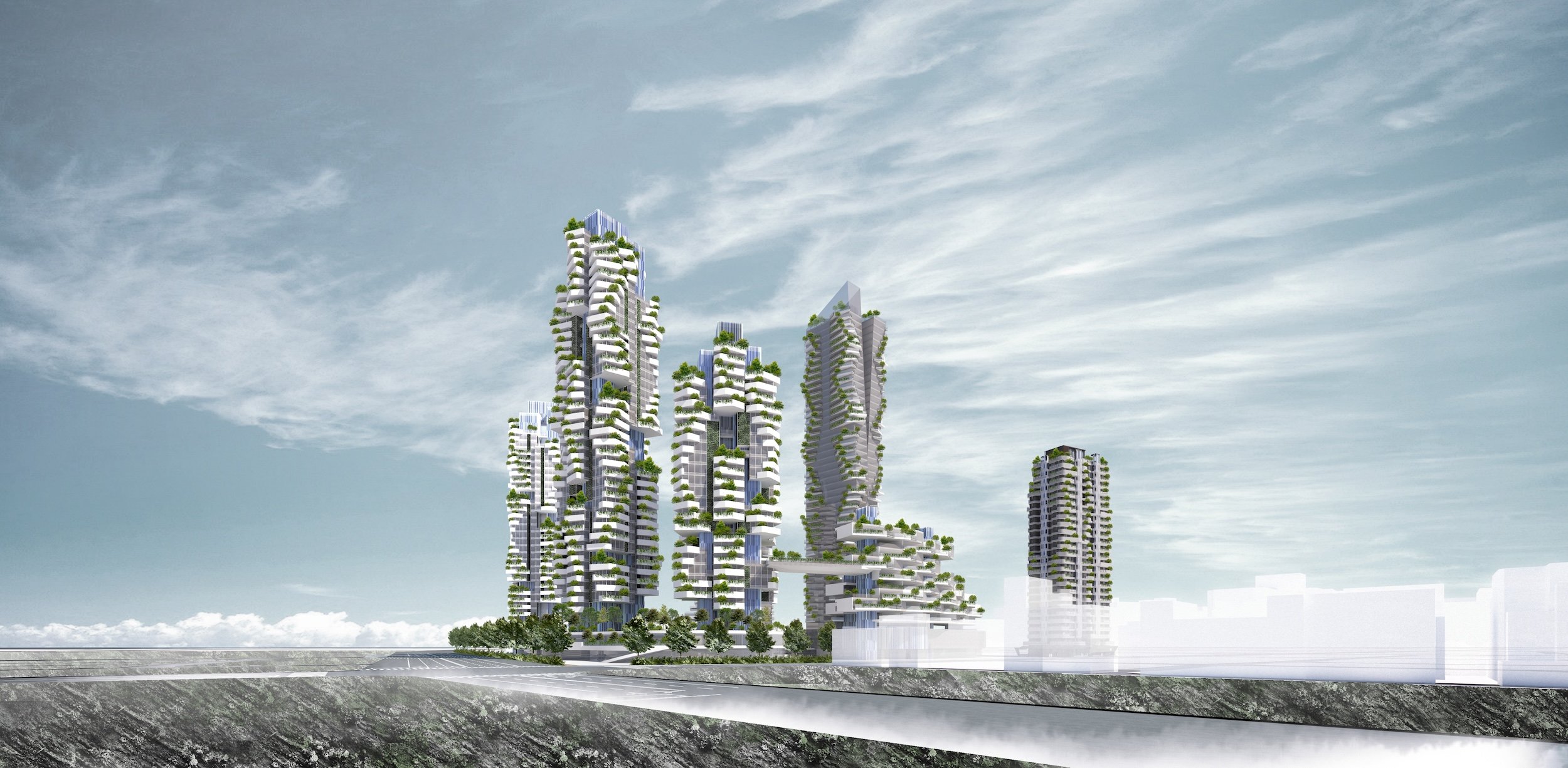
Design Concept
Architect:Vivian Wu
Located in Kaohsiung’s emerging multifunctional trade district, this project borders a coastal ecological bay and reimagines urban living through the lens of eco-residential design. Inspired by the dramatic landscape of Zhangjiajie, the vertical massing evokes staggered mountain peaks, while the façade integrates vertical greenery and carbon-absorbing materials to advance goals of sustainability and carbon neutrality.
The design adopts an inclusive, all-age living approach—accommodating the needs of children, families, and seniors within a safe and welcoming environment. Throughout, architectural expression emphasizes the harmony between city and nature, establishing a sculptural landmark at Kaohsiung’s new waterfront gateway and reflecting a vision of resilient, future-oriented urban life.
|
|
|
|
|
|
