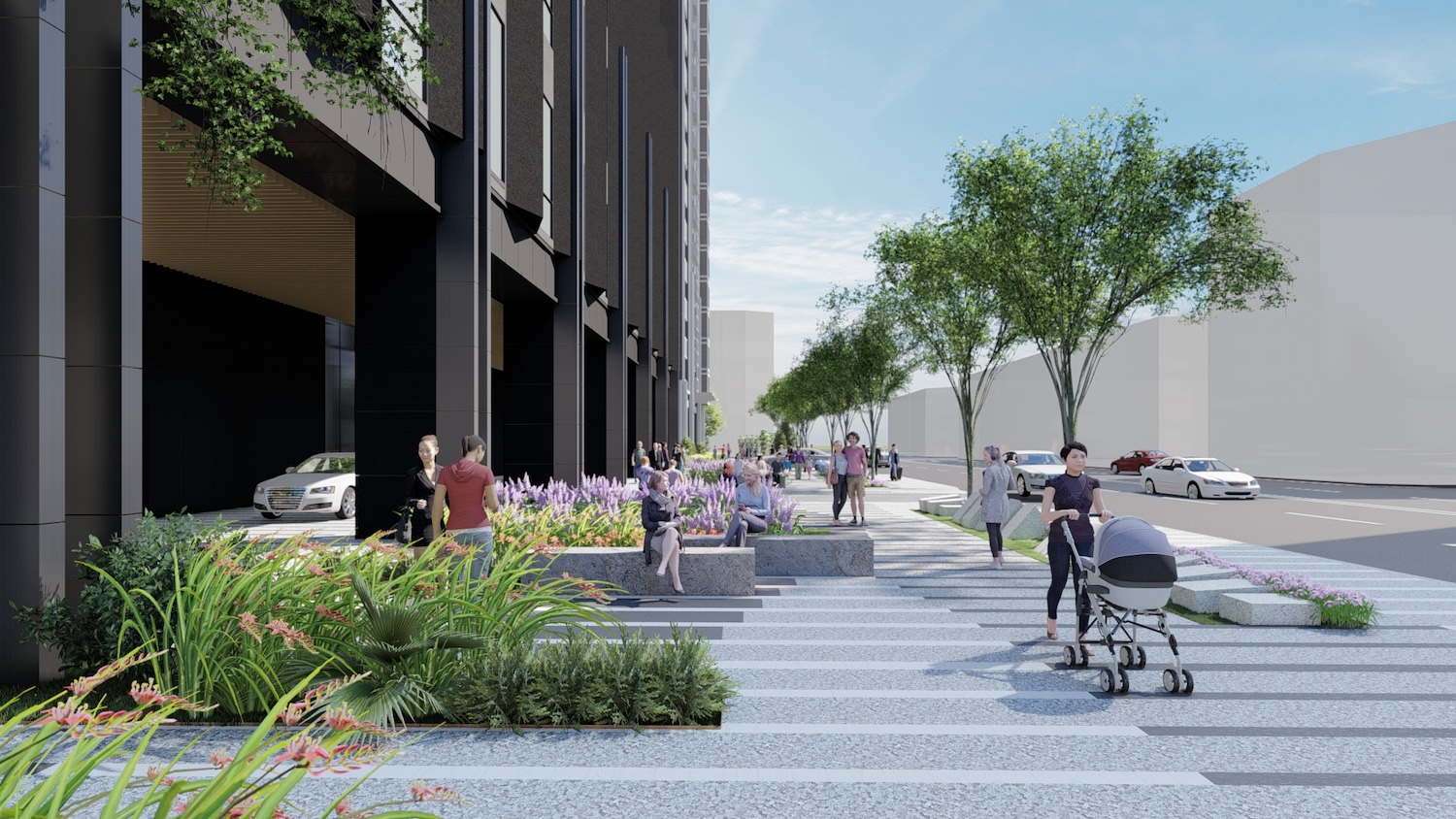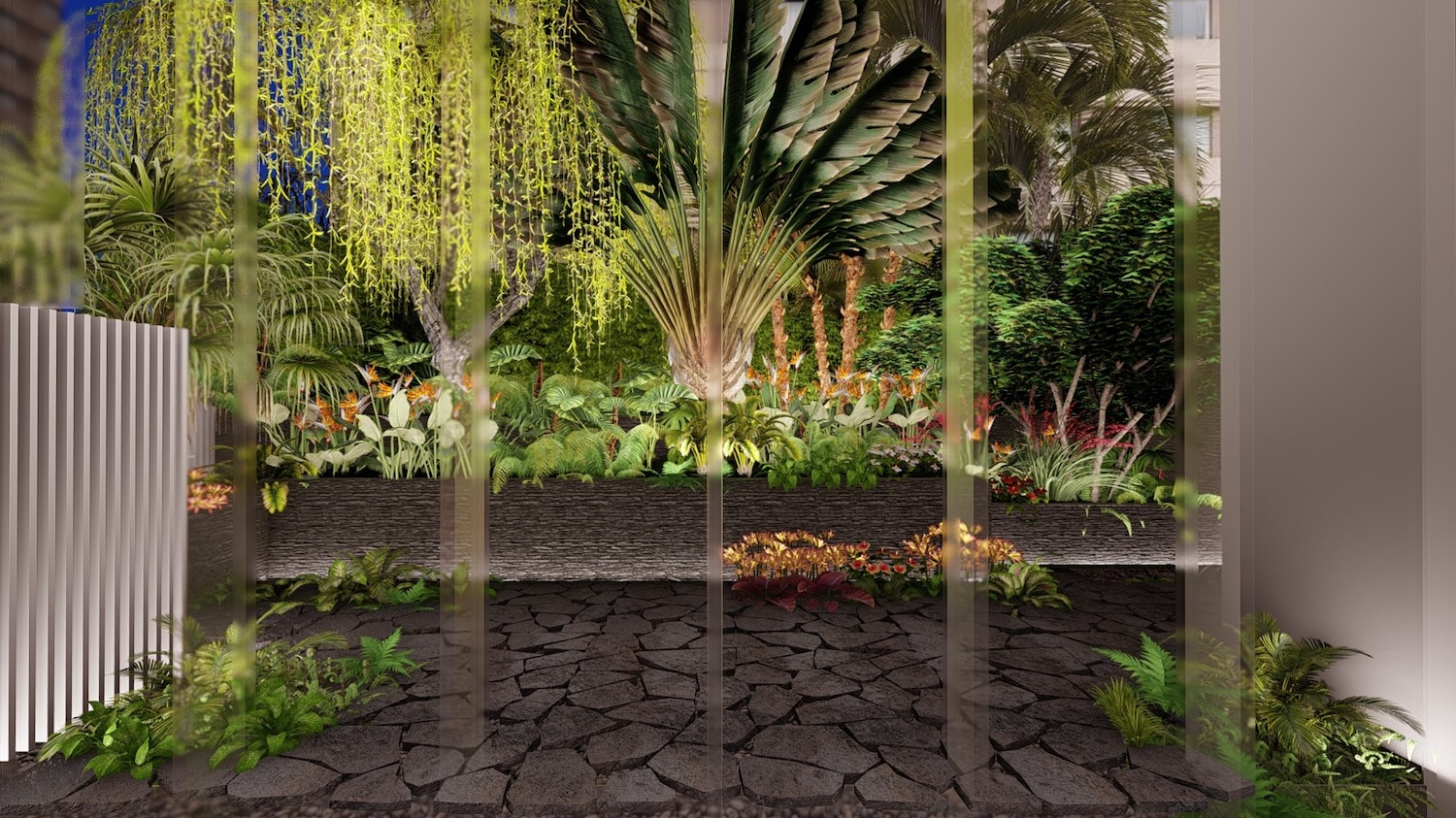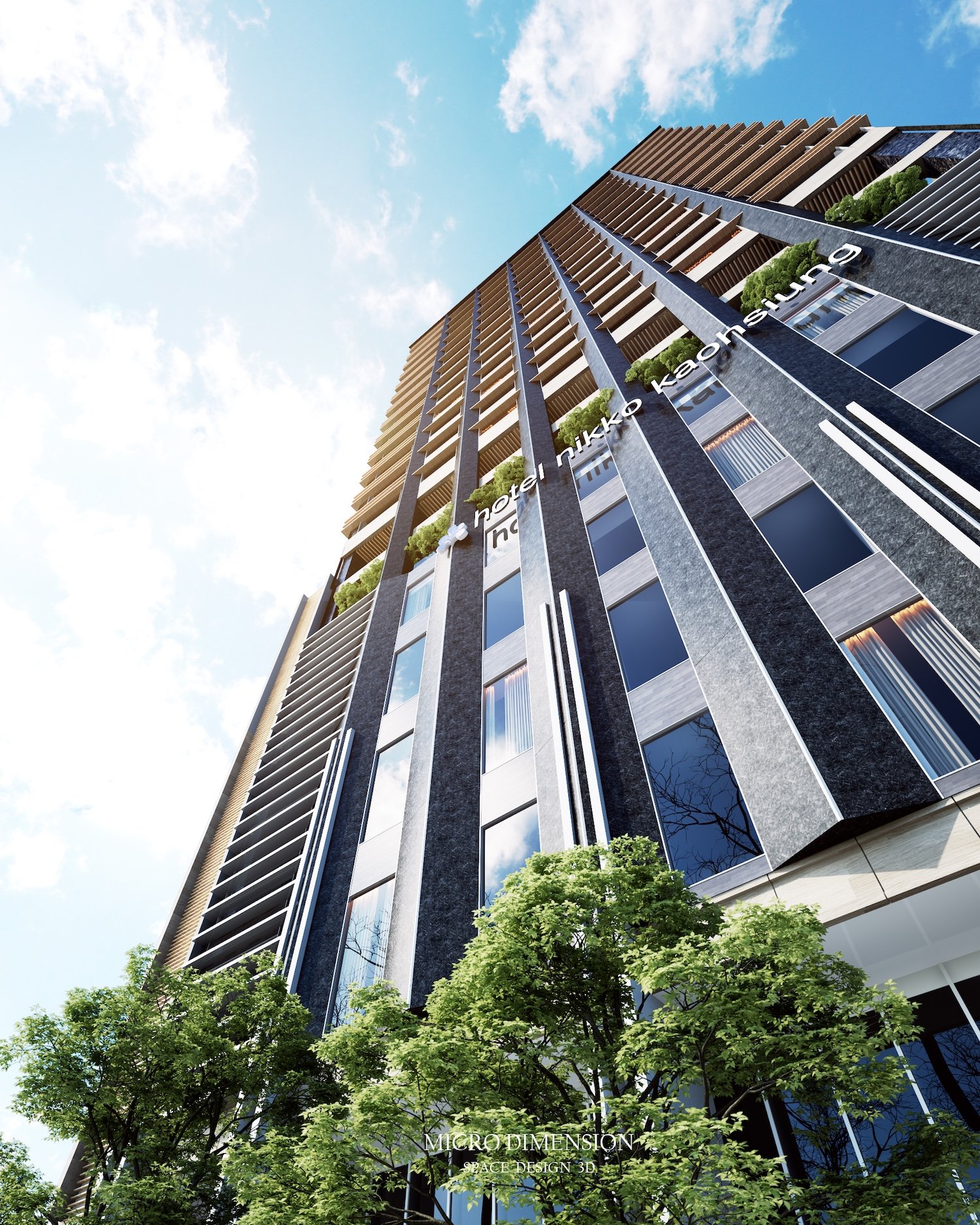CDC Kaohsiung
|
Site area / 5,125 m² |
Gross Floor Area / 65,416 m² |
|
Number of Floors / B4F-29F |
Design Completion/ 2023 |
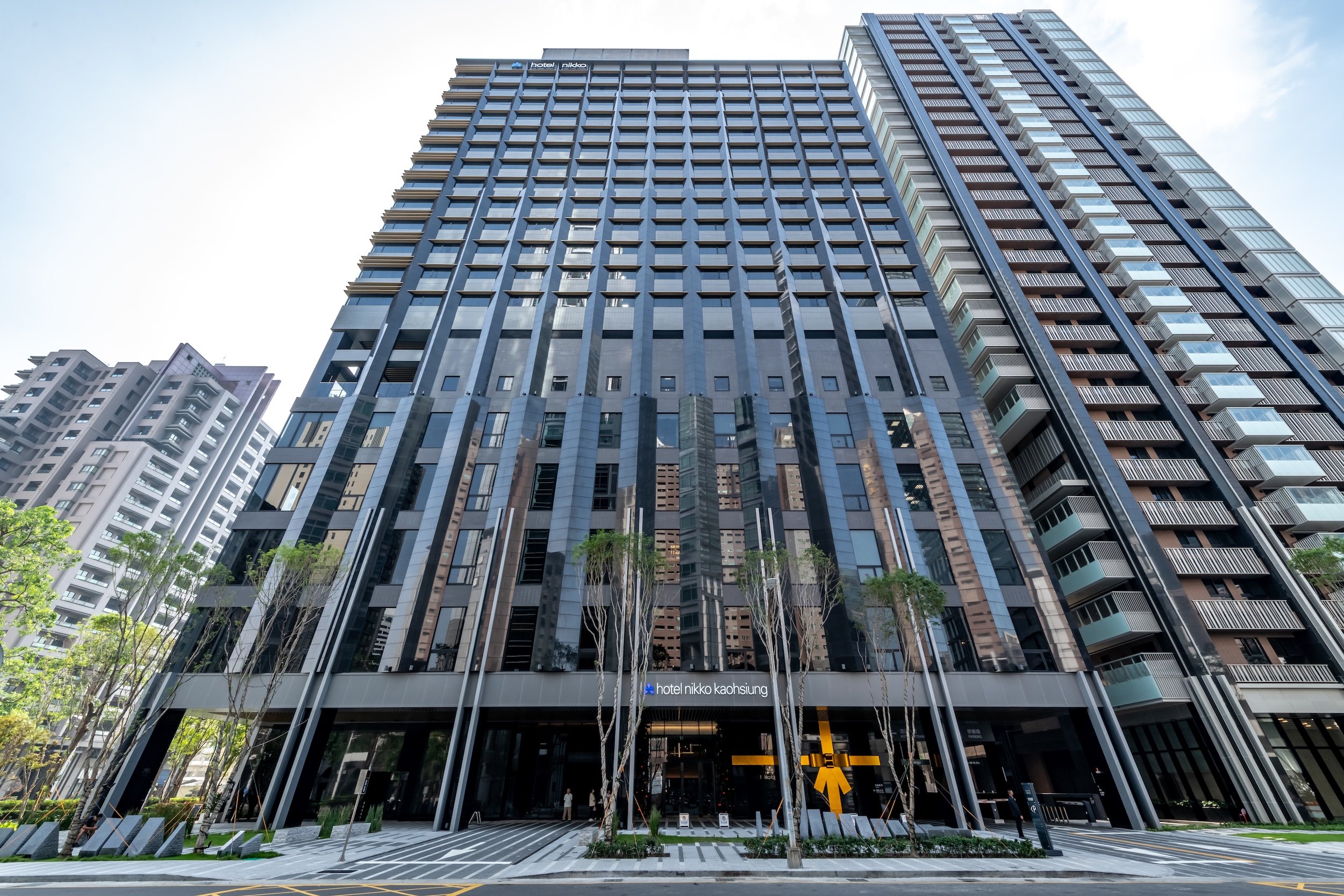
Design Concept
Architect:Anthony Tsai
Located in Kaohsiung’s Qianzhen District, this mixed-use development brings together the residential tower and the luxury “Hotel Nikko Kaohsiung” within a single architectural complex. A skybridge connects the two buildings, enabling residents direct access to hotel amenities such as the fitness center, swimming pool, and restaurants—blurring the line between everyday living and hotel-level service. The design emphasizes vertical integration, multifunctional programming, and the idea of shared urban resources, offering a new model for high-density urban living where residential and commercial spaces operate in synergy.
|
|
|
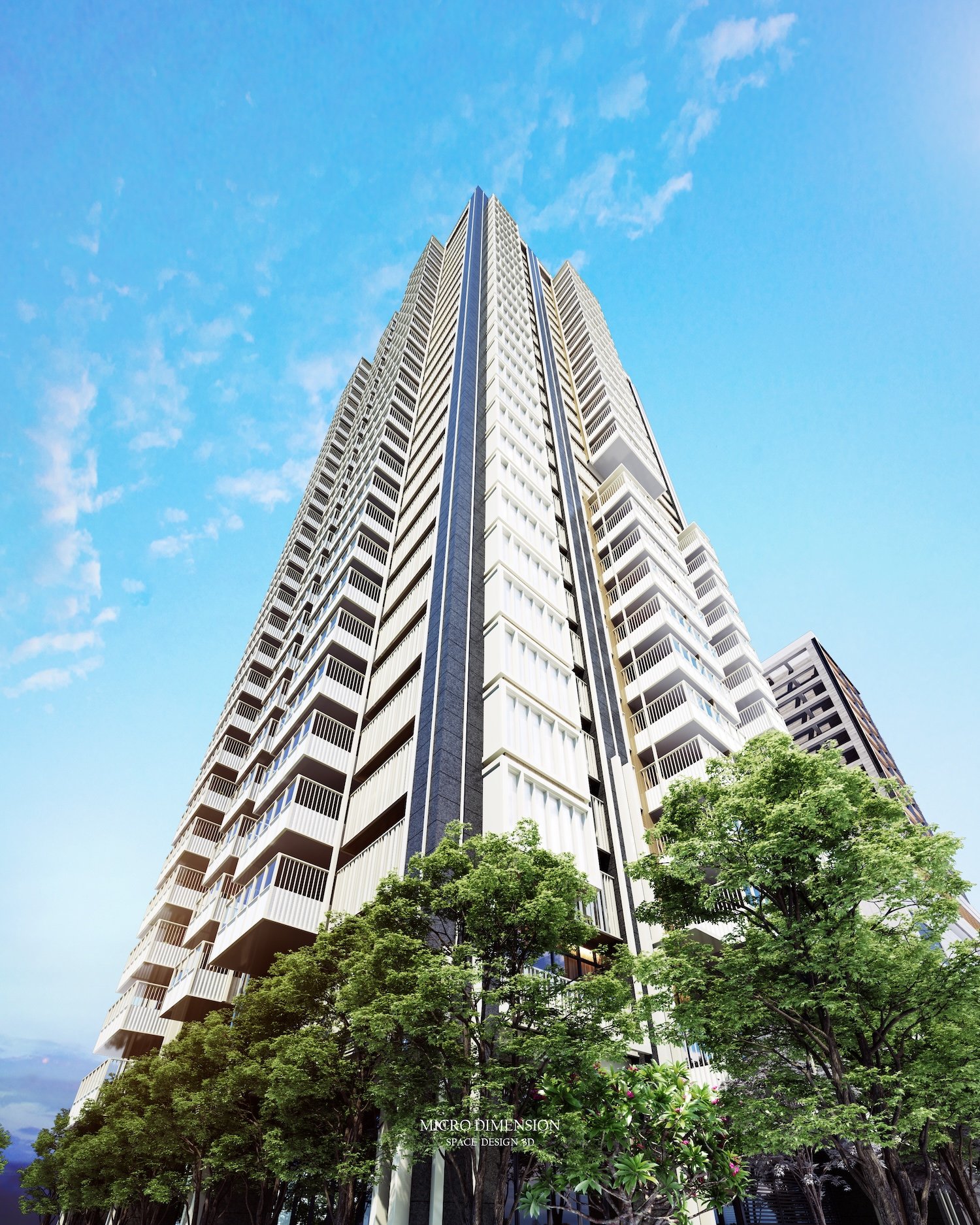 |
|
|
|
|
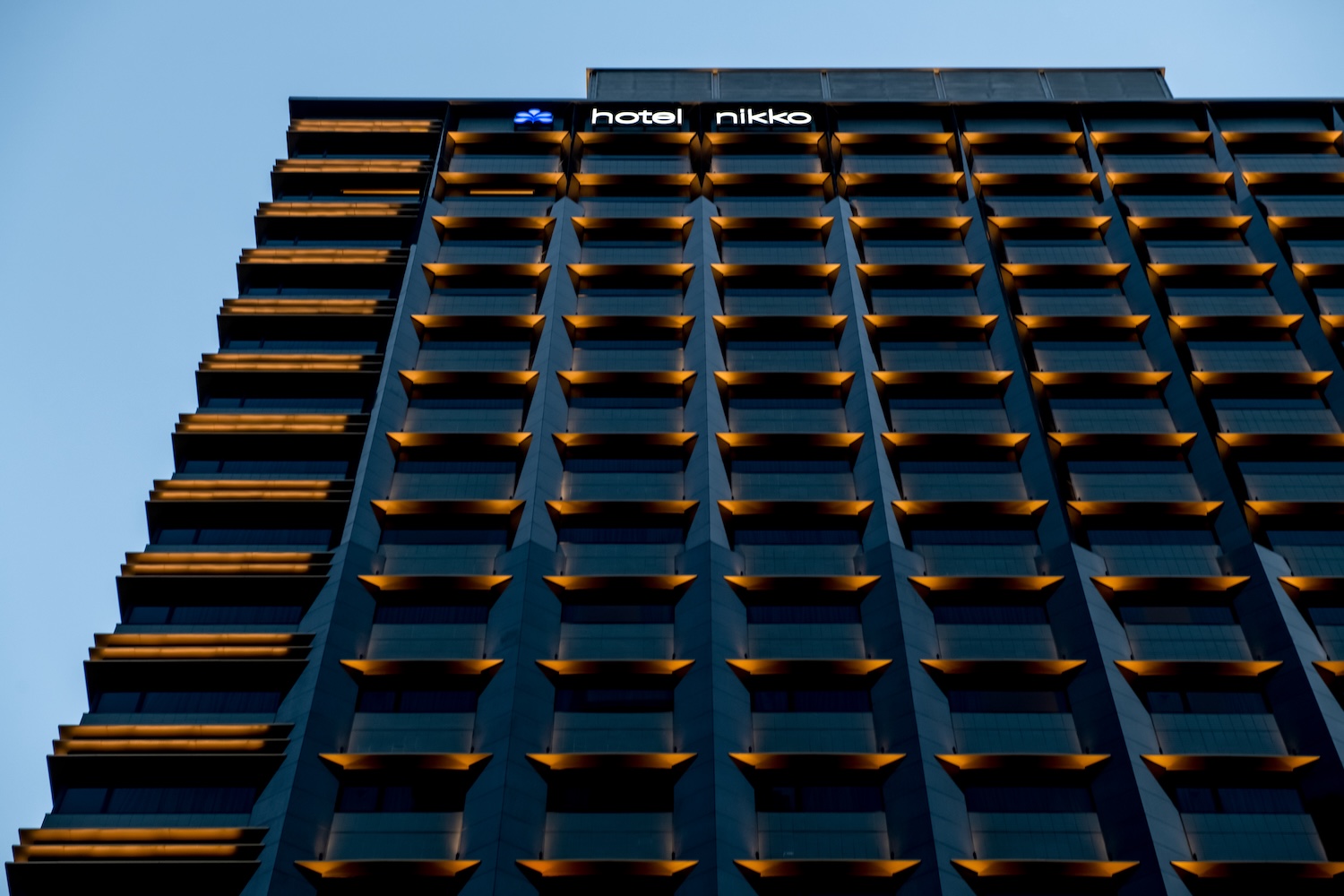 |
