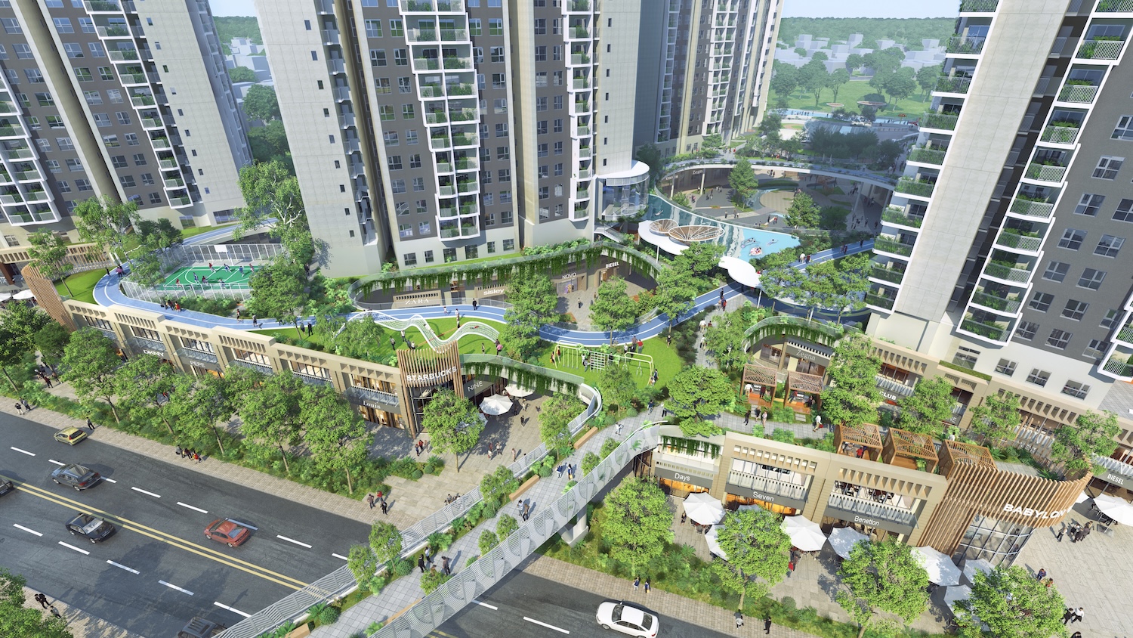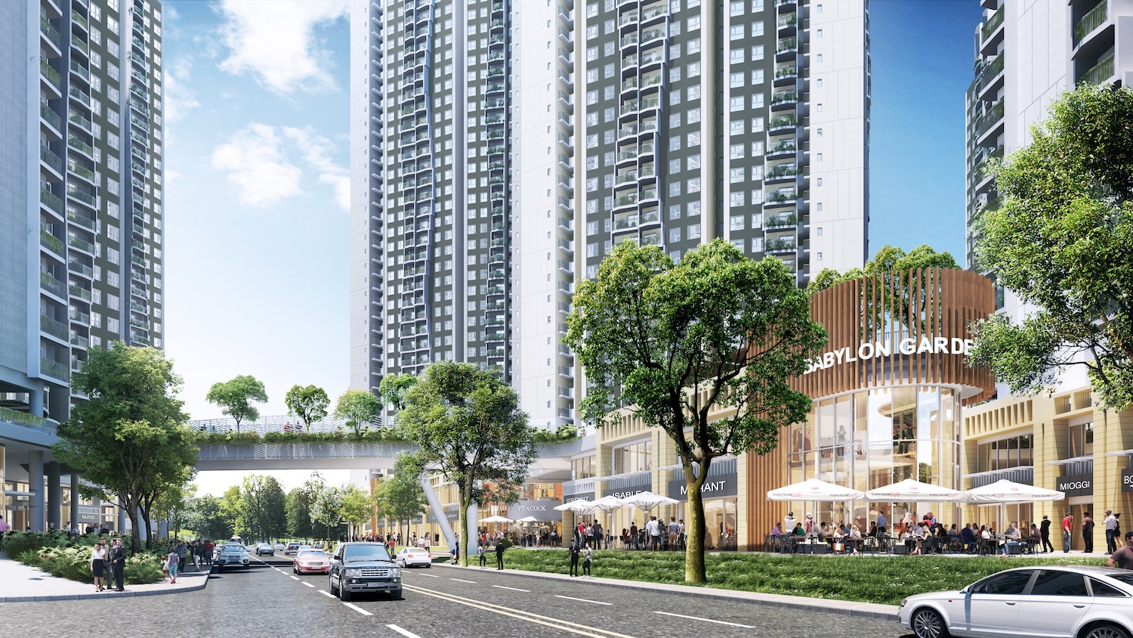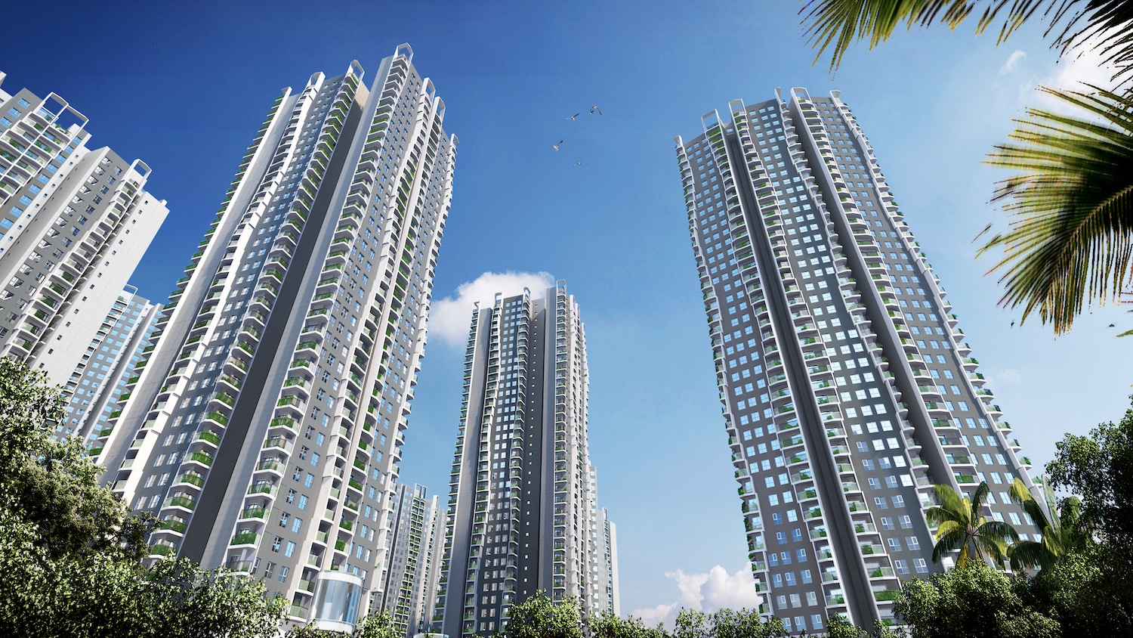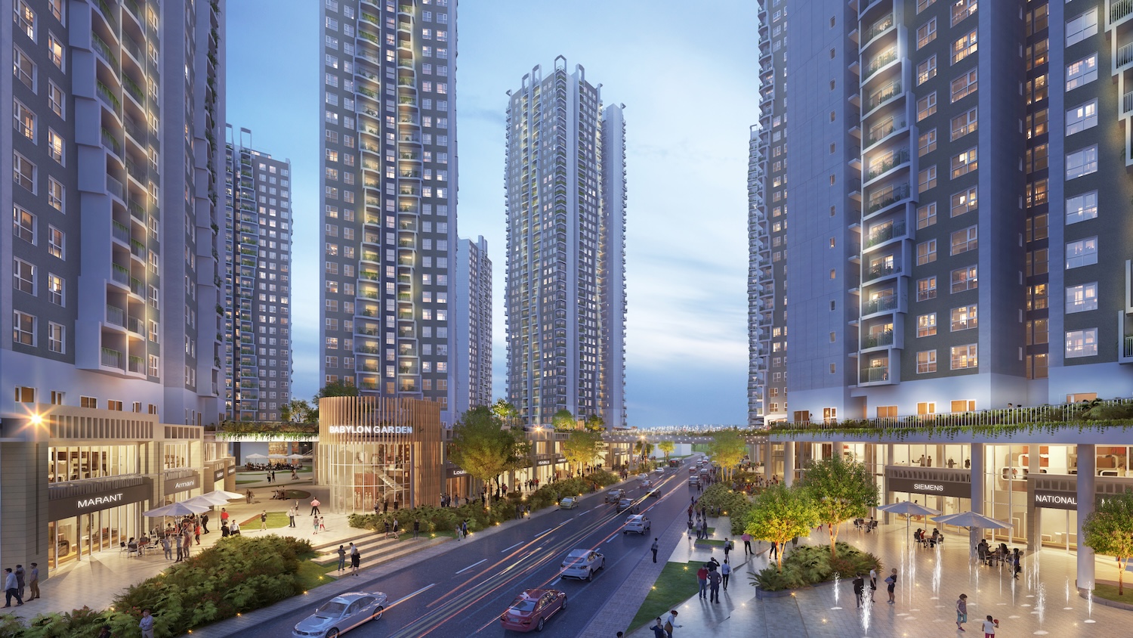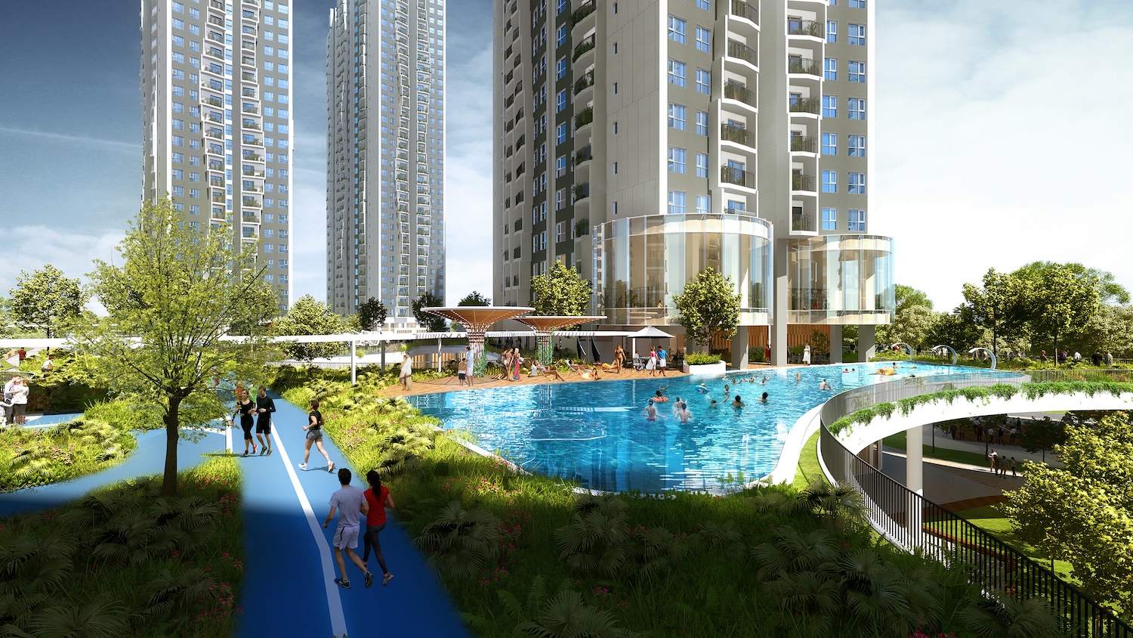Babylon Garden Project Phase1&2
|
Site area / 72,954 m² |
Gross Floor Area / 507,736 m² |
|
Number of Floors / B2F-42F |
Design Completion / 2019 |
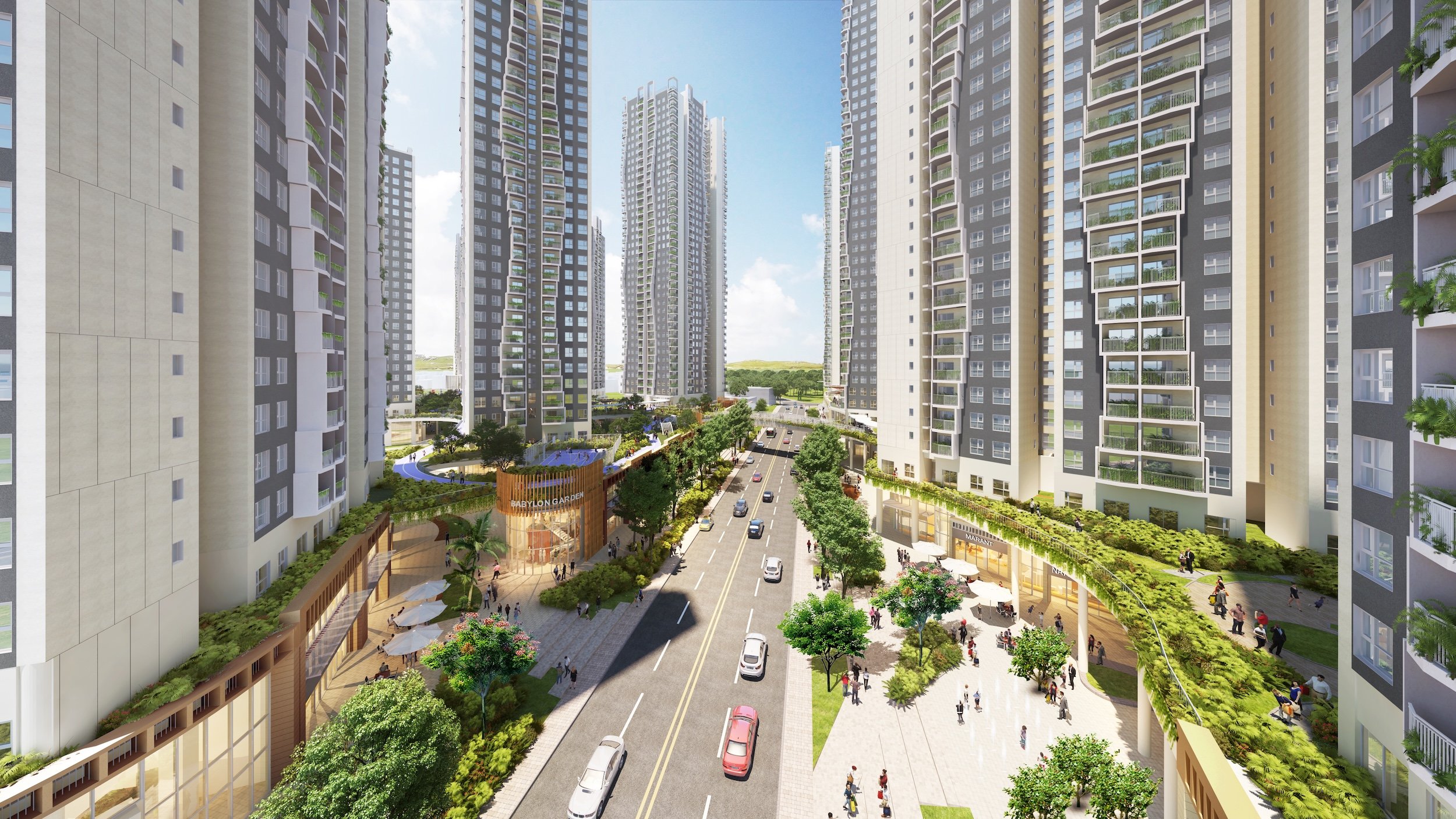
Design Concept
Architect :Vivian Wu
This residential development is conceived as an urban sanctuary, integrating wind, light, water, and greenery to create a living environment rooted in ecological well-being. At its core is the idea of sustainable, locally inspired living—a community shaped as an organic village. The architecture employs systemized and standardized unit modules to reduce construction complexity while allowing flexible core configurations that form a dynamic and layered massing. The ground floor features retail spaces that activate the street and foster community interaction.
The façade is composed of seven balcony modules, arranged in a gradient pattern inspired by the shimmering reflection of sunlight on water. This design approach creates a distinctive architectural identity and promotes a lifestyle of urban-nature symbiosis.
|
|
|
|
|
|
|
|
|
